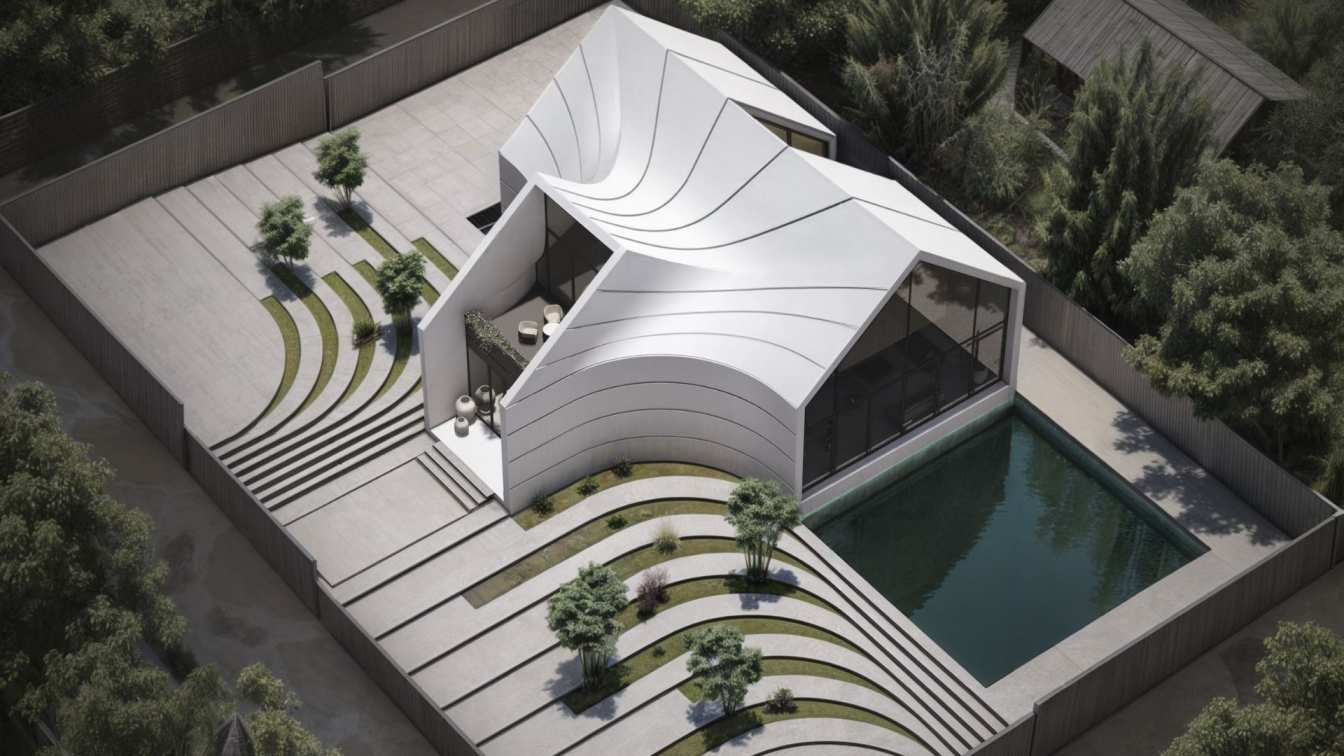Farid Villa in Lavasan was shaped with a form harmonized with its context and a gabled roof. In this project, the entry from the side façade influenced the overall form while simultaneously shaping the terrace. Ultimately, the villa functions as a joint connecting different landscape zones, including the pedestrian entrance, parking, and swimming p...
Project name
Farids Villa
Architecture firm
Masir Studio
Location
Lavasan, Tehran, Iran
Tools used
Rhinoceros 3D, Lumion, AutoCAD, Adobe Photoshop, Adobe Illustrator


