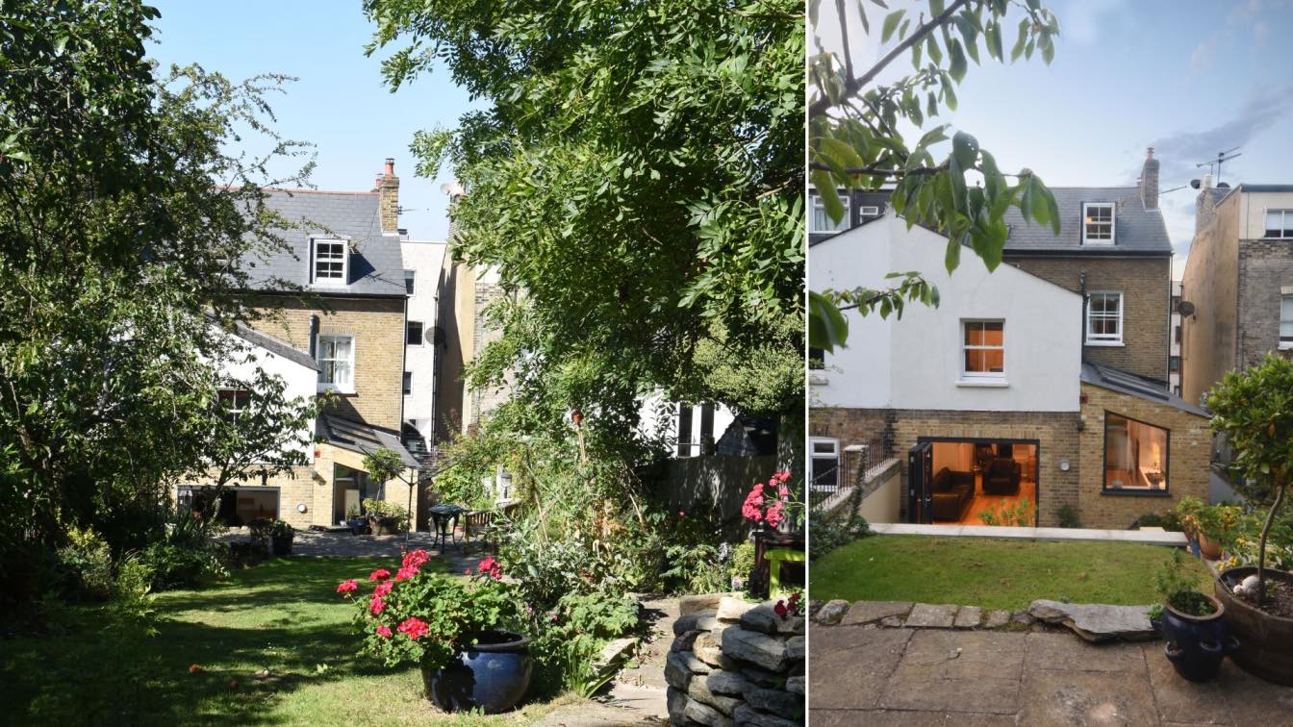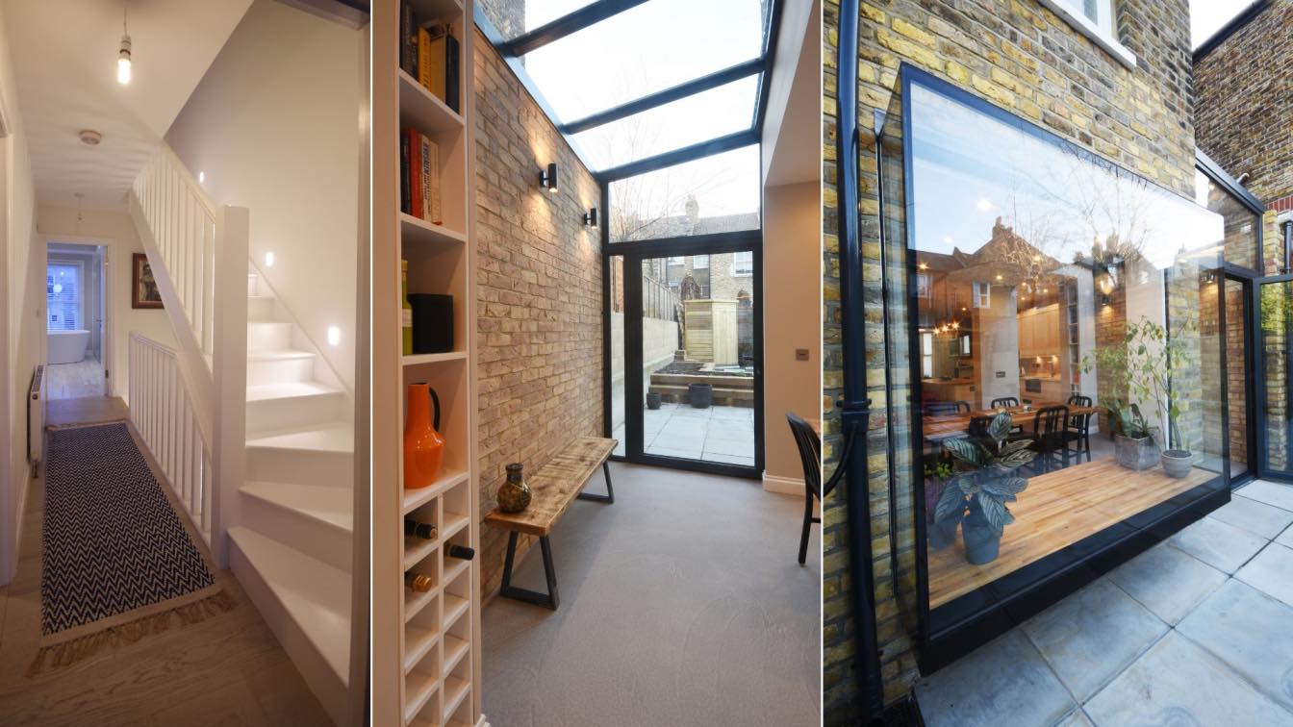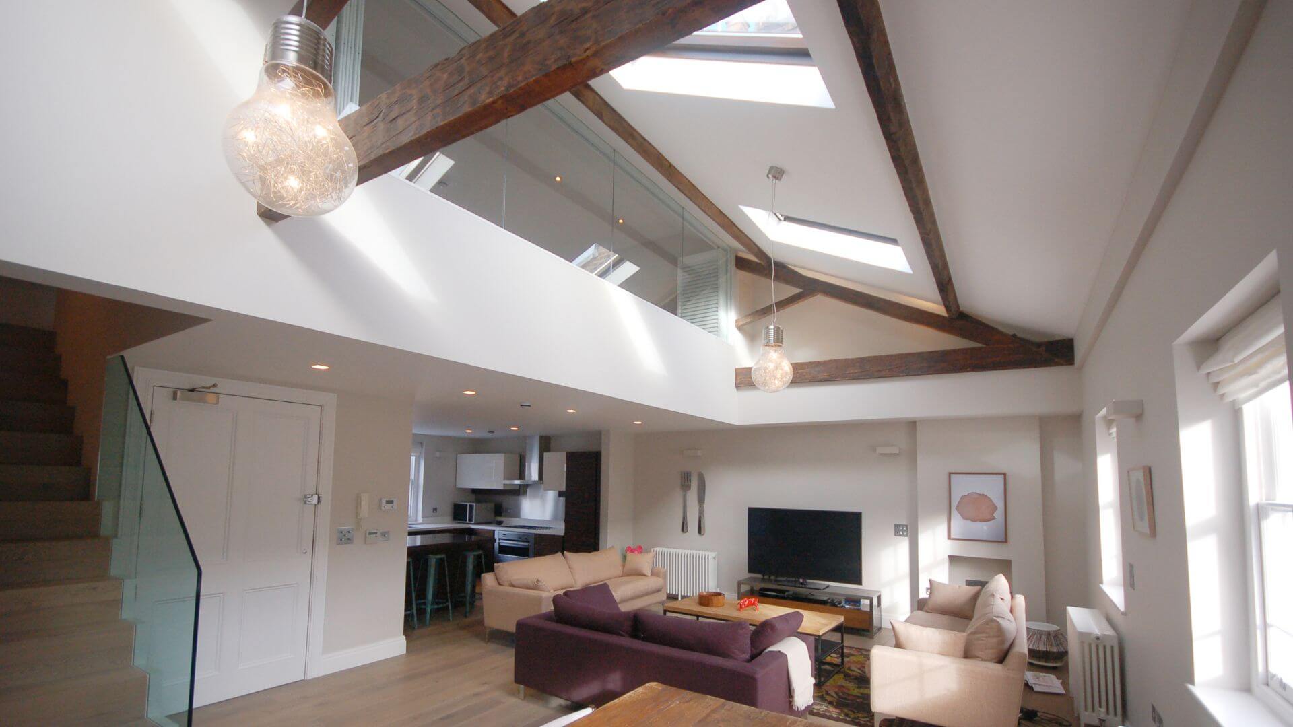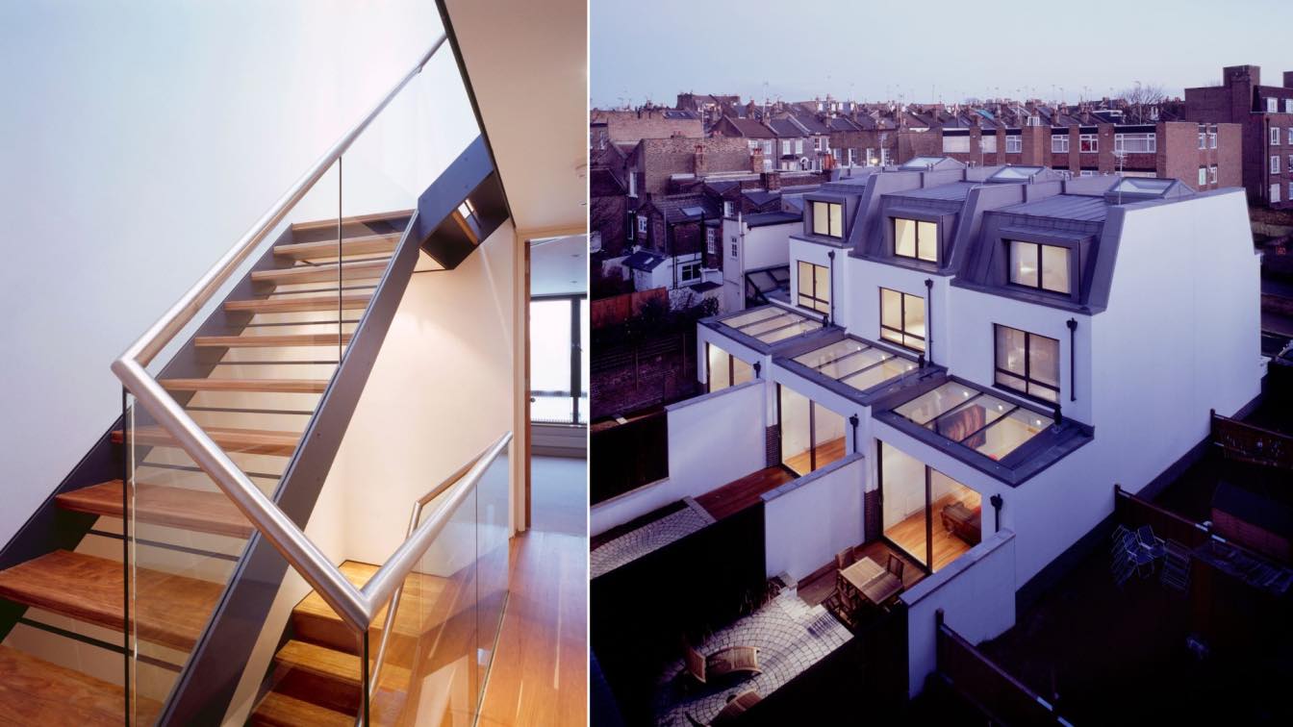An existing Victorian terrace property in the London Borough of Lambeth was renovated to include an internal refurbishment and extension at ground floor. The proposal creates a light and spacious living space to provide a better link with their garden and other living spaces.
Architecture firm
Mark Fairhurst Architects
Photography
Mark Fairhurst
Principal architect
Mark Fairhurst
Structural engineer
Daniel Wallington
Typology
Residential › House
Located in the London Borough of Tottenham, N17, Greyhound Road consists of a ground floor extension, interior refurbishment and loft conversion transforming a rundown, badly converted Victorian terrace property into a light and spacious open plan living space with three double bedrooms, two bathrooms and landscaped garden.
Project name
Greyhound Road
Architecture firm
Mark Fairhurst Architects
Location
Greater London, England, United Kingdom
Photography
Mark Fairhurst Architects
Principal architect
Mark Fairhurst
Collaborators
GKR Associates (Party Wall Surveyor)
Interior design
Mark Fairhurst Architects
Structural engineer
Daniel Wallington
Material
Brick, Glass, Metal
Typology
Residential › House
The residential refurbishment and extension is located on Bathurst Street between Westbourne Street and Sussex Gardens. The grade II listed building, originally a public house, has a carriage way access to Bathurst Mews which is still regularly used by horses from the Hyde Park Stables.
Project name
Bathurst Street, London, W2
Architecture firm
Mark Fairhurst Architects
Location
Bathurst Street, London, UK
Photography
Mark Fairhurst Architects
Principal architect
Mark Fairhurst
Collaborators
Graham Richards (Party Wall Surveyor)
Structural engineer
Redston Associates
Construction
MY Construction
Client
Rainbow Properties
Typology
Residential › House
Three five-bedroom terrace houses designed for a bomb damaged infill site in Wandsworth, London. The modern house design relates to the existing Victorian street front, and residential apartments to the south and west elevations.
Project name
Tonsley Place
Architecture firm
Mark Fairhurst Architects
Location
Wandsworth, London, UK
Principal architect
Mark Fairhurst
Structural engineer
Elliott Wood
Material
Concrete, Steel, Glass, Aluminum
Typology
Residential › House





