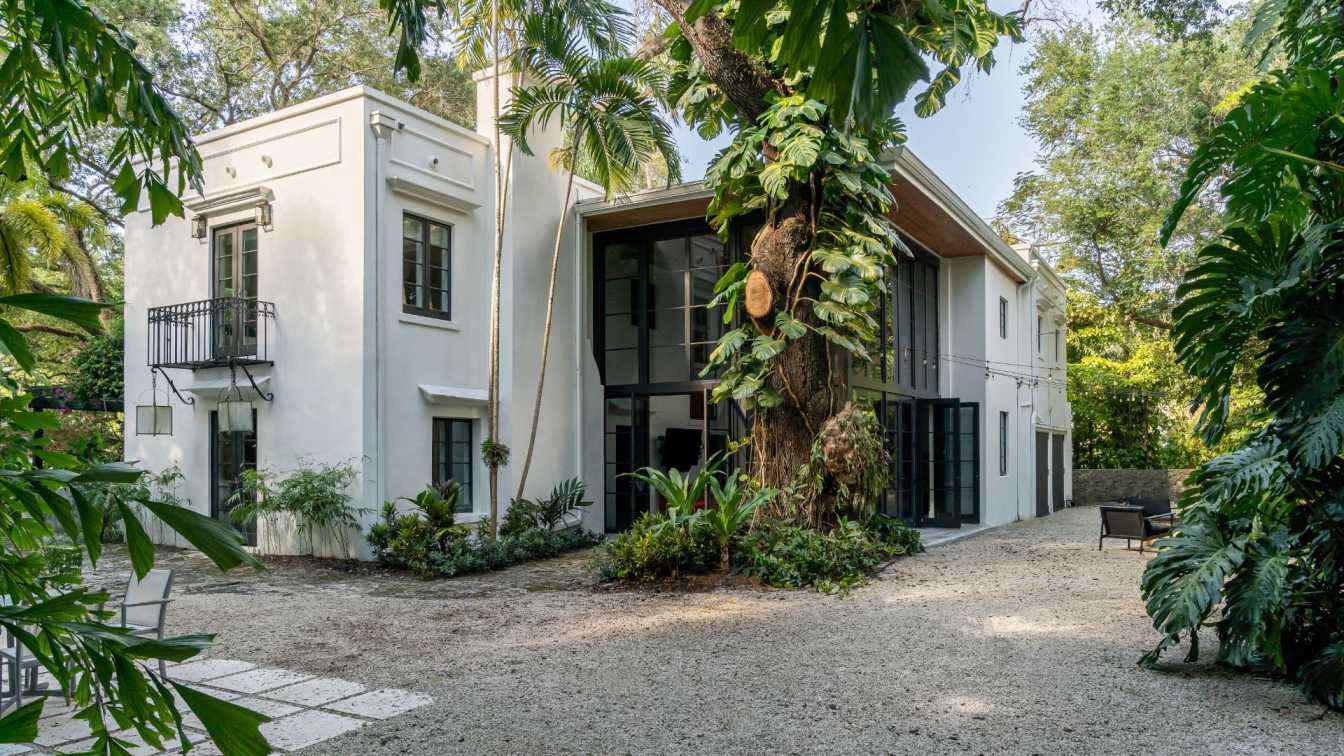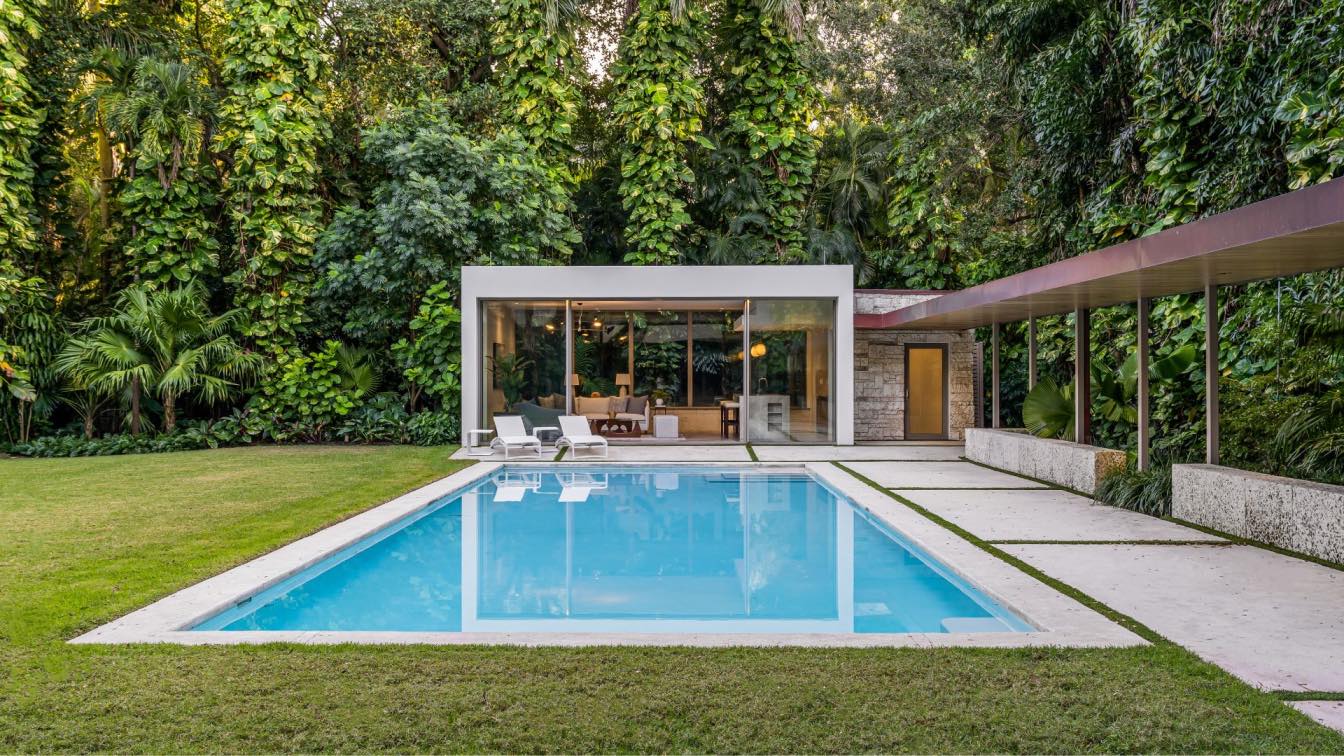Nestled within a verdant hammock of 100-year-old oak trees, the Leafy Way addition is a stunning example of modern architecture fused with traditional design elements, located in the lush tropical environment of Miami. This exceptional property is situated on one of the few private roads in the area, providing a haven of tranquility amidst the city...
Architecture firm
Upstairs Studio, Inc.
Location
Miami, Florida, USA
Photography
Venjhamin Reyes Photography
Principal architect
Maricarmen Martinez
Design team
Maricarmen Martinez, Monica Socorro, Daphne Mershon, Renata Mascarenhas, Patricia Ponce, Karina Porcari, Graceann Nicolosi
Interior design
Assure Interiors
Built area
Existing Building Footprint: 4670 ft²; Existing Sqft Under Ac: 3540 ft²; New Sqft Under Ac: 780 ft²
Structural engineer
THM Structural Engineers
Environmental & MEP
RPJ, Inc. Consulting Engineers
Construction
MJ Group Enterprise, Inc.
Material
Tongue And Groove Wood Ceilings, Glass, Metal, Concrete. Kitchen Materials: Lacquer Cabinets, Butcher Block Island, Quartz Countertops, Heath Tile Backsplash.
Typology
Residential › House
The existing primary residence on Hammock Drive is a beautiful modern and tropical home. Our addition of a pool house and loggia is a sleek yet thoughtful and seamless extension of the home. The design is about blending comfort, elegance, and simplicity.
Project name
Hammock Drive Pavilion
Architecture firm
Upstairs Studio Architecture
Location
Miami, Florida, USA
Photography
Venjhamin Reyes
Principal architect
Maricarmen Martinez, AIA
Design team
Maricarmen Martinez, Monica Socorro, Daphney Mershon
Structural engineer
THM Structural Consulting
Environmental & MEP
CesGo Consulting Engineers
Supervision
Forbes Construction
Construction
Forbes Construction
Material
Oolite stone, concrete, cypress wood
Typology
Residential › House



