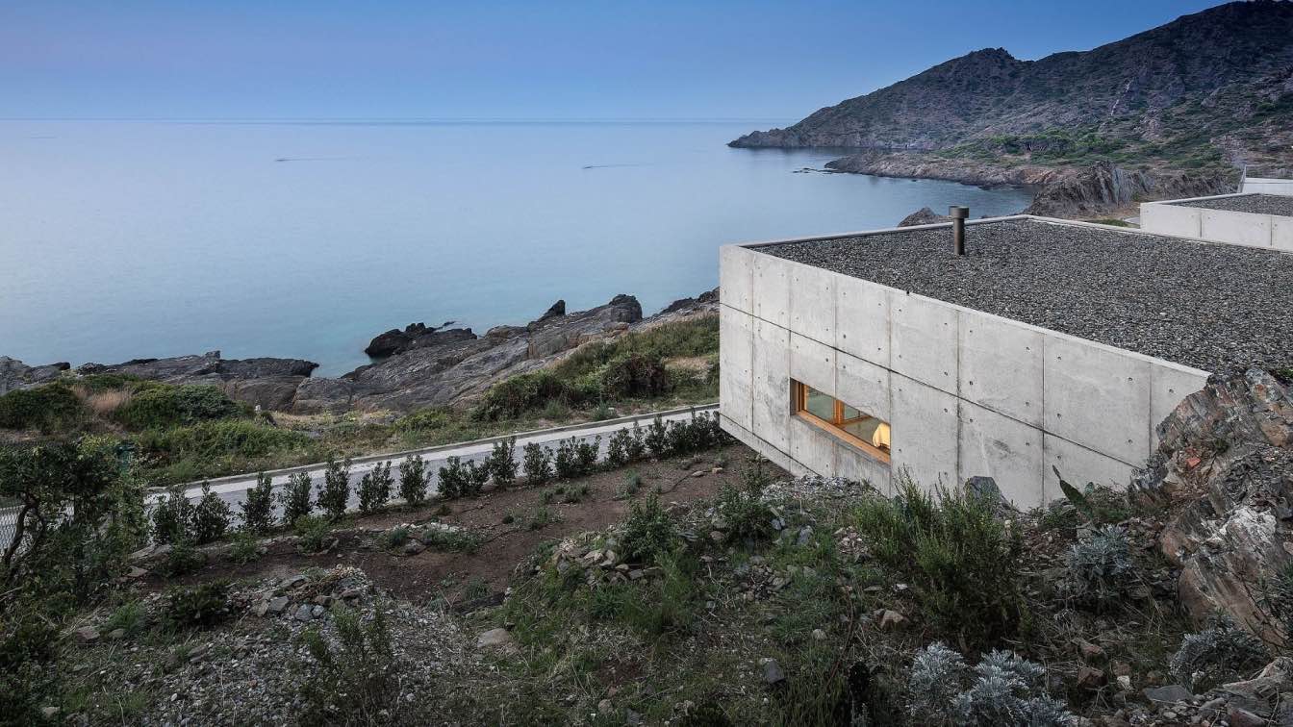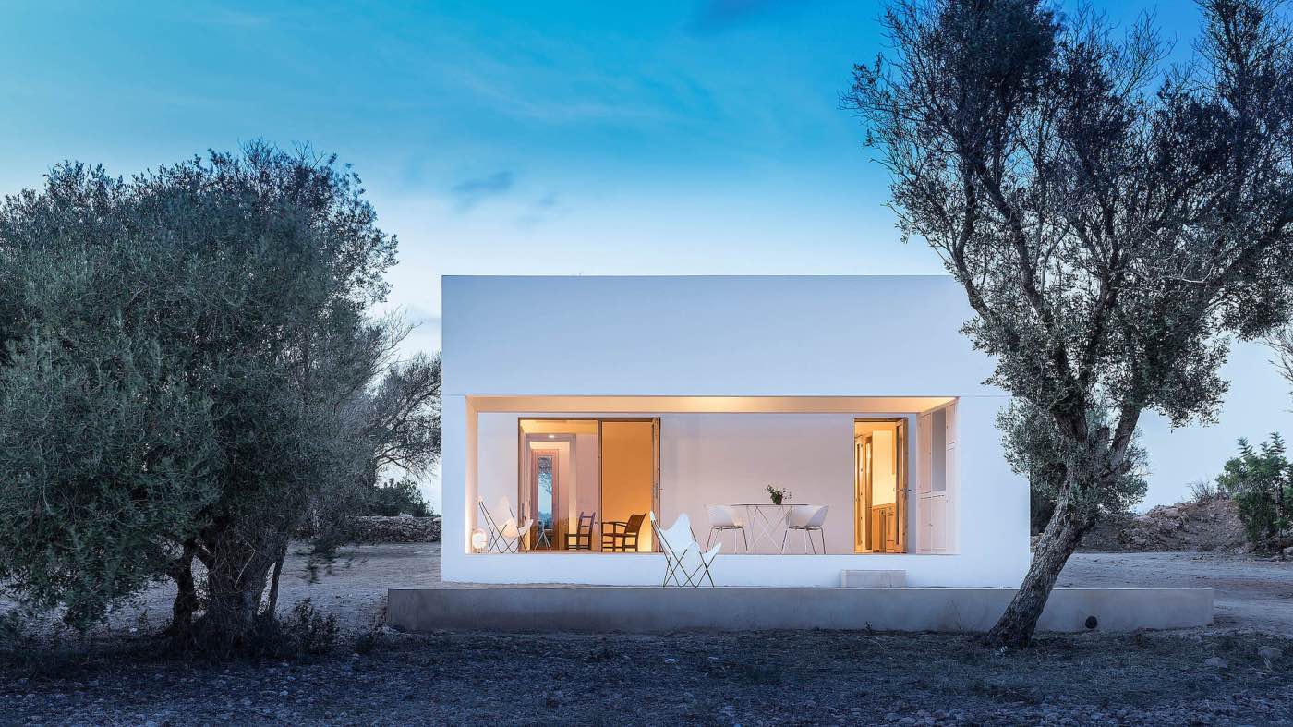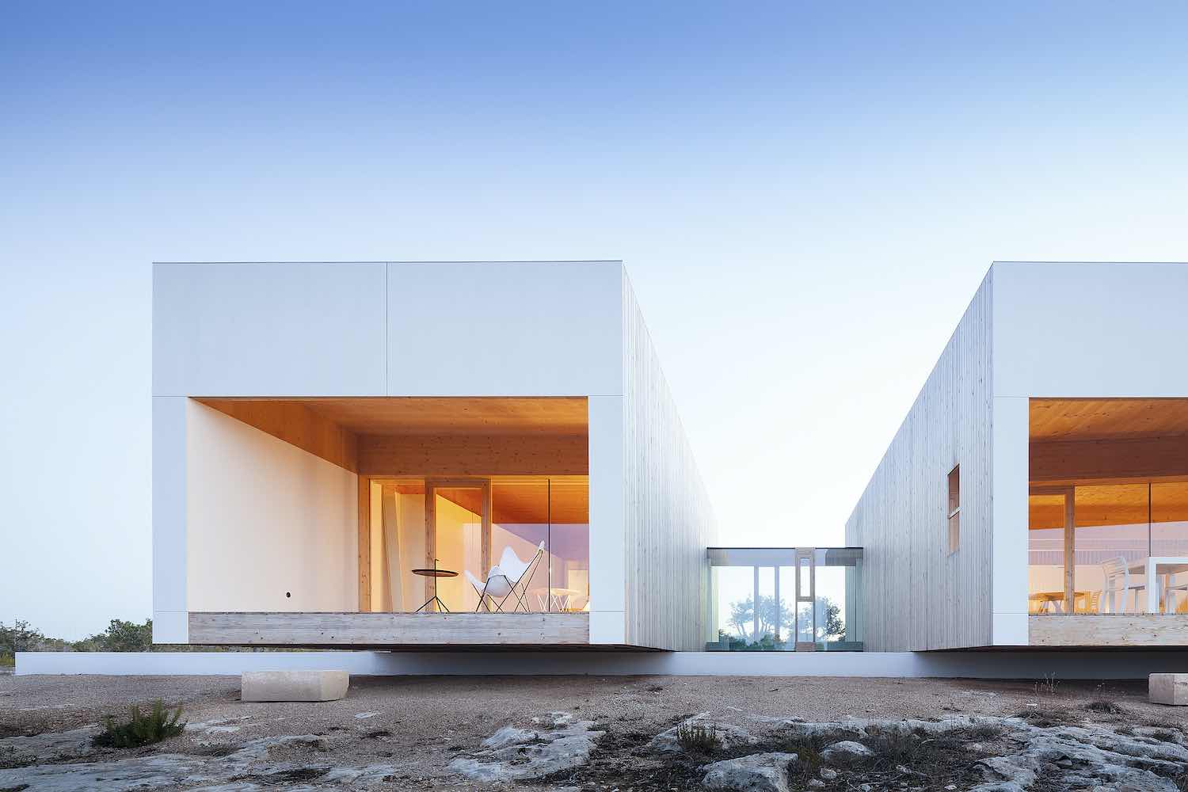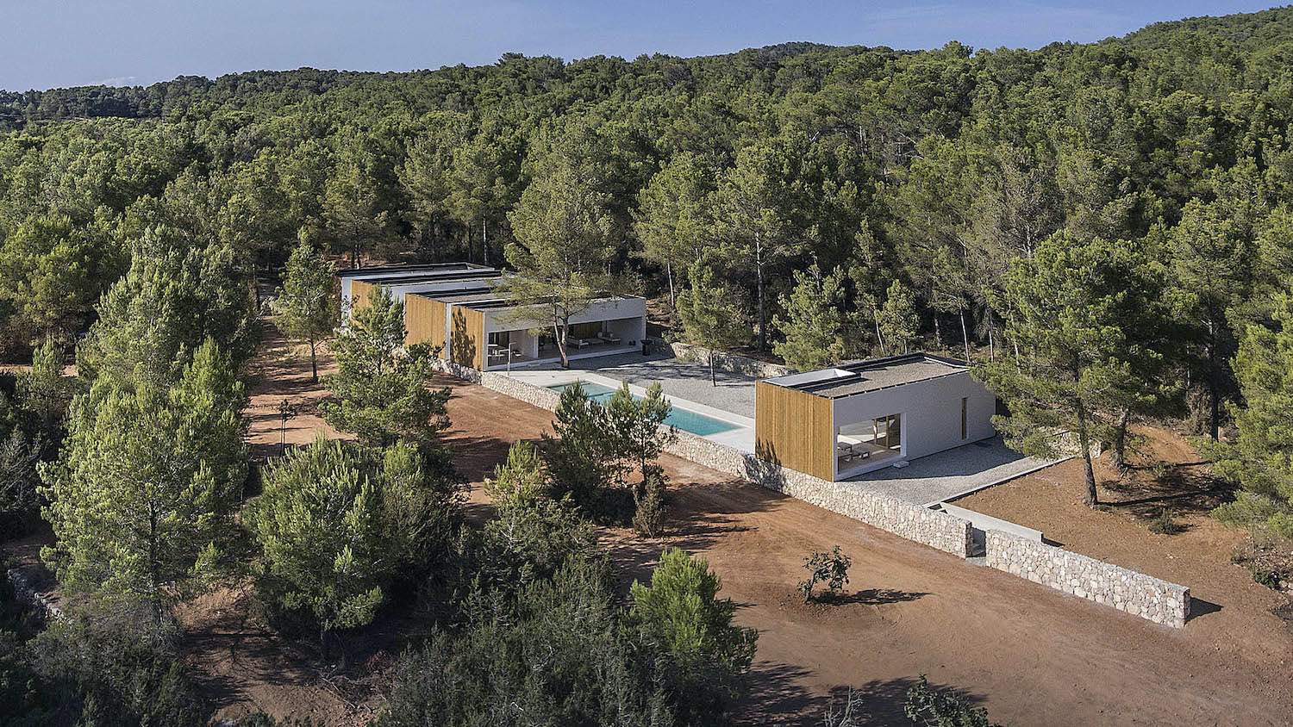Port de la Selva is a small coastal settlement in the northernmost part of the Costa Brava. The intervention is located on a plot of land in the “La Tamariua” urbanization on the north slope of Puig Gros, a small promontory that surrounds and protects the town’s port.
Project name
Port de la Selva
Architecture firm
Marià Castelló Martínez, José Antonio Molina
Location
Punta Creu 15, Port de la Selva, Spain
Photography
Marià Castelló
Design team
Lorena Ruzafa, Marga Ferrer
Collaborators
Facilities Engineer: QS Enginyeria i Associats SLP
Civil engineer
Joan Noguer
Structural engineer
Think Enginyeria SLP
Construction
Construccions Pòrfit. Construction Managers: José Antonio Molina, Lorena Ruzafa, Marià Castelló
Material
Concrete, glass, steel, wood
Typology
Residential › House
The Formentera-based architecture studio Marià Castelló Martínez has recently completed ''Es Pou'' a single-family home located in Formentera, Spain. “Es Pou de Can Marianet Barber” is a historical place name in the interior of the island of Formentera (Spain). A rural plot where several pre-existents condition the insertion of this small first res...
Architecture firm
Marià Castelló
Location
Camí Vell de la Mola km. 1,8. Formentera, Spain
Photography
Marià Castelló · www.m-ar.net
Principal architect
Marià Castelló Martínez
Design team
Lorena Ruzafa, Marga Ferrer
Collaborators
Maria Tur Riera
Interior design
Marià Castelló
Built area
70 m² + 24 m² porch
Civil engineer
José Luís Velilla Lon
Structural engineer
Ferran Juan Nicolau
Environmental & MEP
Javier Colomar Riera
Supervision
Lorena Ruzafa and Marià Castelló
Visualization
Lorena Ruzafa
Tools used
DroneDeploy, Pix4D
Construction
Toni 13, Lorena Ruzafa + Marià Castelló (Construction manager)
Material
Ceramic, Concrete, Plaster, Wood
Typology
Residential › House
The Formentera-based architecture studio Marià Castelló Martínez has designed ''Bosc d’en Pep Ferrer'' a single-family house located in Playa de Migjorn,Formentera, Spain.
Project name
Bosc d’en Pep Ferrer
Architecture firm
Marià Castelló Martínez
Location
Playa de Migjorn, Formentera, Spain
Photography
Marià Castelló Martínez
Principal architect
Marià Castelló
Design team
Marià Castelló Martínez
Collaborators
Marga Ferrer, Natàlia Castellà, Lorena Ruzafa and Elena Vinyarskaya, Javier Colomar Riera
Interior design
Marià Castelló Martínez
Built area
243,59 m2 Ground Floor Plan + 71,73 m2 Basement Floor Plan
Civil engineer
Agustí Yern Ribas
Structural engineer
Miguel Rodríguez Nevado, Ferran Juan
Landscape
Marià Castelló Martínez
Supervision
Marià Castelló Martínez
Tools used
Adobe Photoshop, Adobe Lightroom, AutoCADe
Construction
Motas Proyectos e Interiorismo S.L., Luis Tulcanazo Castro, Antonio Serra Requena, Foreva S.L., iCarp Valencia S.L., Velima System S.L., Astiglass S.L., Singularglass S.L.
Typology
Residential, Houses
The Formentera-based architecture studio Marià Castelló, Architecture has recently completed Ca l’Amo a house that situade in Sant Mateu d’Aubarca, Ibiza Island, Spain.
Project description by the architects:
Ca l’Amo is a plot of 42,385 m2 located at the north end of the San Mateo plain on th...





