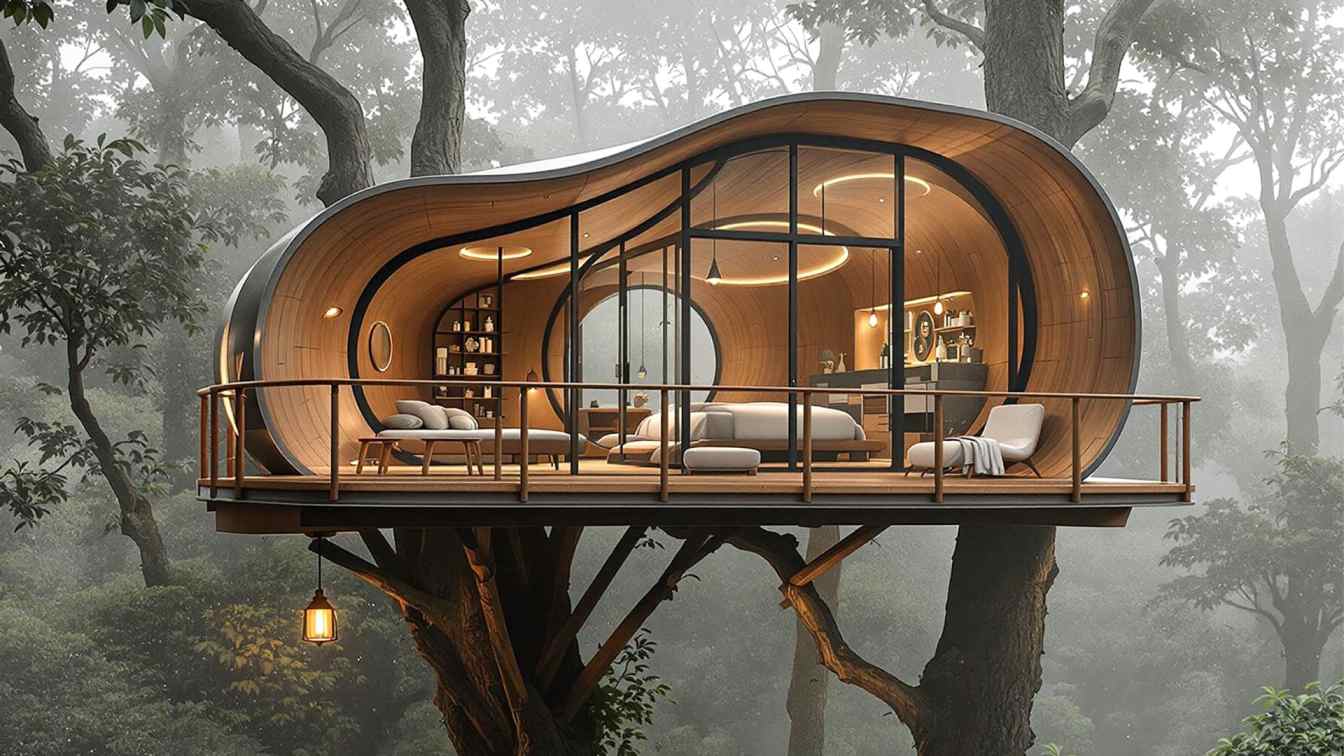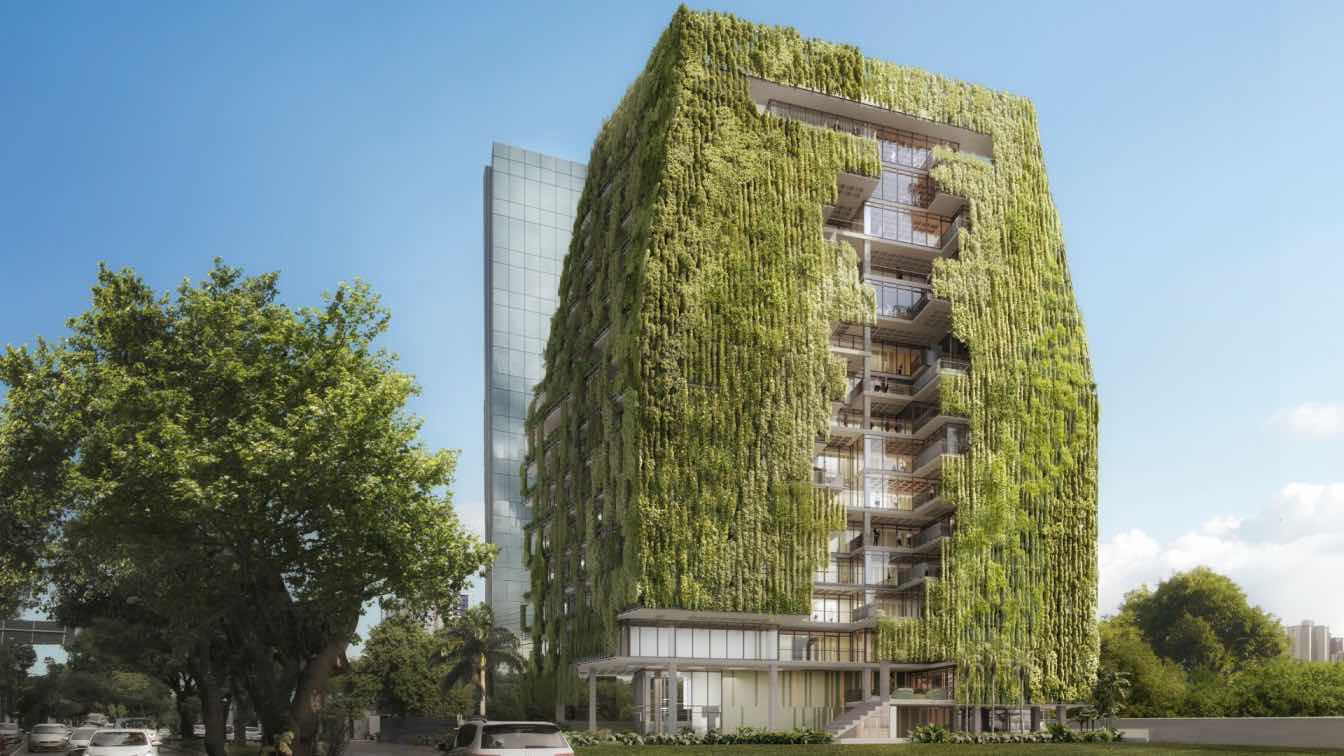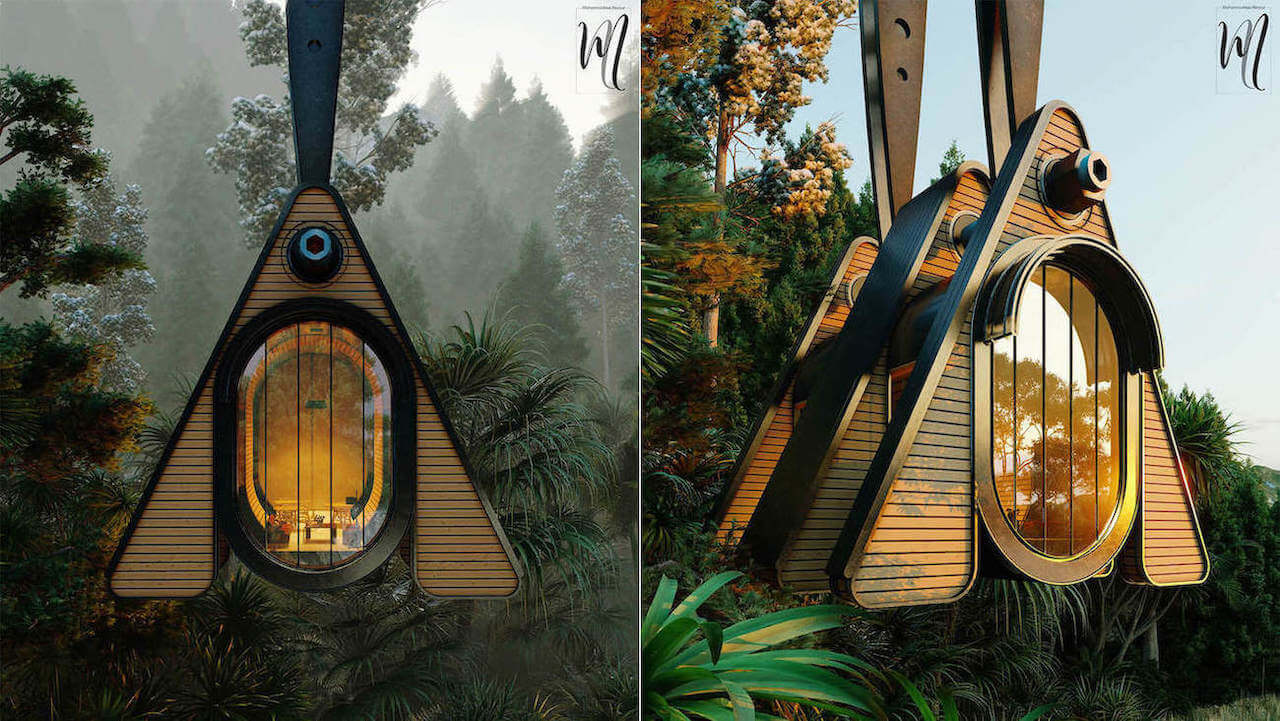Nestled high among the ancient giants of the Amazon rainforest, our unique villa offers an unparalleled escape into nature. Built on the sturdy trunks of centuries-old trees, this enchanting retreat allows you to immerse yourself in the lush greenery and vibrant wildlife of one of the world's most biodiverse ecosystems.
Project name
Enchanted Treehouse Retreat in the Heart of the Amazon
Architecture firm
Norouzdesign Architecture Studio
Tools used
Midjourney AI, Adobe Photoshop
Principal architect
Mohammadreza Norouz
Design year
February 2025
Typology
Hospitality, Tourist Complex
Located at one of the highest points in the city of Manaus, Amazon, Brazil, the Botânica Office commercial building, designed by Troost + Pessoa Architects, aims to create a harmonious connection between users and the urban and natural environments.
Project name
Botânica Office
Architecture firm
Troost + Pessoa Architects
Location
Manaus, Amazonas, Brazil
Principal architect
Laurent Troost, Vitor Pessoa
Design team
Jéssica Vitoriano, Roney Holanda, Roberta Ferreira, Aline Salignac, Renan Marques, Danilo Medeiros, Acacia Souza, Bryan Cameli
Completion year
2023 – 2026
Status
Under Construction
Typology
Commercial › Office
Didgah Design Architecture Studio: At first, the idea was to have a complete view of the pristine nature. This project aims to give the user a feeling of being suspended midair and a bird’s-eye view. The structure was inspired by a flying bird that holds the user in its wings. The user can then use the rails to move along the width of the valley an...
Project name
The Suspended cabin
Architecture firm
Didgah Design Architecture Studio
Location
Amazon Rain Forest, Manaus, Brazil
Tools used
Autodesk Revit, Lumion 10.3, Adobe Photoshop
Principal architect
Mohammadreza Norouz
Design team
Sajad Motamedi, Mohammad Mahdi Faraji
Built area
Each cabin: 38 ㎡
Collaborators
Sajad Motamedi, Mohammad Mahdi Faraji
Visualization
Mohammadreza Norouz




