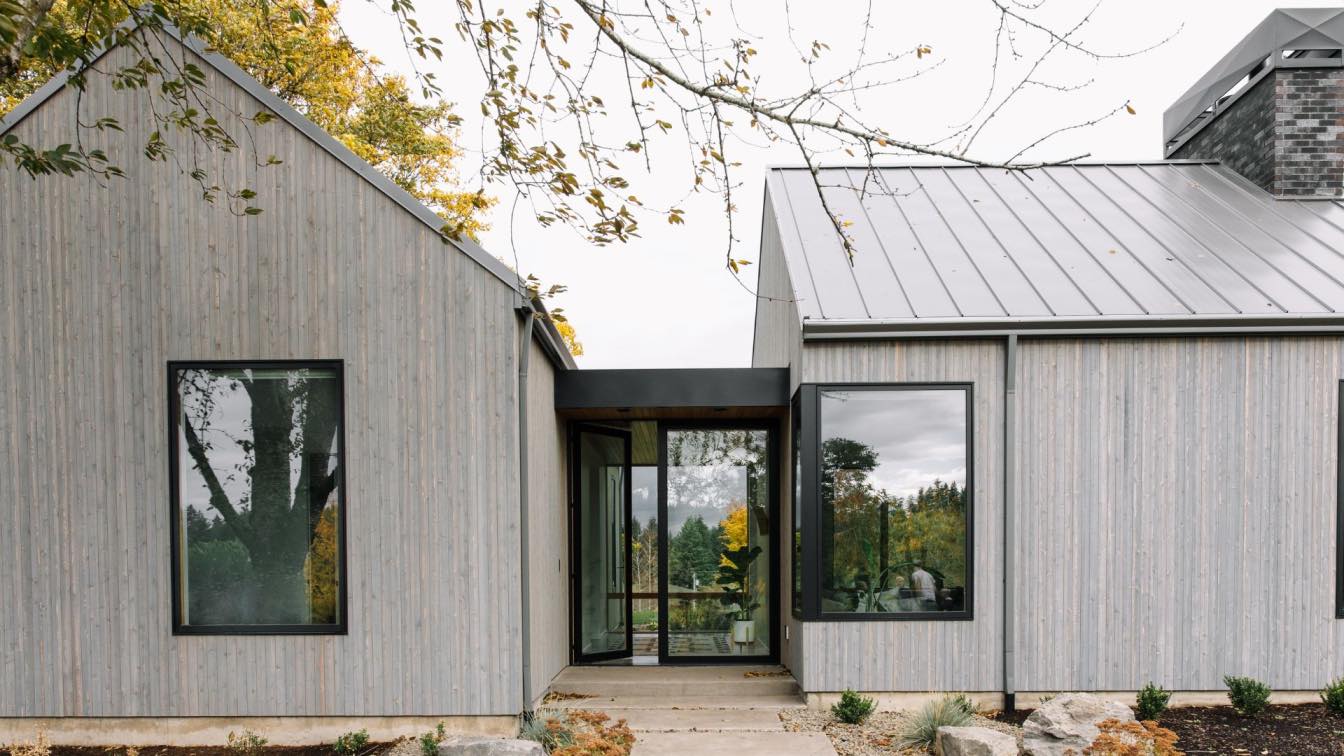Stafford, Oregon is a rural hamlet 15 miles south of Portland. Characterized by lush rolling fields and thick stands of Douglas Fir, the homes in this area are situated on large plots with long winding driveways. Stafford Residence takes it’s inspiration from the beauty of its bucolic setting as well as Scandinavian country homes which are typified...
Project name
Stafford Residence
Architecture firm
Ment Architecture LLC
Location
Stafford, Oregon, USA
Photography
Luke and Mallory Leasure


