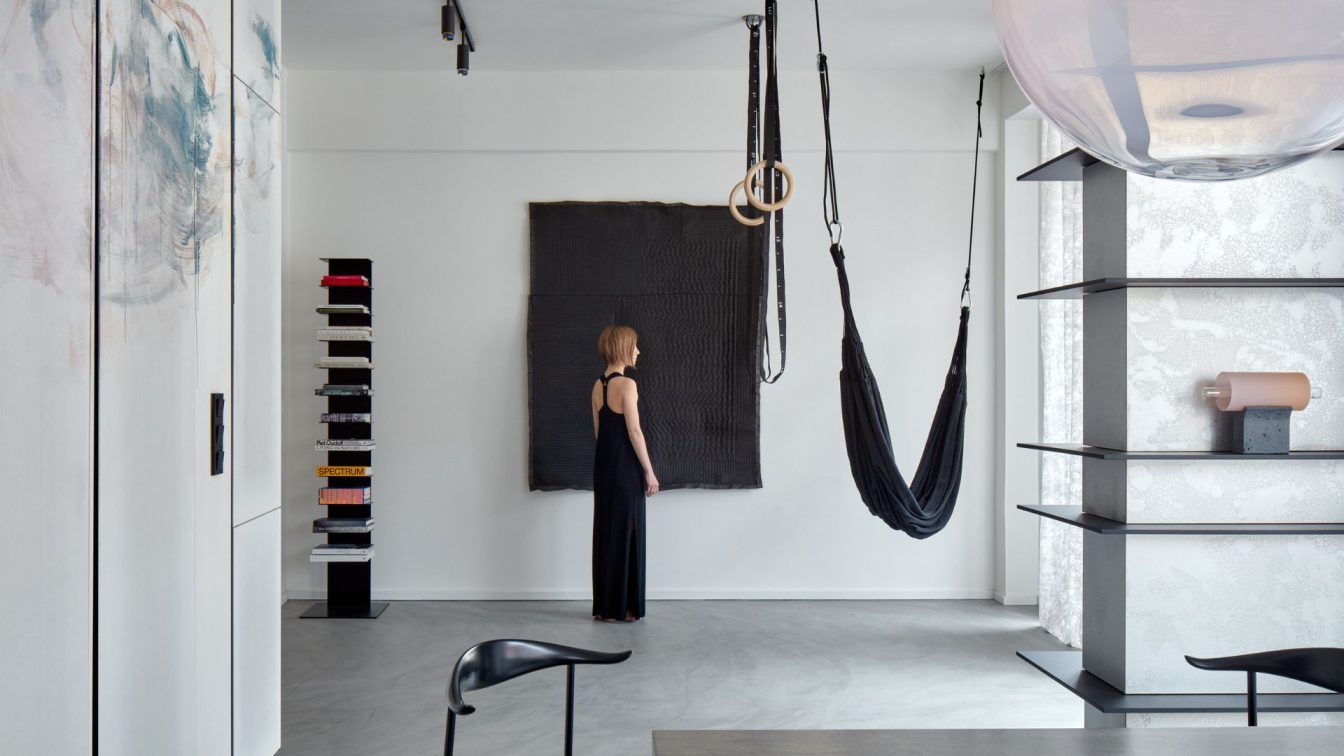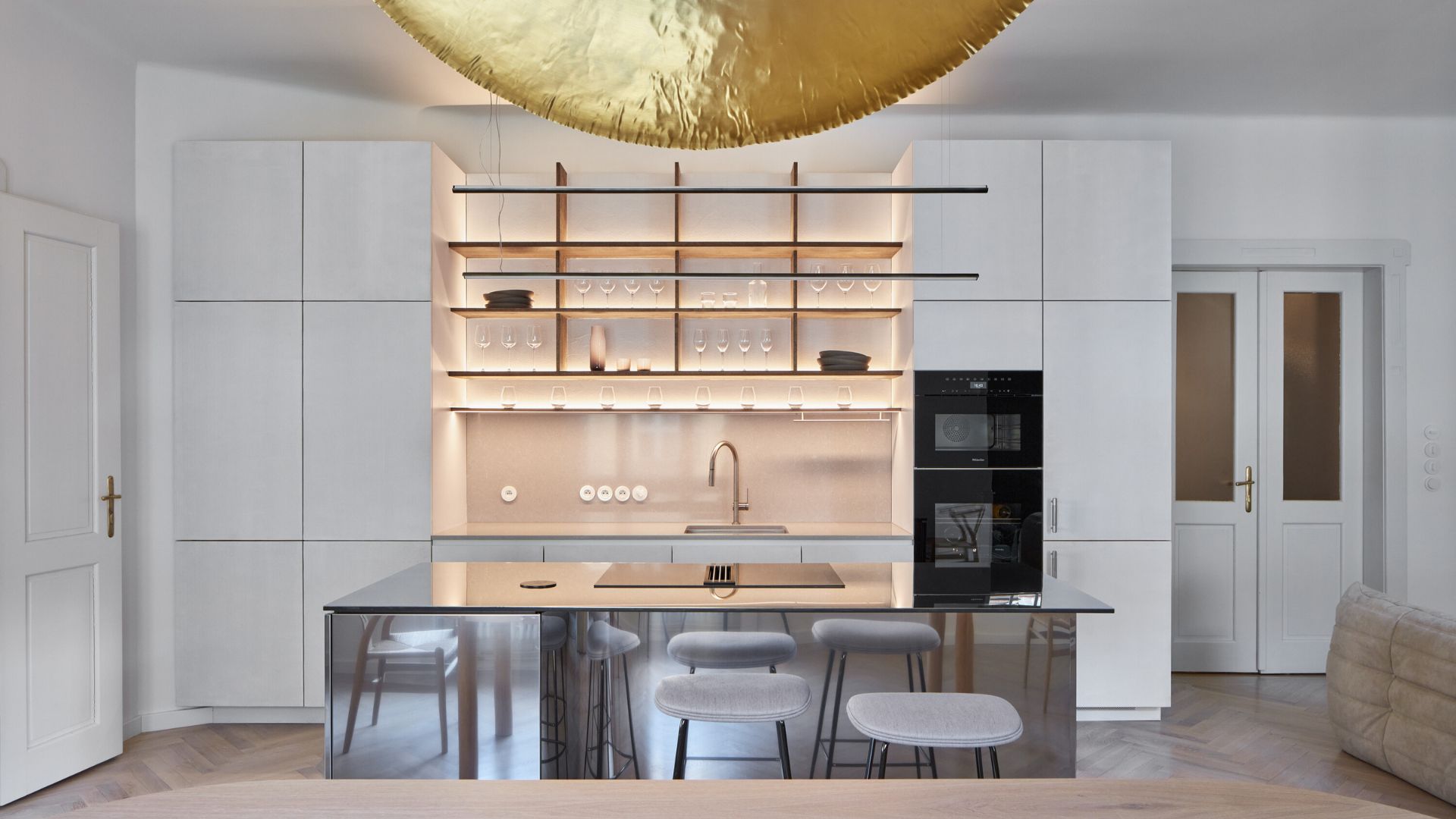Reconstruction of an apartment in one of the first functionalist tenement buildings in Prague.
Project name
E19 Apartment
Architecture firm
Malfinio
Location
Prague, Czech Republic
Principal architect
Martina Homolková
Built area
Gross floor area 135 m²
Design year
06/2020 – 12/2023
Environmental & MEP engineering
Material
Cement screed – flooring, vertical surfaces of bathrooms. Variously treated metals – Hořánek Studio. Etched aluminum – furniture cladding according to the author's design. Heated, brushed stainless steel – furniture cladding according to the author's design. Blued sheet metal – furniture cladding and cladding according to the author's design. American walnut with oil finishing – furniture according to the author's design. Plywood with oil finishing and lacquer – table according to the author's design. Lacquer Valchromat (MDF) – custom-designed furniture. Relief ceramic cladding – Mutina. Curtains – Tyvek
Typology
Residential › Apartment
Renovation of an early 1900’s apartment in a tenement house. We tailored this renovation of an apartment from the turn of the 19th century in Prague’s Bubeneč district to young clients with two, perhaps three little creatures. The clients, together with the space and place as such, were the primary source of inspiration – their requirements, lifest...
Project name
E07 Apartment
Architecture firm
Malfinio
Location
Prague, Czech Republic
Principal architect
Martina Homolková
Collaborators
Technical supervisor of the investor: Petr Klapka
Design year
10/2020 – 04/2021
Environmental & MEP engineering
Material
Concrete, Wood, Glass, Steel
Typology
Residential/ Appartment



