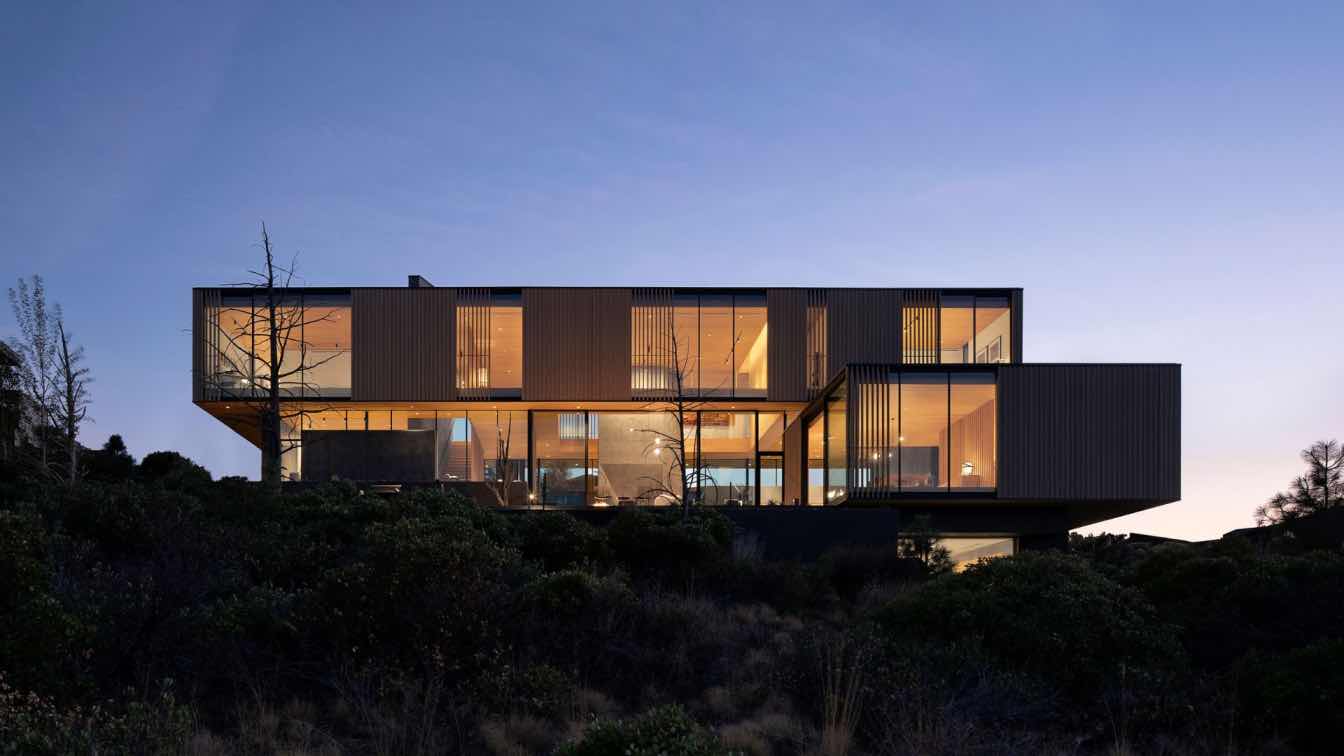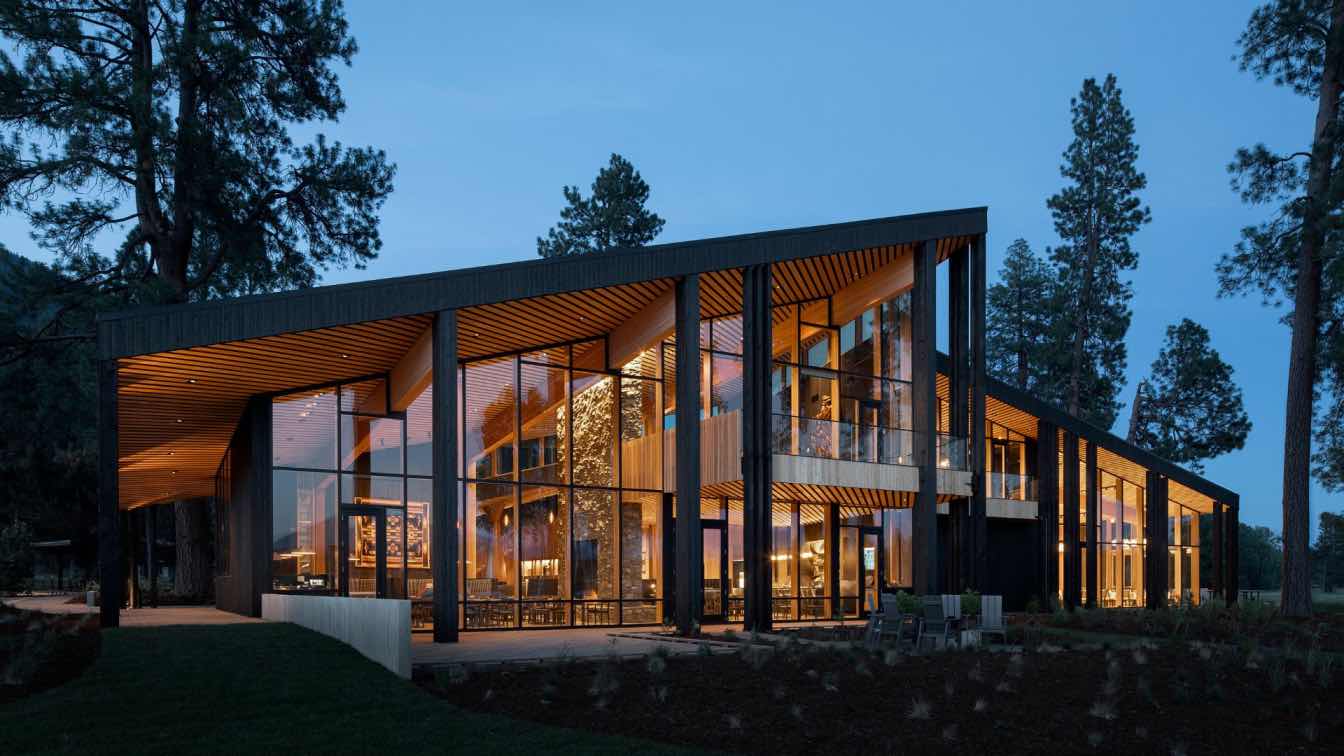The design for this family home in Central Oregon’s high desert landscape balances a sophisticated spatial arrangement with a rich yet minimal material palette. The building form is a highly sculptural abstraction that engages in a dialogue with its surroundings.
Project name
Tetherow Overlook House
Architecture firm
Hacker Architects
Location
Bend, Oregon, USA
Photography
Jeremy Bittermann
Design team
Corey Martin, Design Principal. Nicholas Hodges, Project Manager. Emily Knudsen, Interior Design. Nicolas Pectol, Nicolas Smith, and Sohee Ryan, Project Team
Structural engineer
Madden & Baughman Engineering
Landscape
Szabo Landscape Architecture
Material
Concrete, Wood, Glass, Steel
Typology
Residential › House
lanned and built in the early 1970’s, Black Butte Ranch sits the base of The Three Sisters mountains in the Oregon’s Central Cascades, the gateway to Oregon’s high desert from the Central Willamette Valley.
Project name
Black Butte Ranch Lodge
Architecture firm
Hacker Architects
Location
Sisters, Oregon, USA
Photography
Jeremy Bittermann
Design team
Design Principal: Corey Martin. Project Manager: Nick Hodges. Project Architect: Scott Mannhard and Brendan Hart. Architectural Design Team: John Dalit, Jake Freauff, Matthew Sugarbaker, Charles Dorn. Interior Design Principal: Jennie Fowler. Interior Designer: Mayumi Nakazato.
Collaborators
Bargreen Ellingson Restaurant Supply and Design
Civil engineer
Harper Houf Peterson Righellis Inc. (HHPR)
Structural engineer
Madden & Baughman Engineering
Environmental & MEP
PAE Consulting Engineers, Listen Acoustics
Landscape
Walker Macy Landscape Architecture
Lighting
Luma Lighting Design
Construction
Kirby Nagelhout
Typology
Commercial › Lodge



