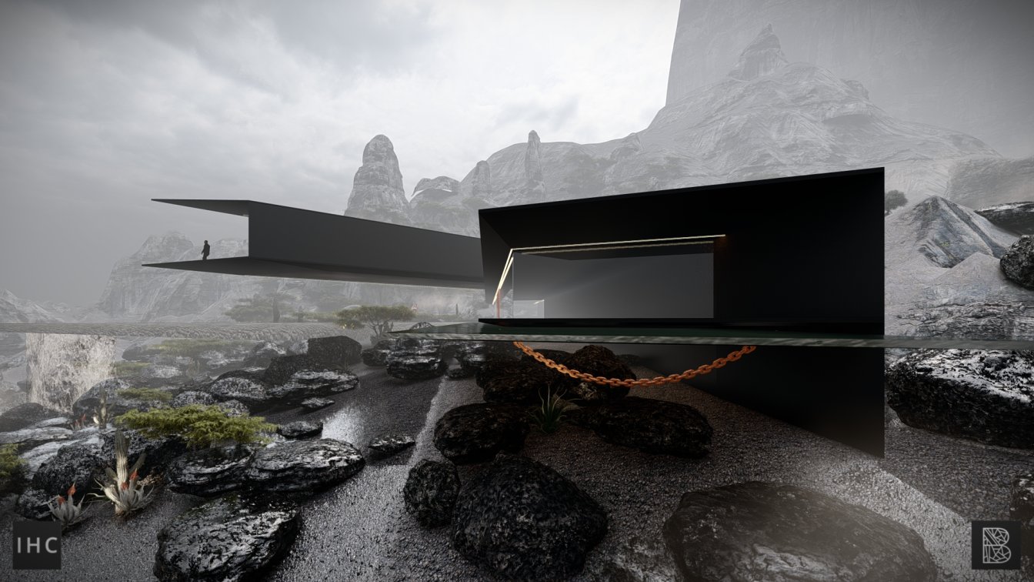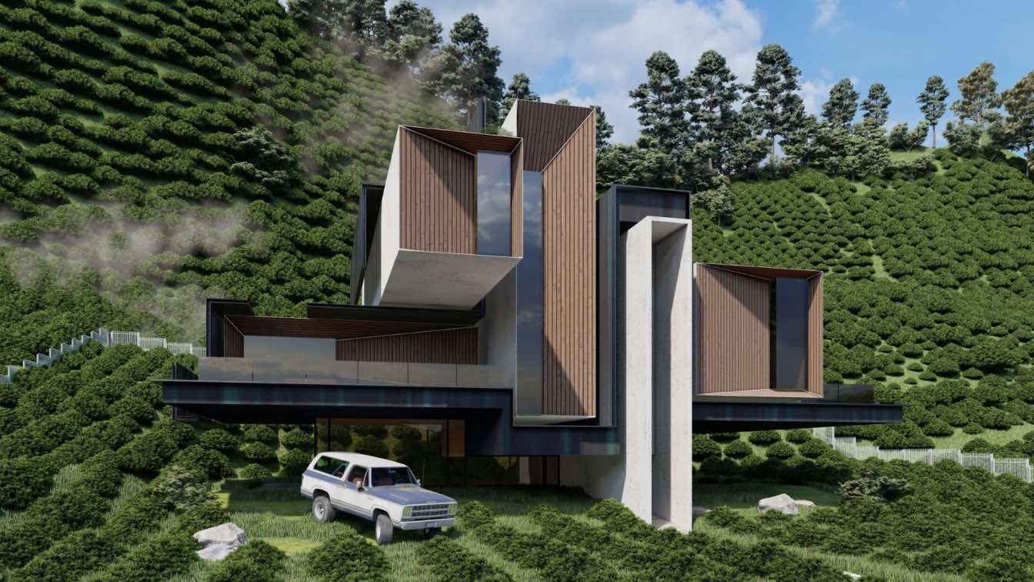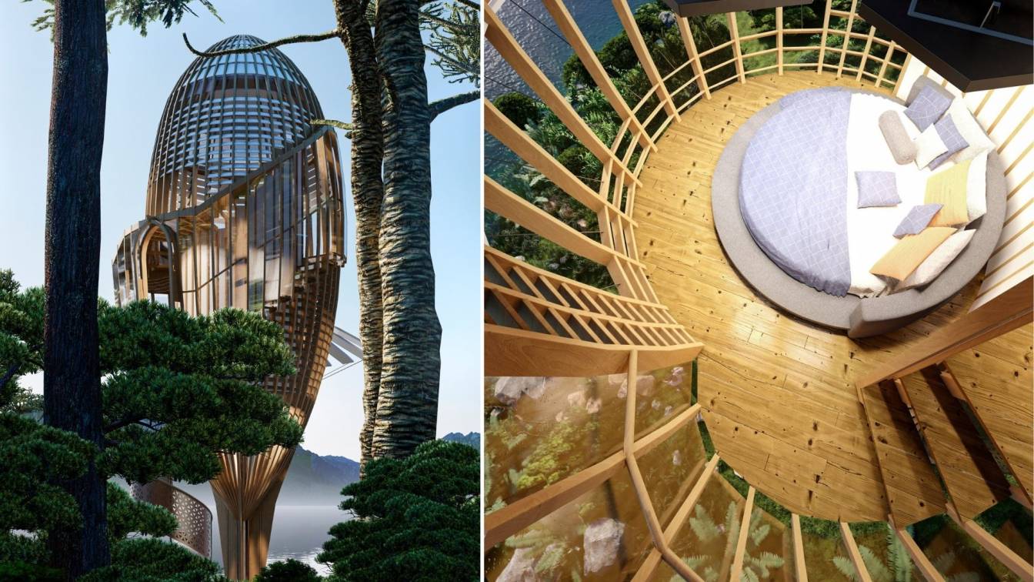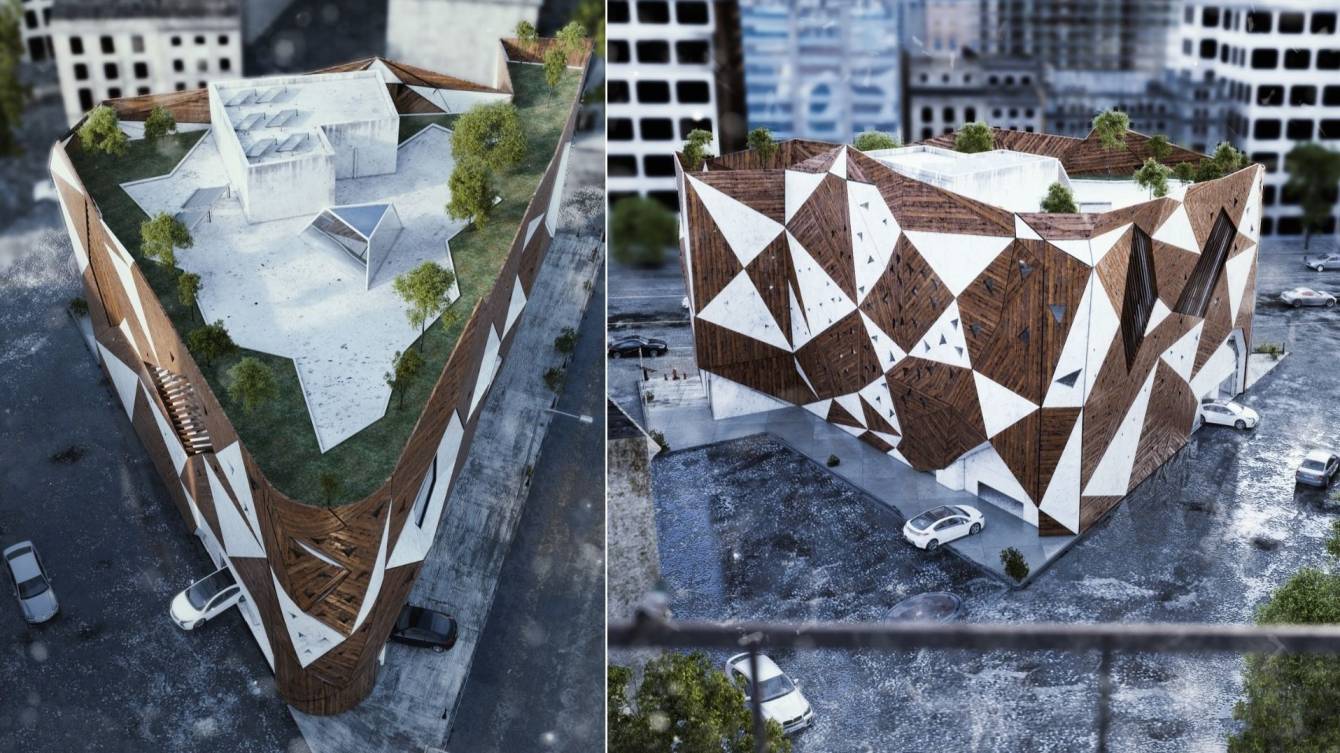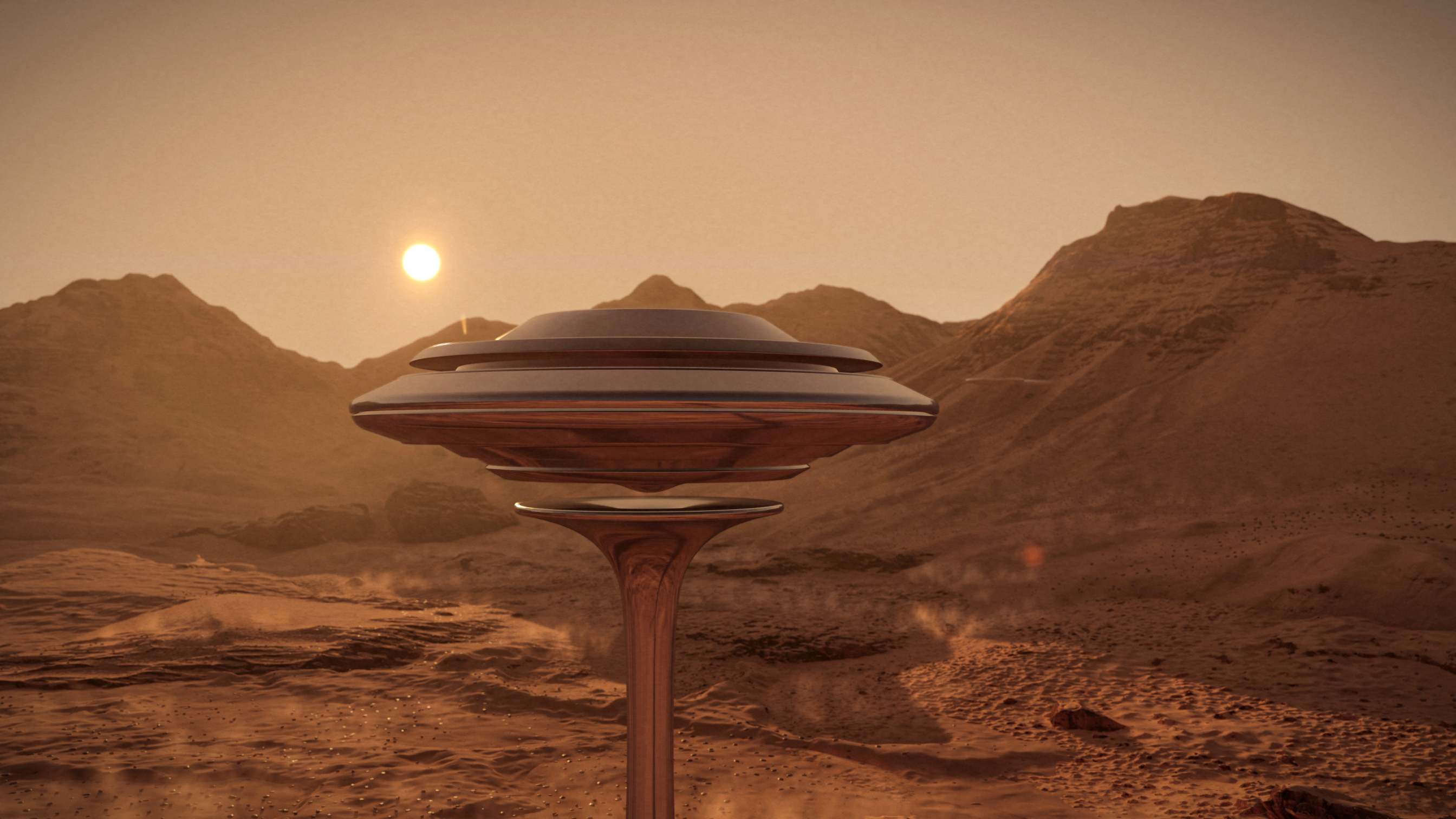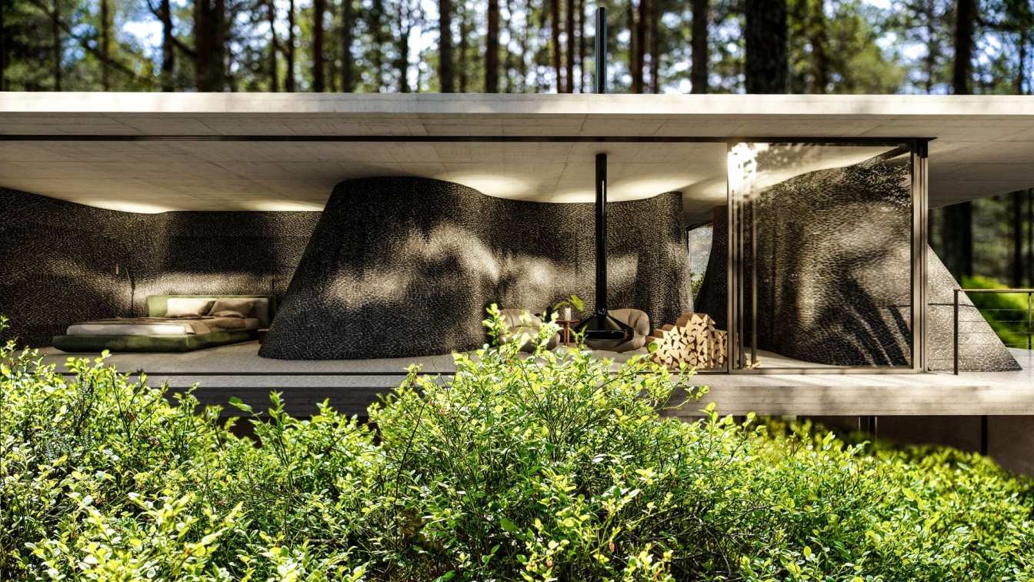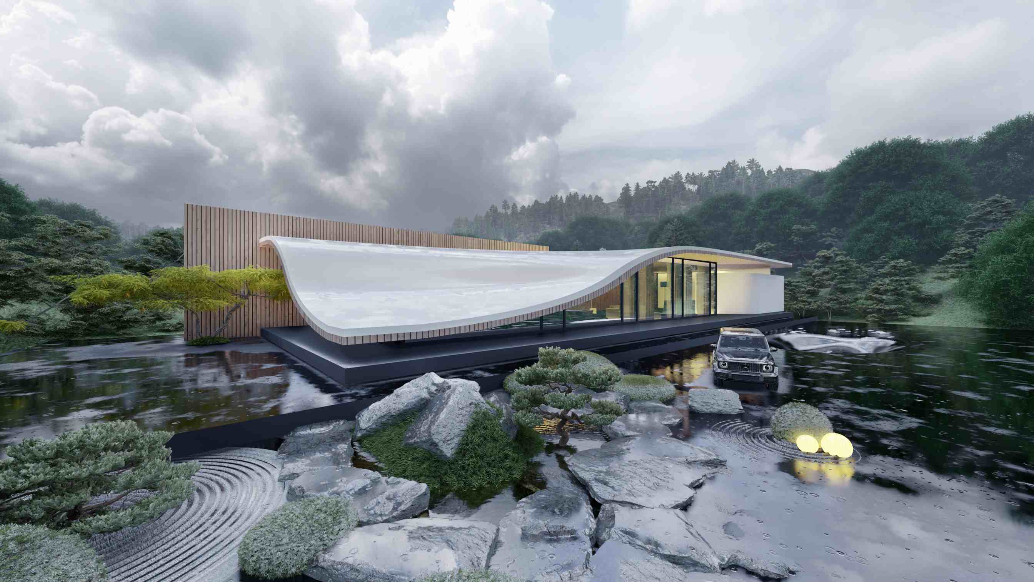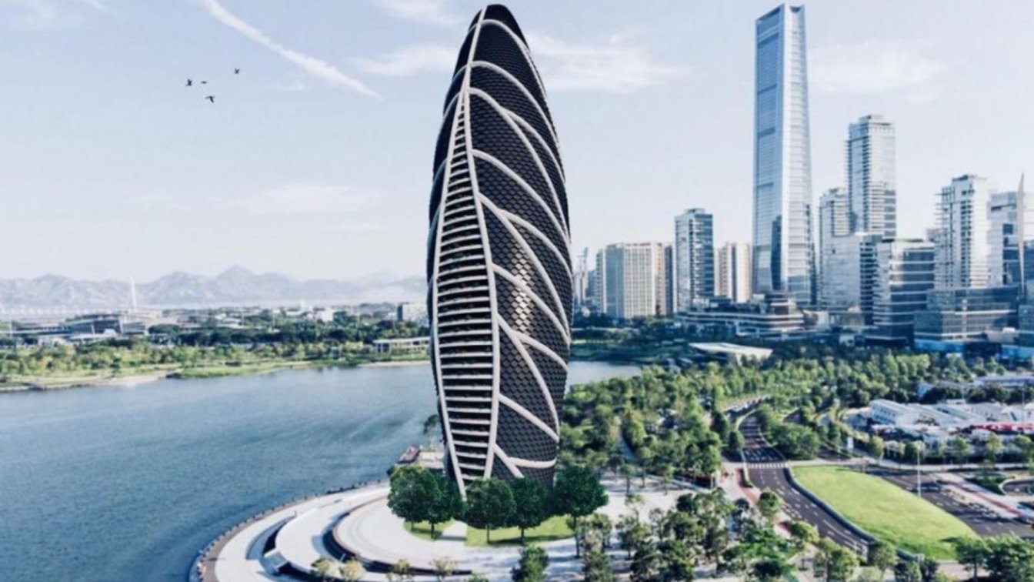This design is a tribute to @virgilabloh revealing the unique and visionary design features of this artist we all know so well.
With project Virgil Abloh x Louis Vuitton, the edges of the conceivable are explored. Large overhangs, minimal details, orange accents, “Off White” statements and signature chains are part of it.
Project name
VIRGIL ABLOH x LOUIS VUITTON
Architecture firm
BRUIS by IHC Architects (BRUIS Architectuur & IHC Architects)
Tools used
Autodesk Revit, SketchUp, Lumion, Adobe Photoshop
Design team
Bruce Verdonschot, Geert Verschuren, Rene Polderman, Yvonne Willems
Visualization
Bruce Verdonschot
Client
Virgil Abloh, Louis Vuitton, OffWhite
Typology
Concept / Tribute
On the contrary of the fluid surface of the mountain, we tried to design a cubic concept. But not ordinary. separating the entrance by making a powerful cubic shape on one hand and full glass box at first floor (in order to make the sense of suspension) on the other hand, was the main goal of this concept.
Project name
Tataraj House
Architecture firm
Shomali Design Studio
Location
Fuman, Gilan, Iran
Tools used
Autodesk 3ds Max, V-ray, Adobe Photoshop, Lumion, Adobe After Effects
Principal architect
Yaser Rashid Shomali & Yasin Rashid Shomali
Design team
Yaser Rashid Shomali & Yasin Rashid Shomali
Visualization
Shomali Design Studio
Typology
Residential › House
A livable place always tells us a story, a gesture, a sense, just like nature, architecture is also capable of flourishing like a tiny seed among the undergrowth, inhabiting it is our instinct and basic need, this house shows this reverence for nature and respect towards her, appropriating landscapes and taking advantage of every visual moment towa...
Project name
Earth Caterpillar House
Architecture firm
Veliz Arquitecto
Location
All over the world
Tools used
SketchUp, Lumion, Adobe Photoshop
Principal architect
Jorge Luis Veliz Quintana
Visualization
Veliz Arquitecto
Typology
Residential › House
Our challenge in this project, according to the demands of the employer, has been to find an answer to link all the demands in the form of a single answer. Each element of the design is responsible for several parts of the problem at the same time. The best solution for a set of needs from the outside, the building seems to be formed by the invisib...
Project name
Driveway Bank
Architecture firm
Milad Eshtiyaghi Studio
Tools used
Rhinoceros 3D, Autodesk 3ds Max, V-ray, Lumion, Adobe Photoshop
Principal architect
Milad Eshtiyaghi
Design team
Milad Eshtiyaghi Studio, Amirhosein Nourbakhsh
Visualization
Milad Eshtiyaghi Studio
We are pleased to present to you the result of a long architectural and scientific work from Lenz - production and research station ILO (Identified Levitating Object). Our architectural company organized a whole scientific group of physicists and engineers. The object is a static base and a levitating production station that moves with self-generat...
Project name
ILO: Levitating building on Mars
Architecture firm
Lenz Architects
Tools used
Autodesk 3ds Max, Lumion, Adobe Photoshop
Principal architect
Damir Ussenov
Design team
Lenz Architects
Collaborators
Nikita Filippov
Visualization
Vladislav Klintsov
In the Seriema house, a winding wall divides two opposite spaces; the sun and the shade, mountain and groove, social and intimate, gaping and hidden, explicit and enigmatic.
Project name
Seriema House
Architecture firm
Tetro Arquitetura
Location
Brumadinho, Brazil
Tools used
AutoCAD, SketchUp, Lumion, Adobe Photoshop
Principal architect
Carlos Maia, Débora Mendes, Igor Macedo
Visualization
Igor Macedo
Typology
Residential › House
Luchan concept is a residential villa design based on curved surface roof and minimal shape.
Project name
Luchan Villa
Architecture firm
Shomali Design Studio
Location
Mazandaran, Iran
Tools used
Autodesk 3ds Max, V-ray Renderer, Lumion, Adobe Photoshop, Adobe After Effects
Principal architect
Yaser Rashid Shomali & Yasin Rashid Shomali
Design team
Yaser Rashid Shomali & Yasin Rashid Shomali
Visualization
Shomali Design Studio
Typology
Residential › House
Dna Barcelona Architects unveils a Proposal for a New Icon Tower in the skyline of Shenzhen, China. The multi-use program of offices/Hotel and apartments allow us to create one common sky-garden at the center of the tower giving a unique microclimate and sustainable Building.
Project name
Leaf Tower, Shenzhen
Architecture firm
Dna Barcelona Architects
Visualization
Dna Barcelona Architects
Tools used
Autodesk 3ds Max, Lumion, Adobe Photoshop
Principal architect
Aryanour Djalali
Design team
Dna Barcelona Architects
Typology
Commercial › Hotel, Apartments. Offices

