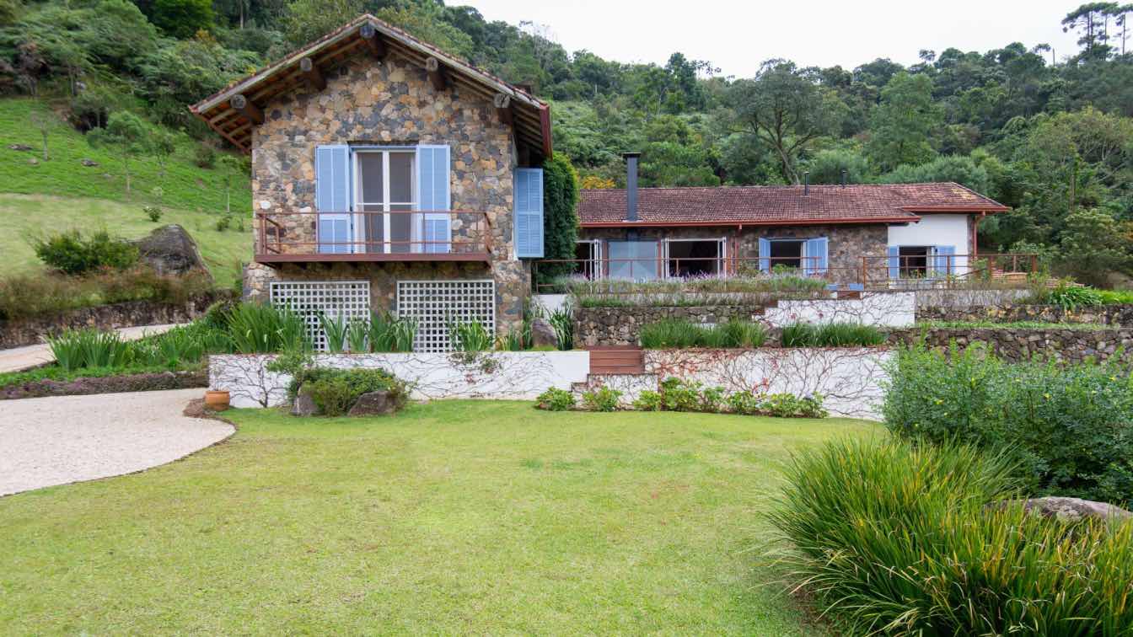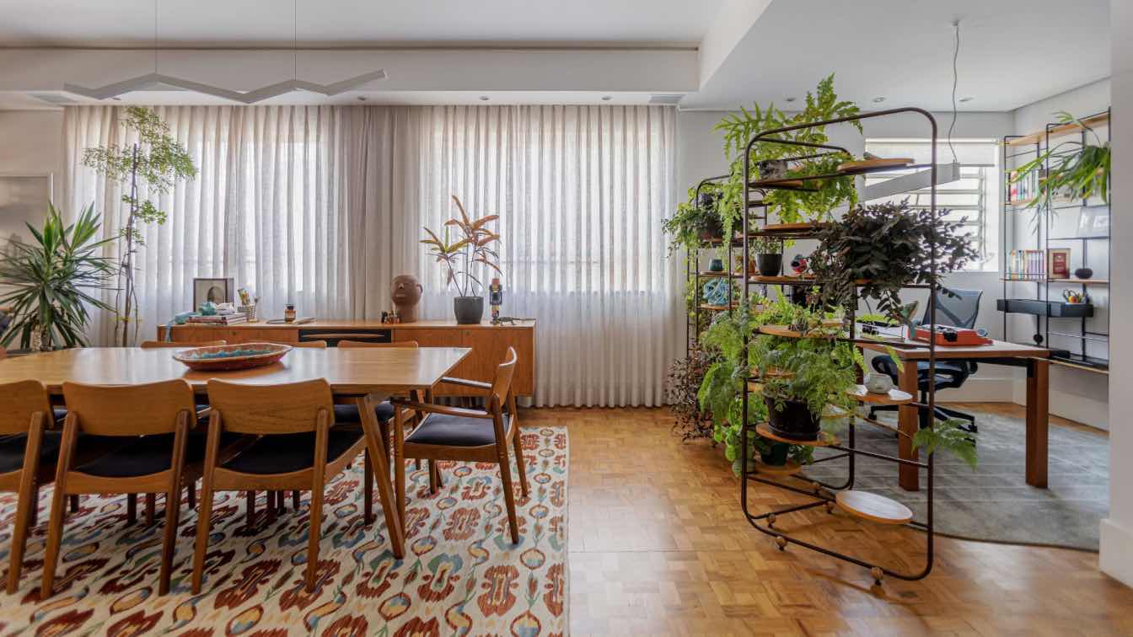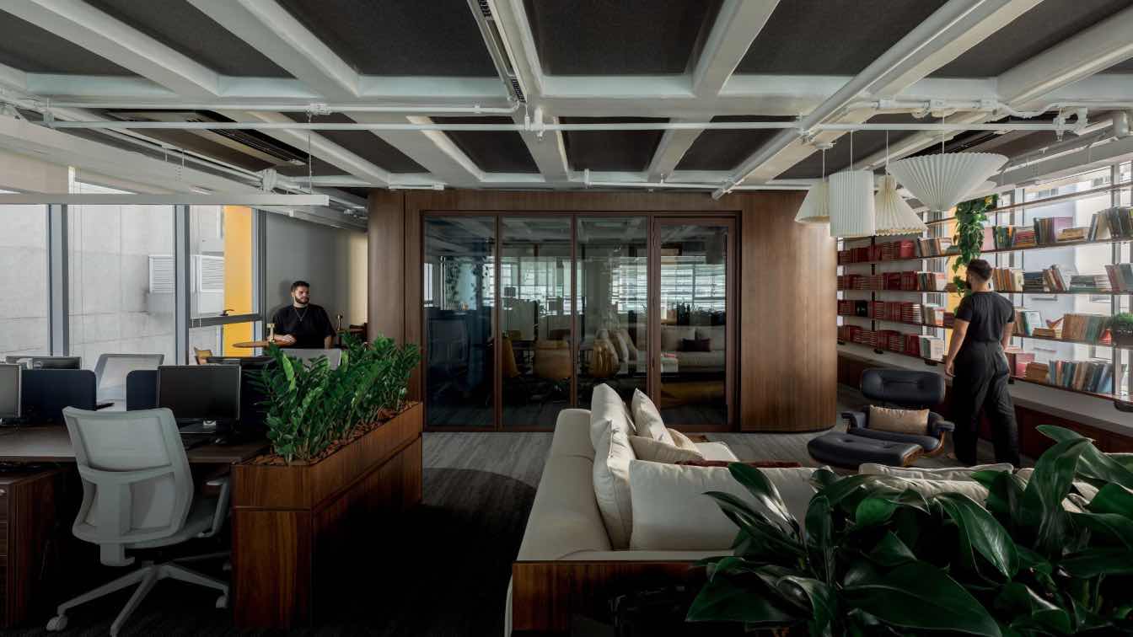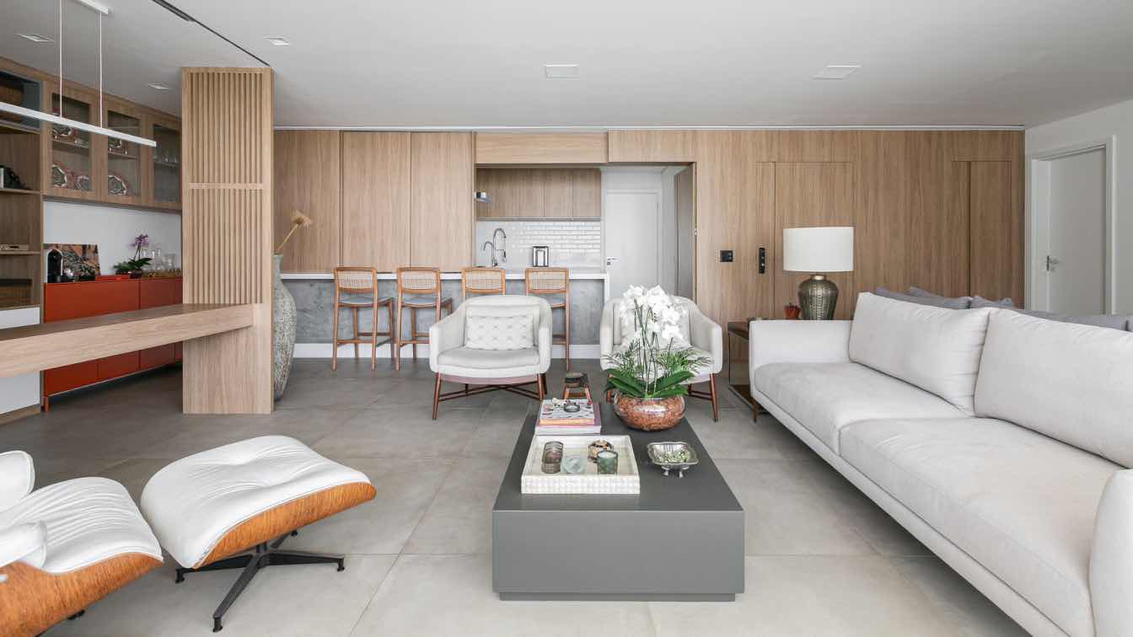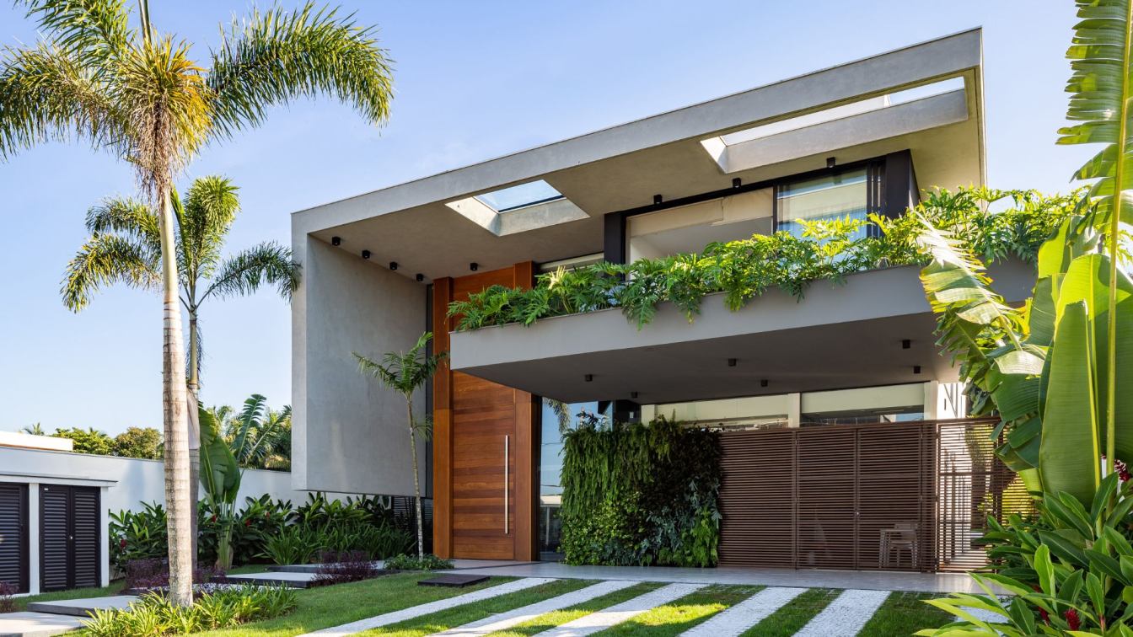Falchi Arquitetura designed a country house that balances modern comfort with the preservation of the natural environment in the interior of São Paulo.
Architecture firm
Falchi Arquitetura
Location
São Francisco Xavier, São Paulo, Brazil
Photography
Edson Ferreira
Principal architect
José Claudio Falchi
Collaborators
Crockery and metals: Deca. Glass: Blindex
Typology
Residential › House
Originally featuring a highly segmented layout, the renovation of this São Paulo apartment, orchestrated by StudioVA Arquitetos and led by architect Vinicius Almeida, aimed to integrate the main living areas.
Architecture firm
StudioVA Architects
Location
São Paulo, Brazil
Photography
João Paulo Prado
Design team
Vinicius Almeida (leader architect), Jayne Lima (architect), Fanuel Ferdassis (intern
Collaborators
Matheus Pereira (Text/Communication), Suppliers: Flooring (Decortiles), Wall Coverings (Decortiles), Stones (S2R), Sanitary Ware and Fixtures (Tramontina; Deca), Carpentry (Star Móveis), Rugs (Punto e Filo), Lighting Fixtures (Lumini; Reka)
Completion year
Phase 01: 2022. Phase 02: 2023
Interior design
StudioVA Architects
Environmental & MEP engineering
Lighting
StudioVA Architects
Typology
Residential › Apartment
The design of this office establishes a shared space for the new headquarters of the Brazilian law firms Zockun & Fleury Advogados and Filgueiras Advogados. Located in the Bravo Paulista Building in São Paulo, architect Vinicius Almeida was involved in selecting the property, which features a retrofit project led by Dal Pian Arquitetos (2021-2022).
Project name
Office São Paulo
Architecture firm
StudioVA Architects
Location
São Paulo, Brazil
Photography
João Paulo Prado
Design team
Vinicius Almeida (leader architect), Rafael Sousa (architect), Everton Miranda (architect), Priscilla Pasquarelli (architect), Fanuel Ferdassis (intern)
Collaborators
Befive Engenharia (Automation), Matheus Pereira (Text/Communication). Suppliers: Modular Ceilings (Saint Gobain), Carpets (Belgotex), Porcelain Flooring (Decortiles), Acoustic Panels Inovawall (Lady), Wood (Arauco), Stones (S2R), Sanitary Ware (Kohler), Bathroom Fixtures (Docol), Kitchen Fixtures (Tramontina), Carpentry (Befive), Rugs (Punto e Filo), Lighting Fixtures (Lumini), Pendant (Mel Kawahara), Technical Lighting (Luxatec)
Interior design
StudioVA Arquitetos
Landscape
StudioVA Arquitetos
Environmental & MEP
Befive Engenharia (Electrical and Plumbing)
Typology
Commercial › Office
With a project signed by architects Fernanda Castilho, Ivan Cassola and Rafael Haiashida, partners in the atelier C2H.a, the Boulevard apartment, located in the Casa Verde neighborhood, in São Paulo's North Zone, has taken on a new shape based on practicality.
Project name
Boulevard Apartment
Architecture firm
Atelier C2H.a
Location
Casa Verde, Sao Paulo, Brazil
Photography
Gisele Rampazzo
Principal architect
Fernanda Castilho, Rafael Haiashida, Ivan Cassola
Collaborators
Yamamura, Deca, Portobello, Marcenaria Serrana, Best Mármores, Breton, lumini, Brastemp, Crissair Eletros, Castelatto
Environmental & MEP engineering
Typology
Residential › Apartment
The project for the LIU House, located on the Riviera de São Lourenço beach, São
Paulo coast, was built with an imposing architectural element on its front face which
could provide the view for all the environments, such as the leisure and native forest in
the back, from the entrance.
Architecture firm
Raiz Arquitetura
Location
Riviera de São Lourenço, São Paulo, Brazil
Photography
Leonardo Giantomasi
Design team
Elias Souza, Alexandre Ferraz, Leila Lemos, Sabrina Borotto, Guilherme Alonso Souza, Alexandre Nascimento
Interior design
Raiz Arquitetura, Arquiteia
Structural engineer
Engas
Landscape
Landscaping (Project) - Semente Nativa, Landscaping (Execution) - Farias Jardim
Lighting
Tok Iluminar, Lumini, Dimlux, Atelier Andre Ferri
Typology
Residential › House

