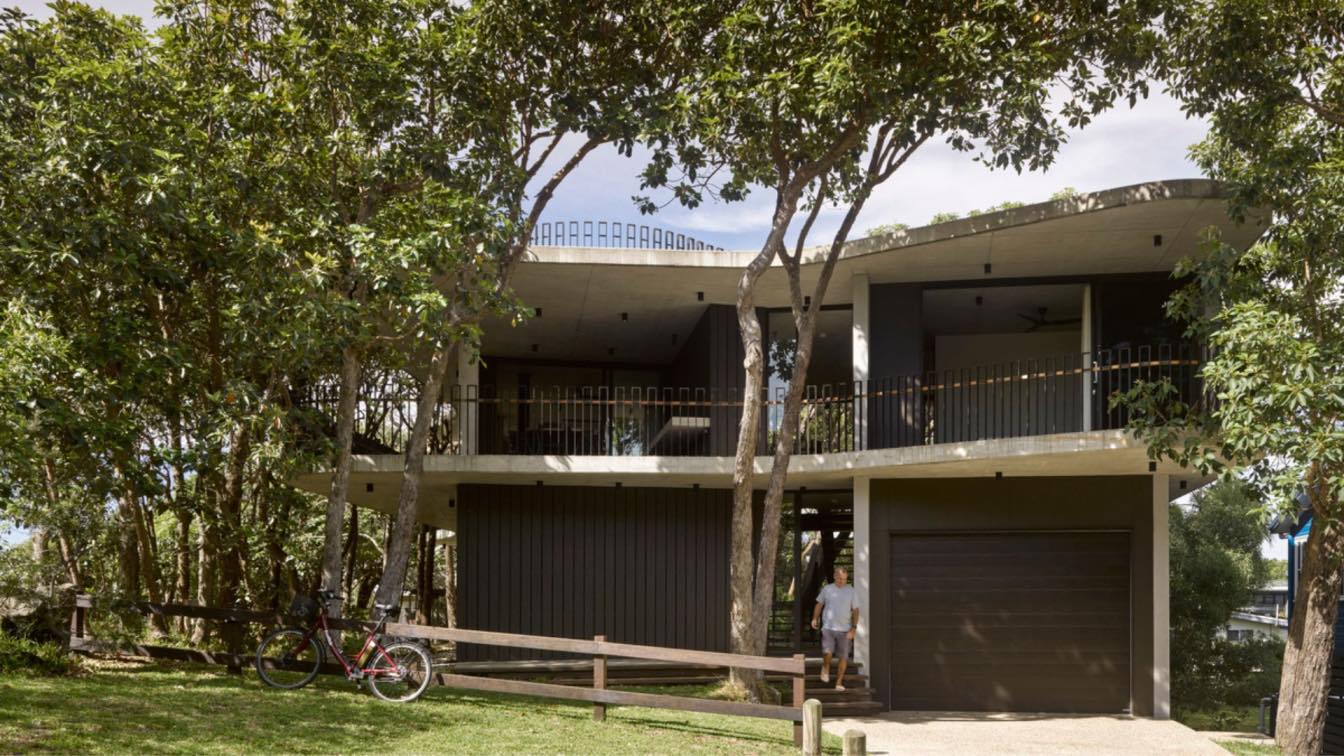Drawn to the extensive vegetation rather than the views to the ocean, the client’s brief asked for an experience “like camping amongst the trees, but without the tent”. Rather than optimising views to the ocean that may be lost over time as the foreshore vegetation matures, this home is thoughtfully woven between the existing stand of Brushbox tree...
Project name
Timbin House
Architecture firm
Conrad Gargett
Location
Point Lookout, North Stradbroke Island, Queensland, Australia
Photography
Christopher Frederick Jones
Principal architect
John Flynn – Director, Conrad Gargett
Design team
Amit Sharma - Project Architect, Conrad Gargett
Interior design
Conrad Gargett
Built area
Ground Level -150 m² + 9 m² entry deck; Level 1-130 m² + 85 m² balcony
Structural engineer
Knight Consulting Engineers
Environmental & MEP
Exburo ESD Consultant
Lighting
The house uses a combination of strip and bulb based low-energy LED surface mounted lighting
Construction
Luke O’Connor Builder
Material
Roofing: Concrete Roof with insulation. Concrete walls with insulation. Internal walls and ceilings: Pasterboard wall lining with insulation + Exposed concrete ceiling. Glazing: MAGNUM™ Sliding Door Designer Series | Series 618, Powder coating colour is Dulux Electro range Ref - 906-8184k - Dark Bronze DLX116 All glazing Low E grey tint. Flooring: Polished concrete upstairs and downstairs with 10-millimetre bluestone aggregate, shallow grid, semi-gloss mechanical polish for longevity and penetrating sealer
Typology
Residential › House


