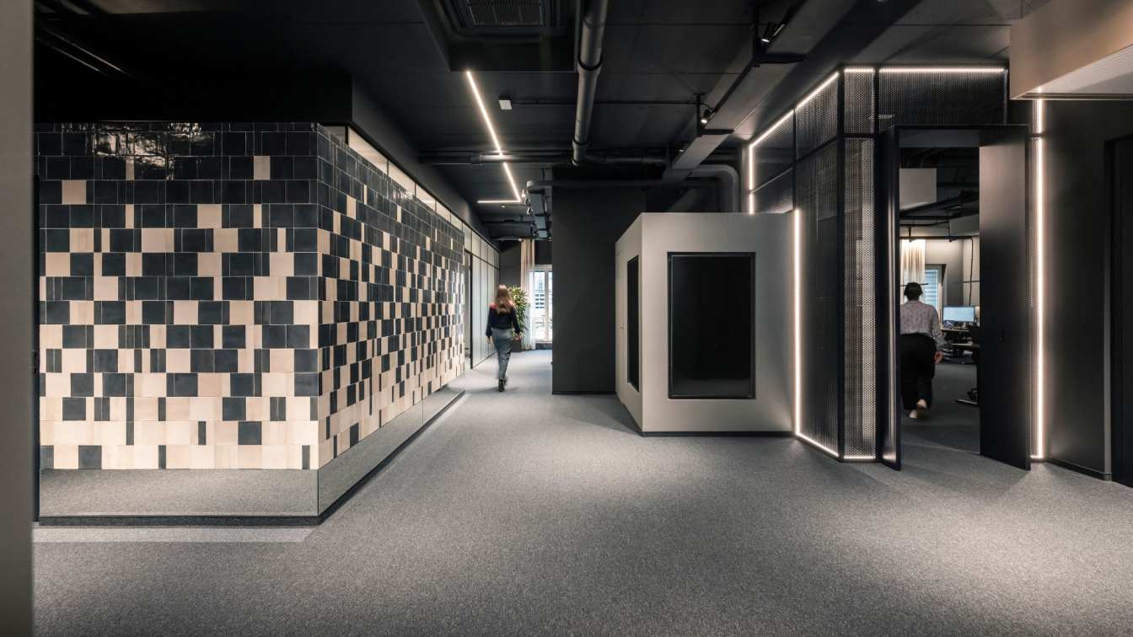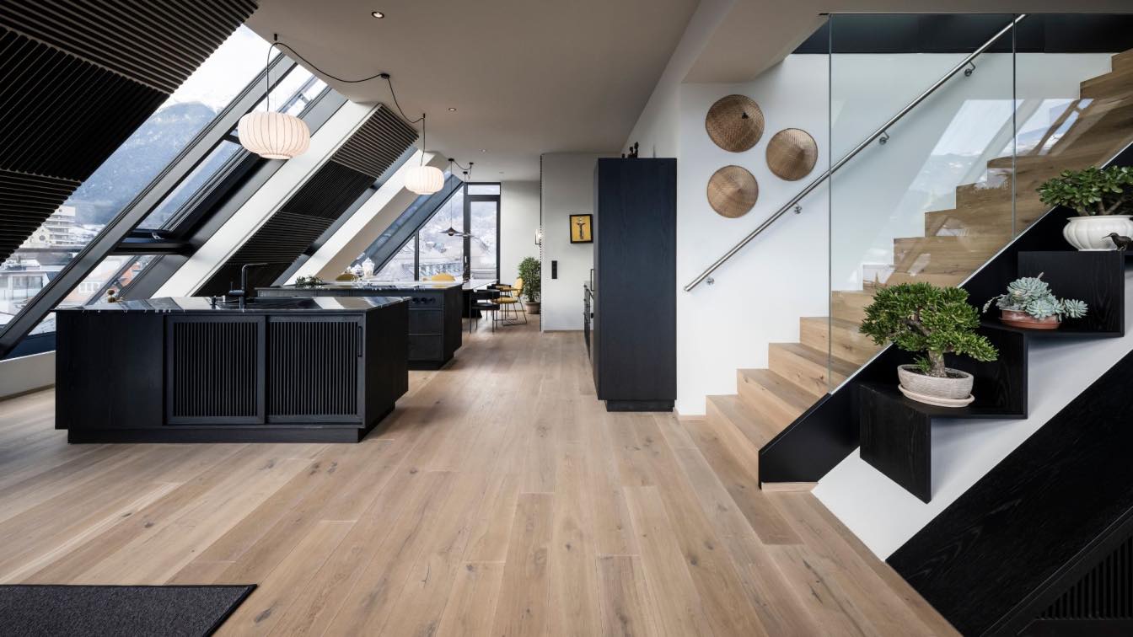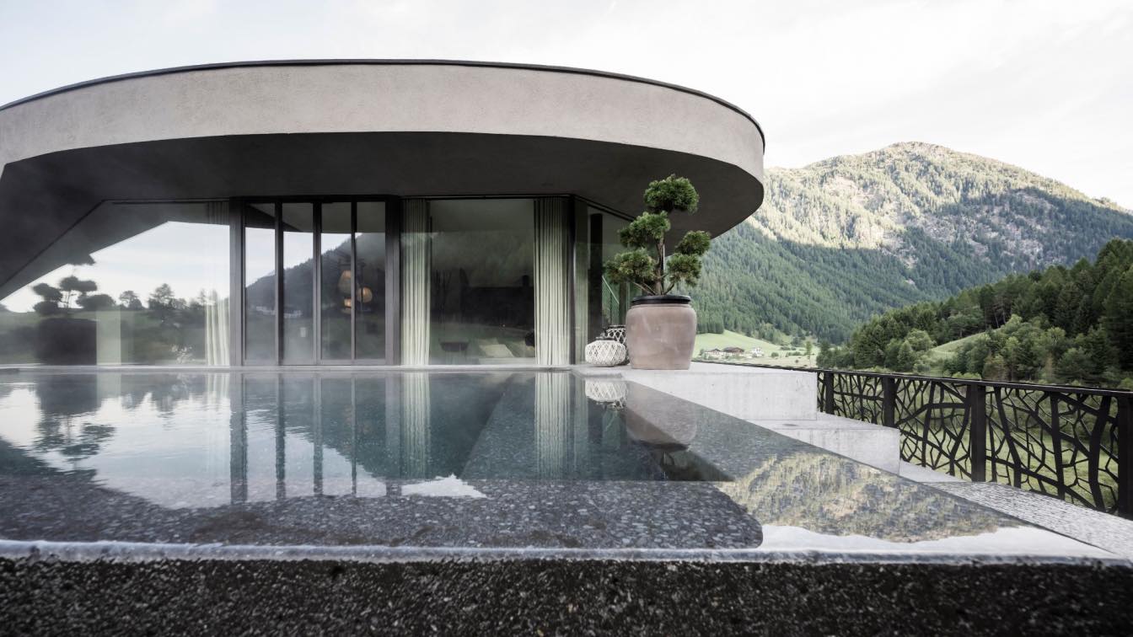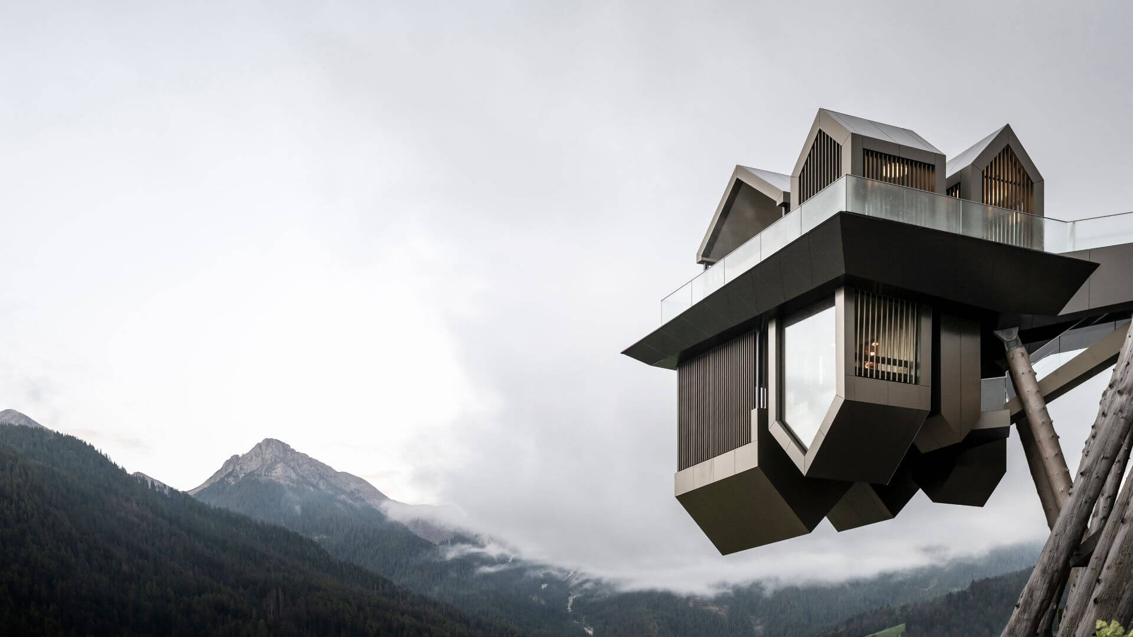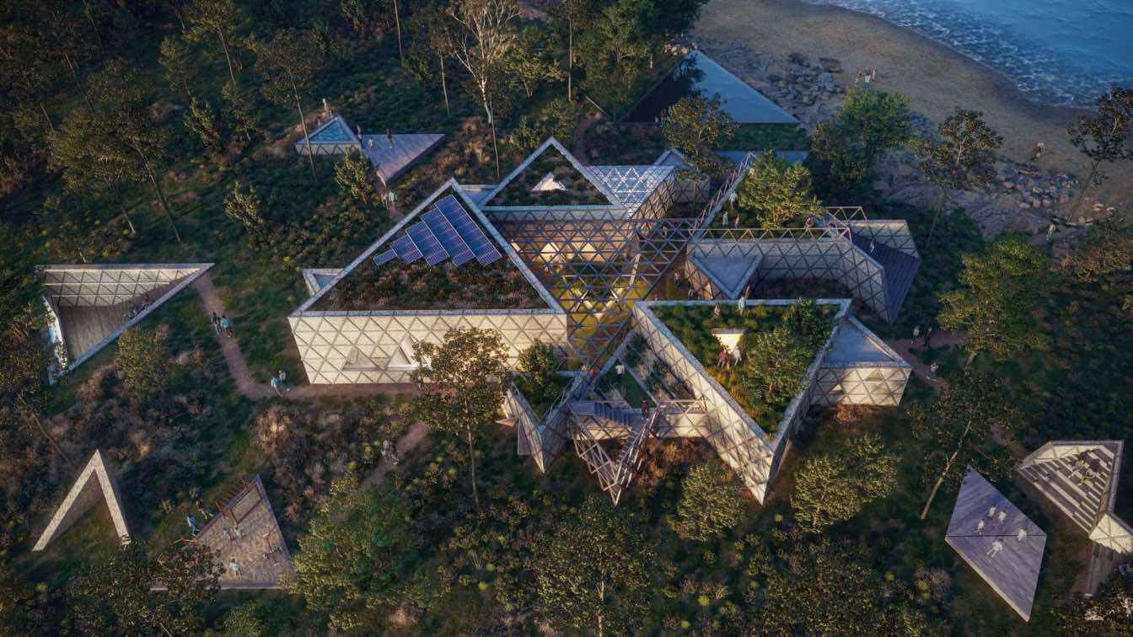For the new interior design project conceived for ADDITIVE's headquarters in Bolzano, NOA has developed a concept inspired by spatial exploration, reinterpreting the workplace in an unexpected way. The environment invites employees to move freely, fostering continuous discovery and revealing surprising scenarios at every step.
Location
Via Bruno Buozzi 2, Bolzano, Italy
Principal architect
Lukas Rungger, Stefan Rier
Design team
Mara Jungmann, Niccolò Panzani
Construction
Unterholzner
Typology
Commercial › Office
Transforming a bare attic in the centre of Innsbruck into a home ready to welcome the many stories of a traveller: this was the aim of the latest project undertaken by NOA.
Location
Innsbruck, Austria
Principal architect
Lukas Rungger
Completion year
December 2022
Environmental & MEP engineering
Typology
Residential › Apartment, Private Penthouse
Architecture that spans the history of multiple generations has always had a certain allure to it. Like that of the historic ‘Moarhof’, today known as Hotel Silena. Located at the far end of Valler Tal, the hotel has recently marked a new chapter in its history that bears the signature of noa*.
Architecture firm
noa* network of architecture
Location
Vals/Valles, Rio di Pusteria/Mühlbach, Italy
Completion year
June 2022
Interior design
noa* network of architecture
Client
Hotel Silena, Mair family
Typology
Hospitality › Hotel, Renovation
For its latest South Tyrolean realisation, noa* returns to Hubertus in Olang, one of the first places to have revealed the studio's expressive power. After the iconic cantilever pool, a new suspended platform defies gravity law by overturning the concept of wellbeing.
Architecture firm
noa* network of architecture
Location
Olang (South Tyrol), Italy
Principal architect
Lukas Rungger
Interior design
noa* network of architecture
Completion year
June 2022
Supervision
Gottfried Gruber
Typology
Healthcare › Wellbeing
For a complex research project - the prototyping of a Centre for Culture and Community - noa* network of architecture questions what form flexibility takes, how nature can be embedded in the project and how far the role of the architect goes, in the belief that a project only works when people make it their own.
Written by
noa* network of architecture
Photography
noa* network of architecture

