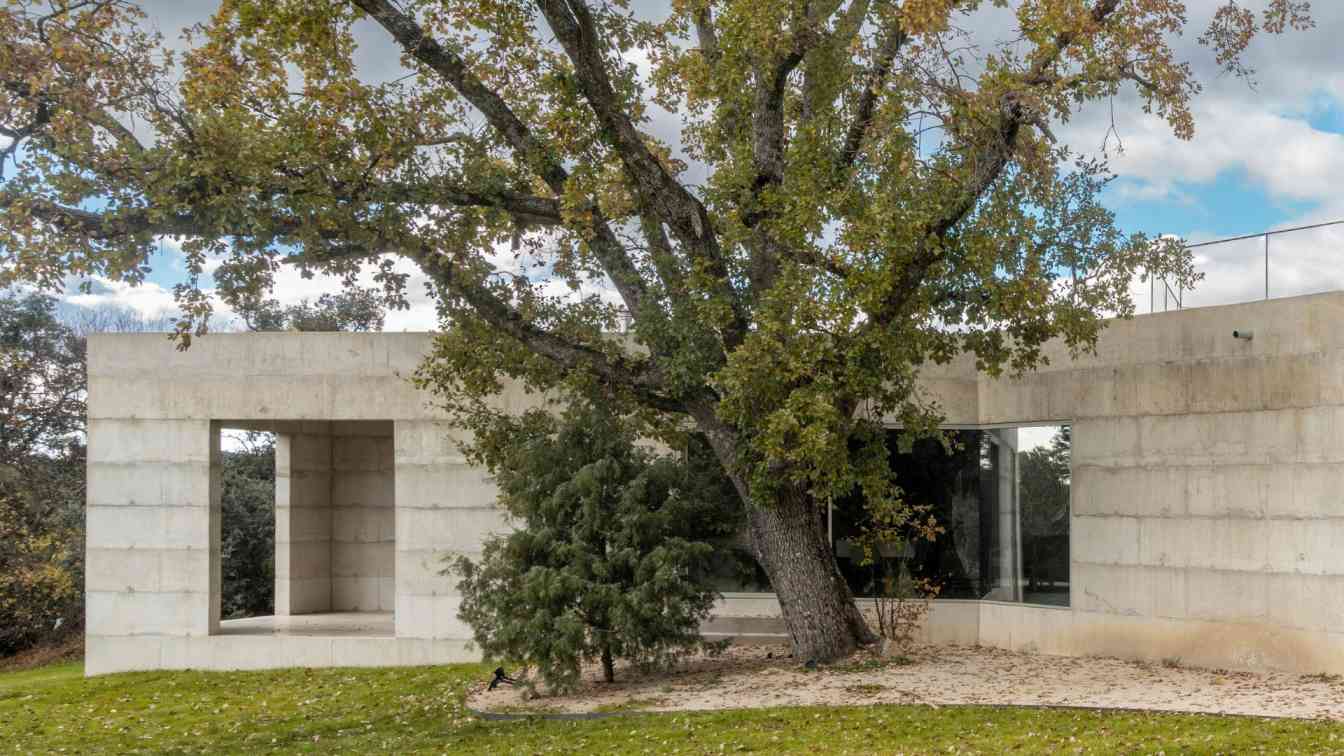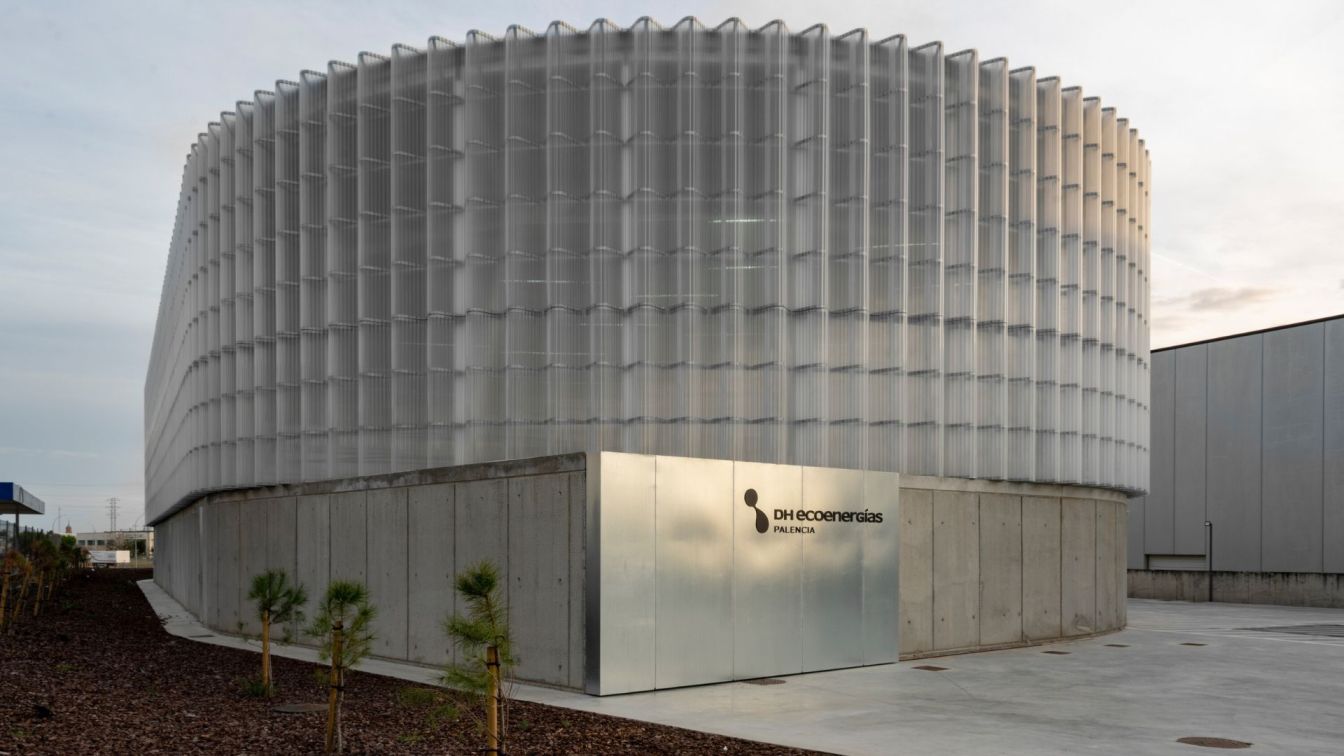Rather than delicately resting into the landscape, pretending that it could be easily dismantled in the future, House X embraces its invasive, almost parasitic nature. It fully integrates into the environment, aiming, through its abstract design and materiality, to become an inseparable part of the landscape.
Architecture firm
Bojaus Arquitectura
Location
Serranía de Cuenca, Valdemorillo, Spain
Principal architect
Ignacio Senra, Elisa Sequeros
Design team
Jorge Gabaldón, Javier Luque
Collaborators
Engineering: Bernabeu Ingenieros. Building surveyor and project manager: Ignacio Buzzanca Casasús.
Built area
Built-up area 220 m²; Gross floor area 190 m²
Civil engineer
Bernabeu Ingenieros
Structural engineer
Bernabeu Ingenieros
Construction
Ignacio Buzzanca Casasús
Material
Concrete – interior and exterior walls and ceilings. Limestone – exterior flooring and bathroom finishes. Oak wood – interior flooring. Walnut wood – interior doors and cabinetry. Aluminium and wood – mixed exterior joinery
Typology
Residential › House
Ecological Thermal Power Plant
This small building is the visible part of a whole that remains hidden from view. It is the head of a new energy infrastructure for the city of Palencia. A District Heating network promoted by the company DH Ecoenergías, a brave pioneer in the energy transformation of Spanish cities.
Architecture firm
FRPO Rodríguez & Oriol
Principal architect
Pablo Oriol, Fernando Rodríguez
Design team
Adrián Sánchez Castellano
Collaborators
MEP services: DH Ecoenergías. Structure: Mecanismo Ingeniería. Quantity surveyor: Jesús Eguren. Landscape: Juan Tur. Facade: Nummit. Measurments: Marc Buxó
Built area
Gross floor area 1960 m², Usable floor area 1833 m²
Material
In-situ concrete base with formwork based on drainage sheet Danodren 2 Reinforced concrete slab floors. Structural steel with standardized open profiles, applied intumescent, anticorrosive, and lacquered protection Exterior doors in galvanized steel sheet on substructure of tubular metal frames. Interior doors in galvanized steel sheet. Stairs in galvanized steel sheet on galvanized metal profiles. Balustrades in galvanized steel tube. Roof formed by corrugated sheet, insulation, and TPO membrane on the exterior. Facade made of fluted polycarbonate
Typology
Industrial, Energy Plant



