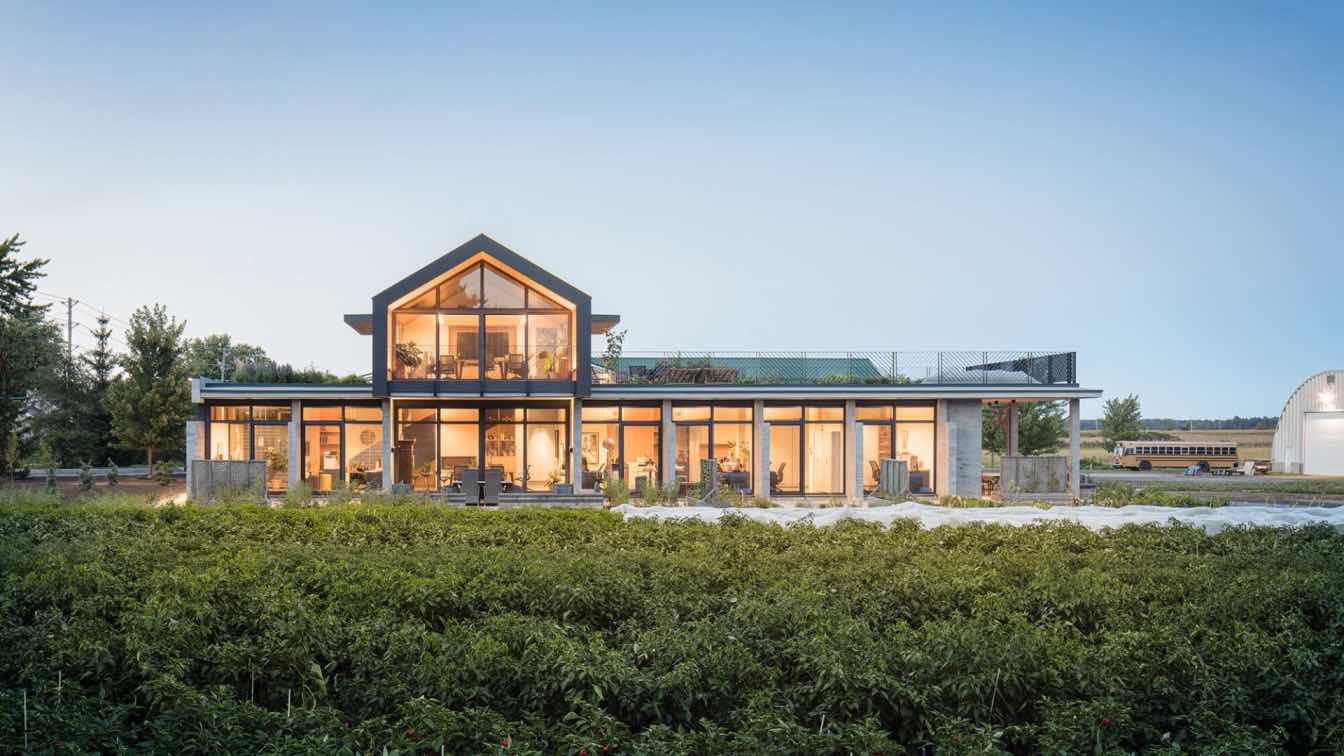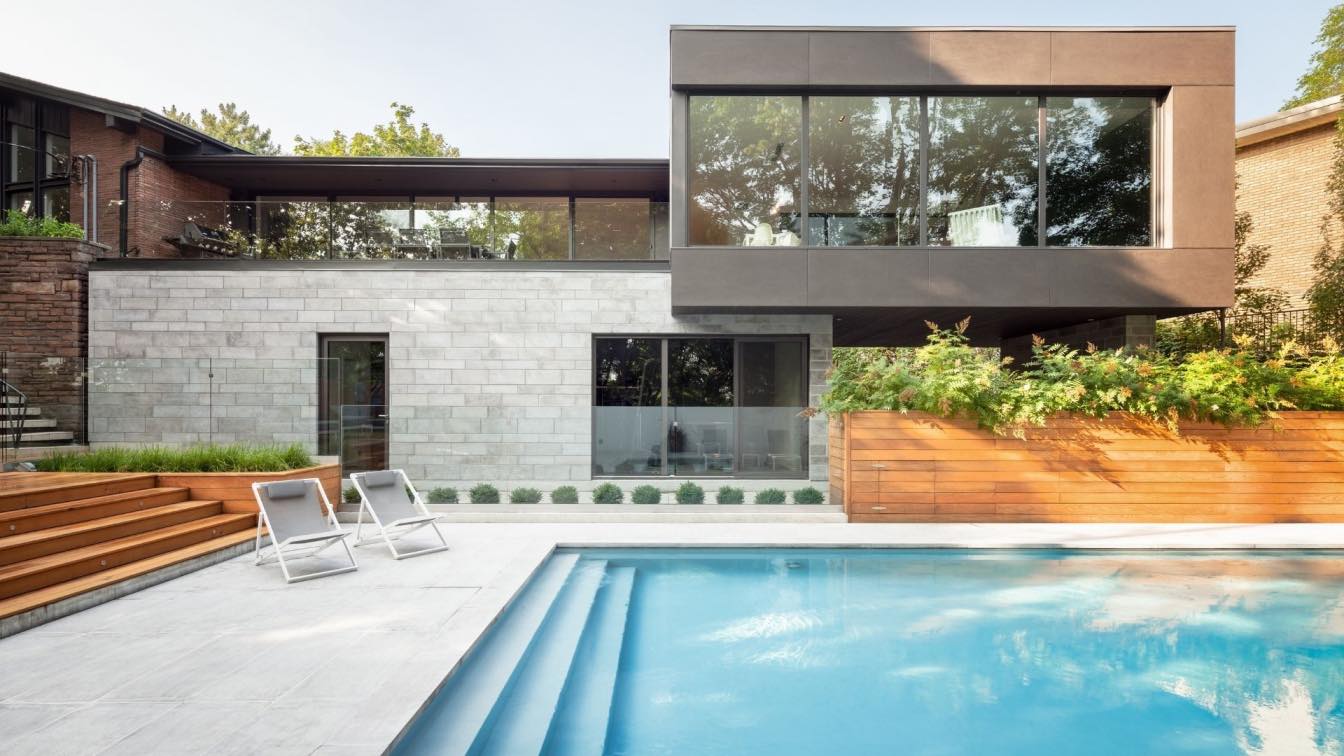The Récoltes project involves the expansion of a multi-use building located on farmland in the town of L’Assomption. The building’s design concept is rooted in the idea of working the land, from seed to harvest.
Project name
Les Récoltes
Architecture firm
Thellend Fortin Architectes
Location
L'Assomption, Québec, Canada
Photography
Charles Lanteigne
Principal architect
Louis Thellend, Lisa-Marie Fortin
Design team
Louis Thellend, Lisa-Marie Fortin
Interior design
Thellend Fortin Architectes
Structural engineer
Poincaré Experts-conseils
Environmental & MEP
Piette, Rivest et associés Experts-Conseils
Landscape
Thellend Fortin Architectes
Construction
L’Archevêque & Rivest
Typology
commercial › Corporate space for agricultural administration
This project involved the expansion of a spacious single-story Outremont residence built in the 1960s. Situated on a site with a steep incline and majestic view, the two-floor expansion was designed to offer a generous window on the horizon.
Project name
Prince Philip Residence
Architecture firm
Thellend Fortin Architectes
Location
Montréal, Canada
Photography
Charles Lanteigne Photo
Principal architect
Louis Thellend, Lisa-Marie Fortin
Material
Stone, Wood, Concrete, Glass
Typology
Residential › House



