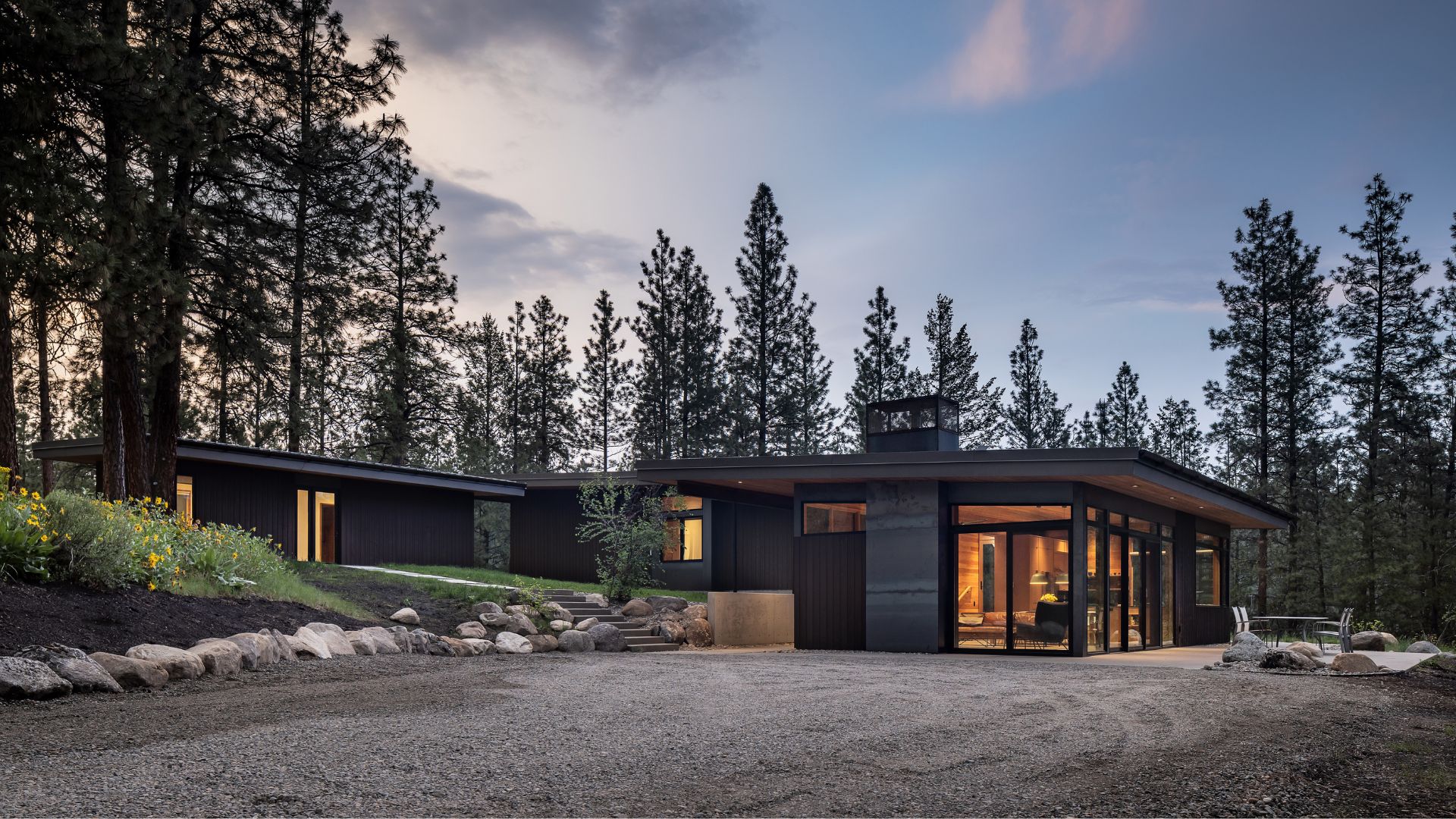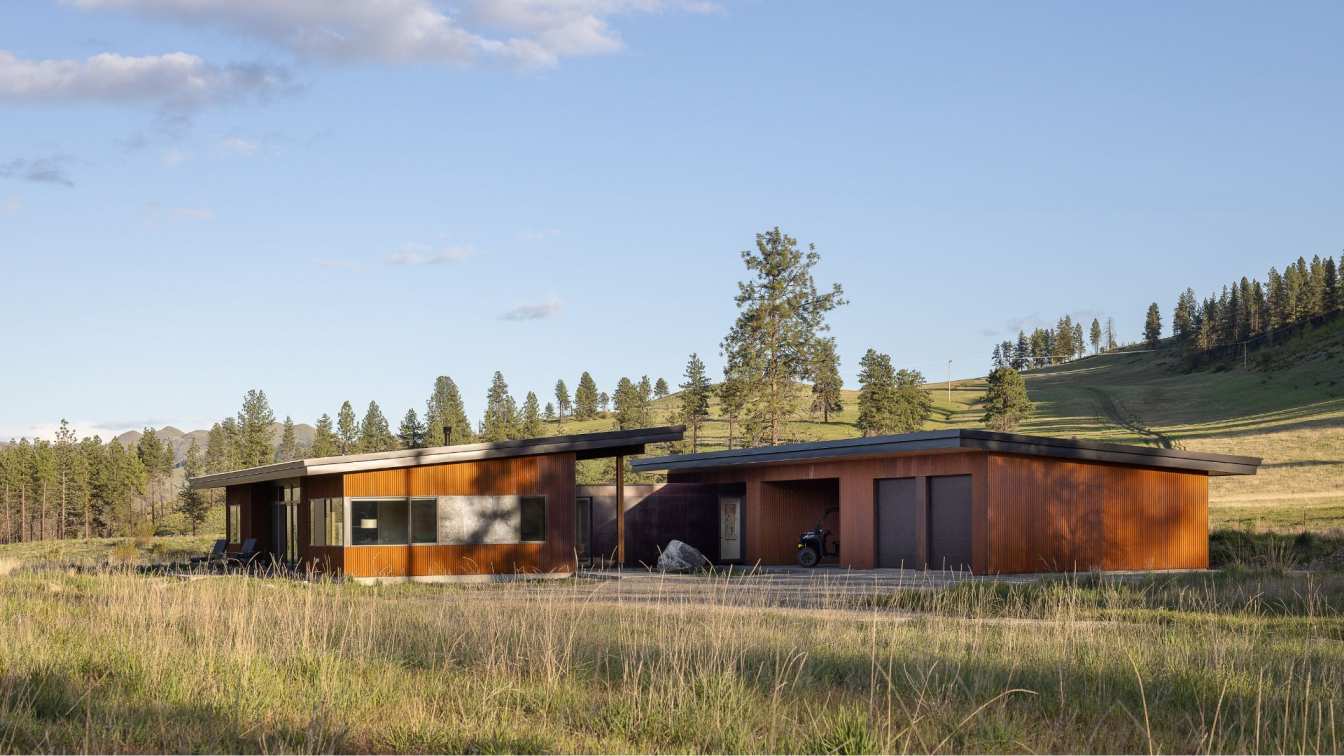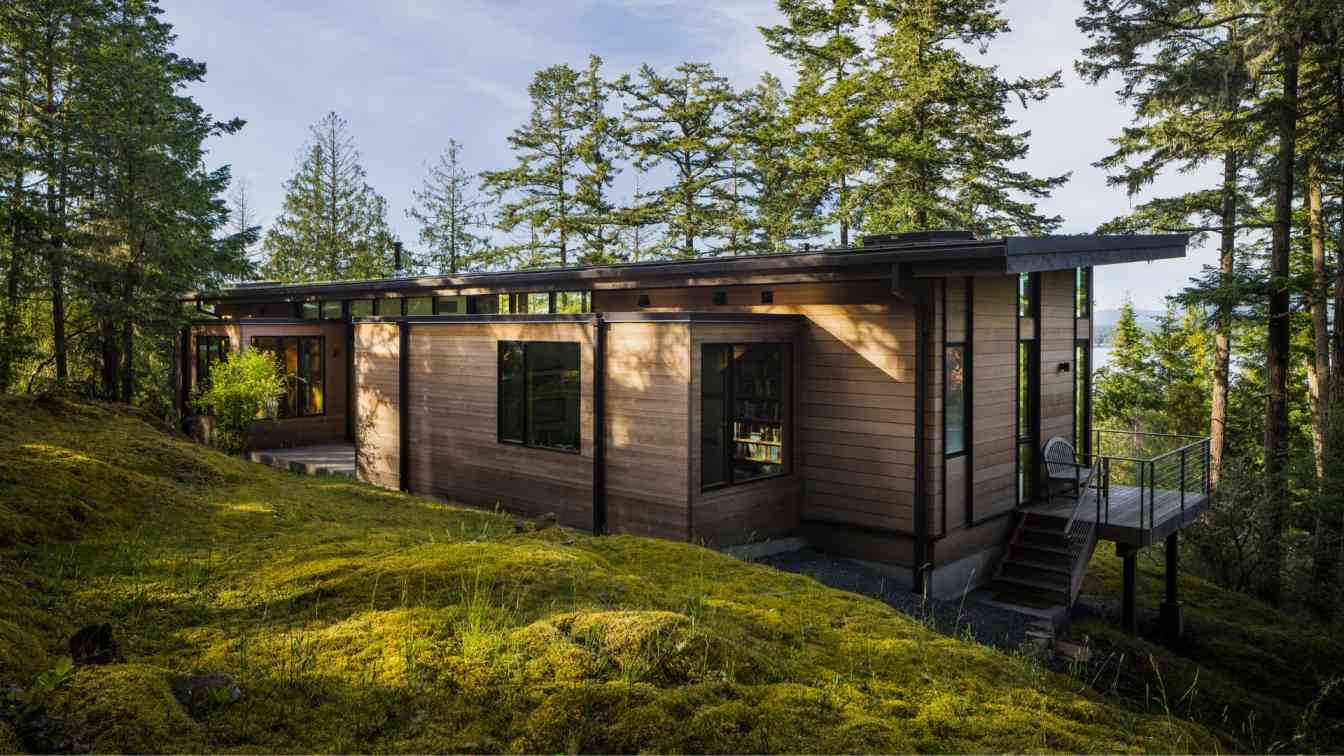As construction begins on a pristine site, it can be painful to watch the earthwork. Carpets of native grasses and flowers are ripped up and certain trees inevitably must be removed to make way for a new house. In the case of Wildflower House, in Washington’s Methow Valley, the site's unspoiled meadows and forest demanded a careful approach.
Architecture firm
PBW Architects
Location
Winthrop, Washington, United States
Photography
Andrew Pogue Photography
Principal architect
Margo Peterson-Aspholm
Collaborators
PBW Architects designed; Carlton Landscaping installed, Site restoration: Methow Natives, “Firewise” forestry work: Brothers Fire
Structural engineer
Lori Brown, Evergreen Engineering
Landscape
Carlton Landscaping installed
Construction
• Super insulated building envelope. • Heat pump mini-split for cooling and filtering air. • Firewise site design. • Native plantings that require no irrigation long-term and help restore the site’s original ecosystem
Material
Metal roof. Siding: Untreated hot rolled steel and stained rough-sawn fir shiplap. Floors: concrete slab on grade with in-floor heat. Countertops: Pental “leathered” black granite. Backsplash: Heath Classic Field Tile Color: kpfa
Typology
Residential › House
Built on 20 acres of working ranch property, the Wandling residence mixes elegant design with Methow practicality. The site could not be more splendid, with gorgeous views of distant mountains, close-in wildflower-clad hills, and… Cows!
Architecture firm
Prentiss + Balance + Wickline Architects
Location
Winthrop, Washington, USA
Photography
Andrew Pogue Photography
Principal architect
Margo Peterson-Aspholm, Principal Architect, Prentiss + Balance + Wickline
Design team
James Efstathiou, Project Architect, Prentiss + Balance + Wickline
Structural engineer
Lori Brown, Evergreen Design company
Material
• Taylor Metal Standing seam roof • 7/8 corrugated, rusted, blackened steel panel siding • Concrete floors • Sierra Pacific Windows/doors • Caesarstone Fresh Concrete counters and backsplash • Mosa porcelain tile • Interior ceilings and walls – sanded AC plywood, radiata pine
Typology
Residential › Modern Single Family Residential
To arrive at the Bramblewood House, a gravel road first takes you through a densely wooded forest of old growth fir and cedar; the topography of the site is variegated and steeply sloped, with areas of visible bedrock among clearings in the trees.
Architecture firm
Prentiss + Balance + Wickline Architects
Location
San Juan Island, Washington, USA
Photography
Taj Howe Photography
Principal architect
Dan Wickline, Principal Architect, Prentiss + Balance + Wickline
Design team
James Efstathiou, Project Architect, Prentiss + Balance + Wickline
Structural engineer
Lori Brown, Evergreen Design Company
Material
Clear Vertical Grain Cedar siding • Oak floors • Caesarstone countertops and backsplash
Typology
Residential › Modern S ingle-Family Residential




