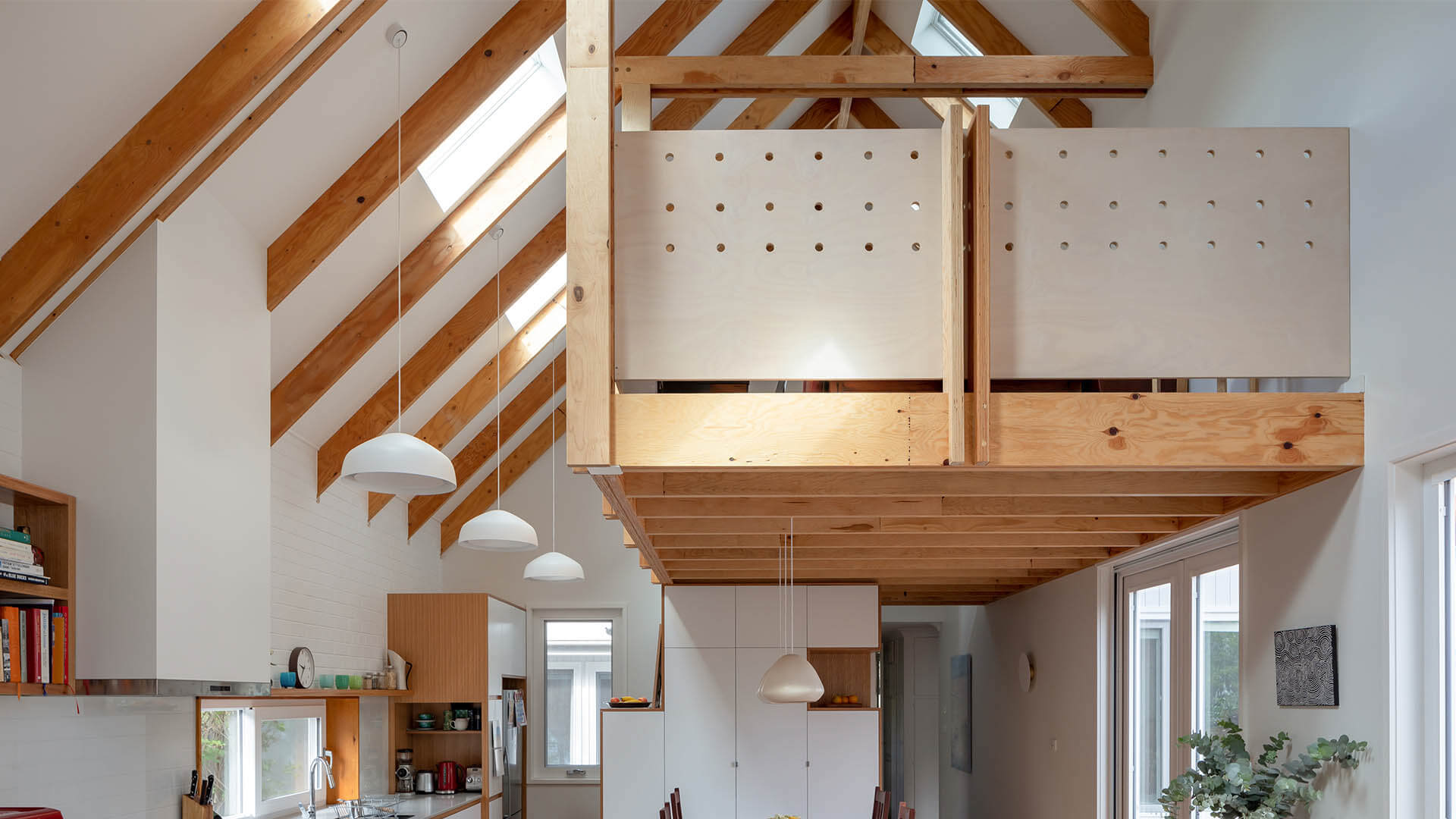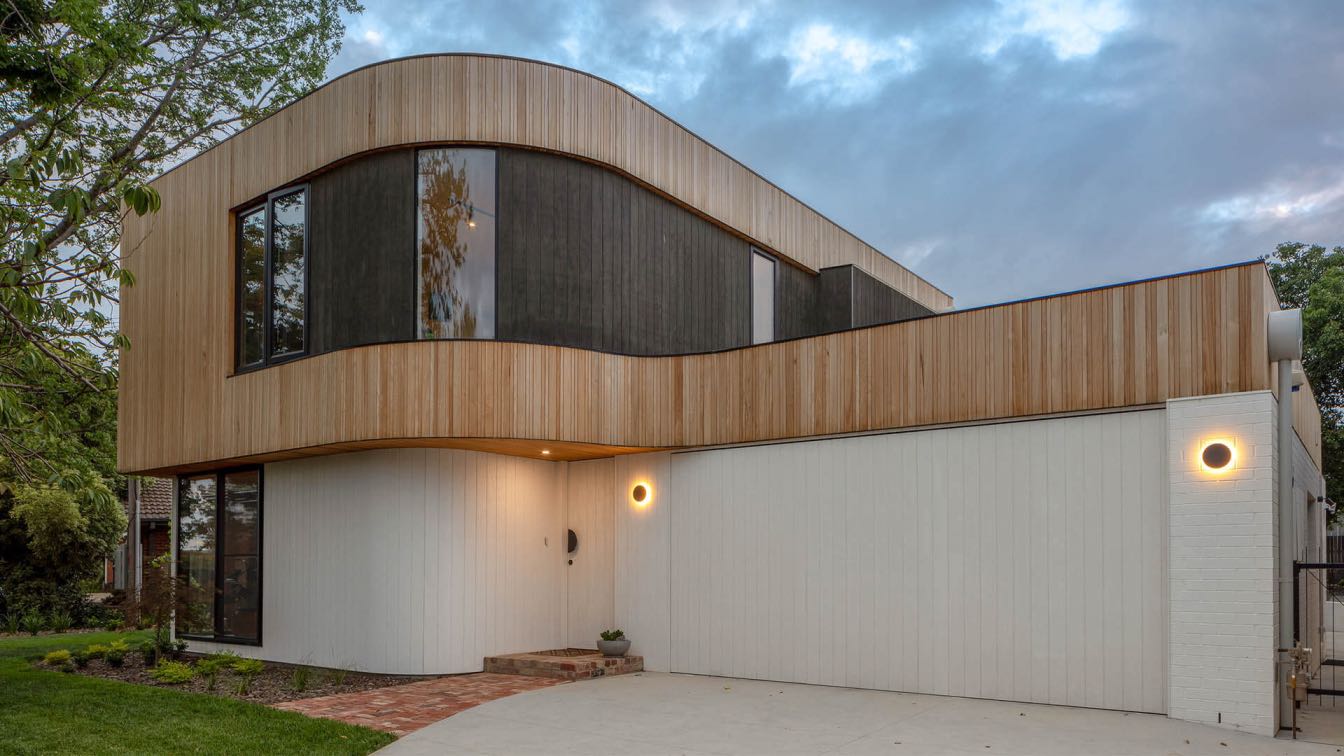Nestled amidst the leafy streets of Canberra’s inner north, the Loft House addition delivers a warm, light filled living space with a ‘lofty’ retreat above. Located behind a compact 1950’s Riley Newsum prefabricated house, the addition emerges up into the skyline with a sympathetic gable form.
Project name
Loft House
Architecture firm
Rob Henry Architects
Location
Canberra, Australia
Photography
LightStudies Photography



