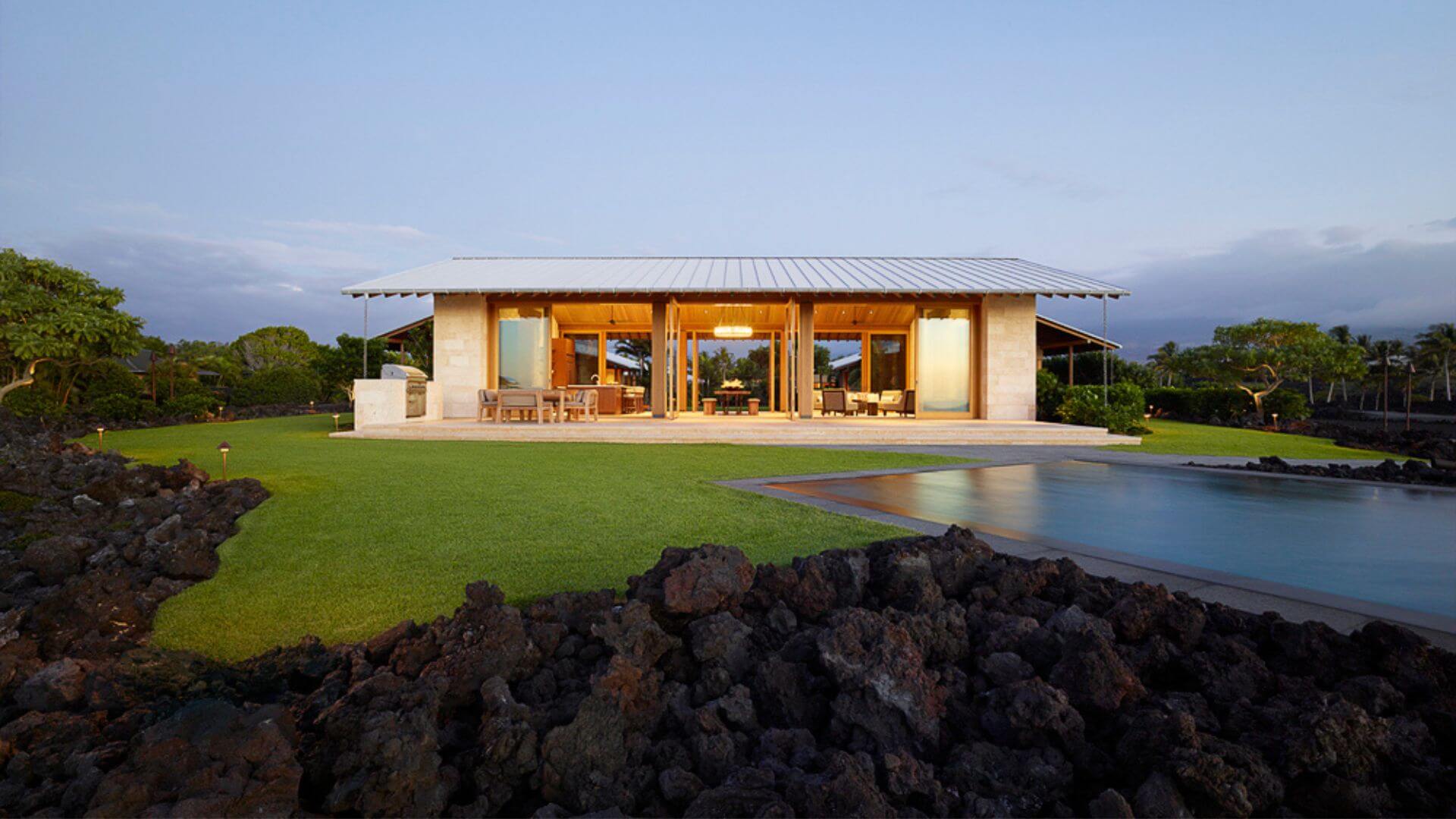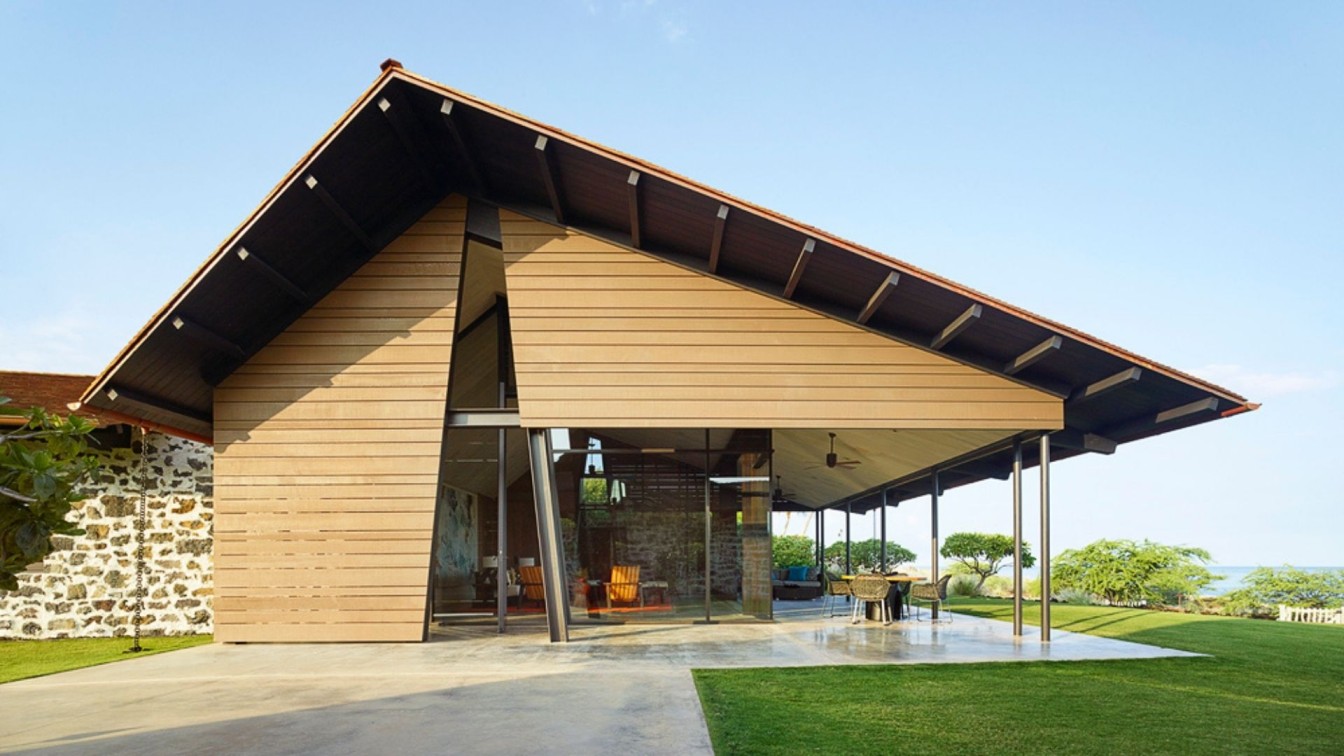Located at the edge of the sea within a field of black lava, this four-bedroom, 7,000-square-foot retreat has been designed in sympathy with its surroundings. Like a small village, the set of six modest structures—a central main hale (Hawaiian for house), four guest hales, and a garage—are arrayed around a shared, terraced courtyard. Each structure...
Project name
Huaniwai Retreat
Architecture firm
Walker Warner Architects
Photography
Matthew Millman
Principal architect
Greg Warner
Design team
Chris Wagner, Afra Farry
Collaborators
Brian Lang (Project Manager), Construction Engineering Labs (geotechnical engineering)
Interior design
NICOLEHOLLIS
Civil engineer
Ross Engineering, Inc.
Structural engineer
GFDS Engineers
Environmental & MEP
Mark Morrison, P.E. (mechanical engineering), Lighting & Engineering Integrated, Inc. (electrical engineering/lighting design)
Lighting
Lighting & Engineering Integrated, Inc.
Construction
Metzler Contracting Co. LLC
Material
Cedar, oak, polished limestone
Typology
Residential › House
Set atop a hardened lava flow with views of sky, sun, and water, this family compound strikes a balance between modernity and tradition. Old and new ebb and flow through a simple composition of small structures linked by a lush courtyard and a series of walkways and patios.
Architecture firm
Walker Warner Architects
Location
The Big Island, Hawaii
Photography
Matthew Millman
Principal architect
Greg Warner, Principal, AIA, LEED AP; Senior Project Manager, Architect: David Shutt
Design team
Rob Campodonico, Anja Hämäläinen, Boyce Postma, Rina Wiedenhoeft
Collaborators
Woodwork: Arc Wood & Timbers; Na Kalai La’au Woodshop
Interior design
Philpotts Interiors
Civil engineer
Kona Wai Engineering LLC
Structural engineer
Hayes Structural Design
Environmental & MEP
Mark Morrison Mechanical Engineering
Landscape
David Y. Tamura Associates
Lighting
Lighting & Engineering Integrated
Construction
Oakes Management
Material
Wood, Stone, Exposed steel
Typology
Residential › House



