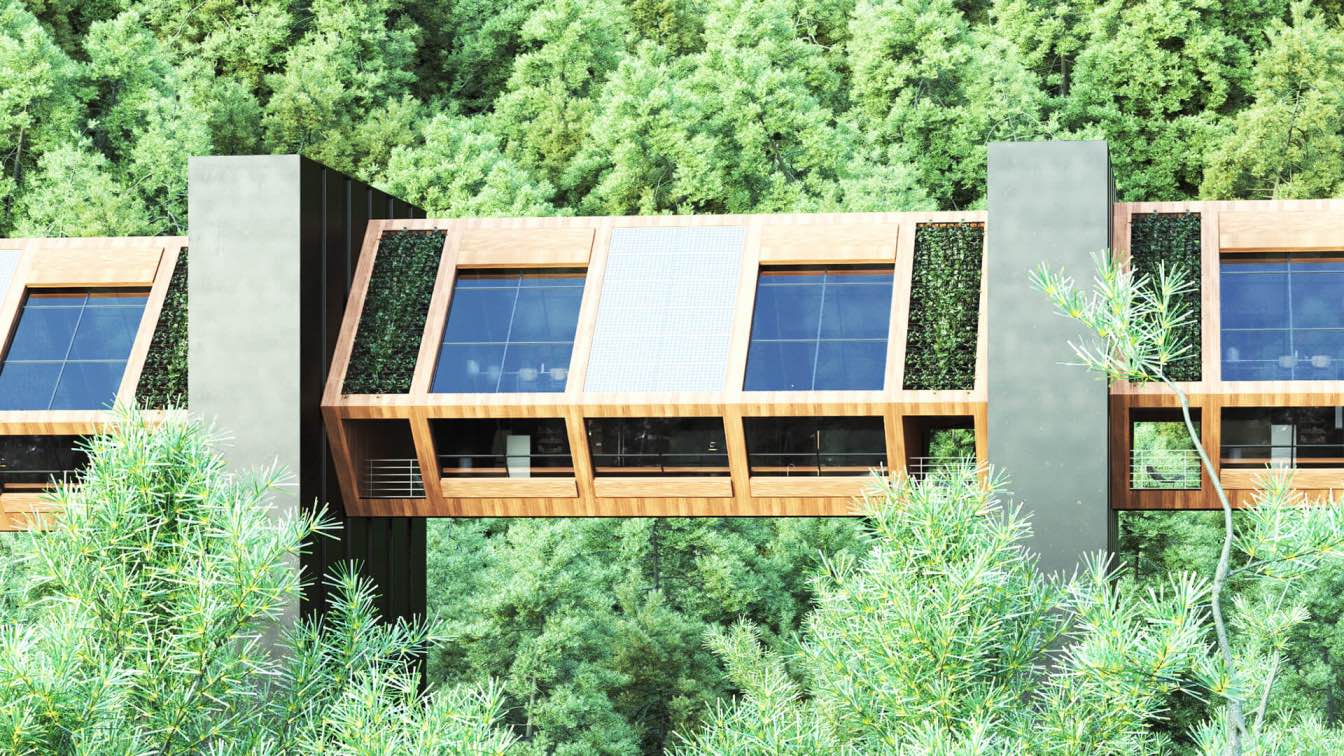Milad Eshtiyaghi: The main concern of designing this project was to have a good view of the forest and overlooking the surrounding area, Which start from the design of high-rise cottages and start with two concrete cores that forming the structure of them on both sides.
Project name
Lift House
Architecture firm
Milad Eshtiyaghi
Location
Vancouver, British Columbia, Canada
Tools used
Autodesk 3ds Max, V-ray, Adobe Photoshop


