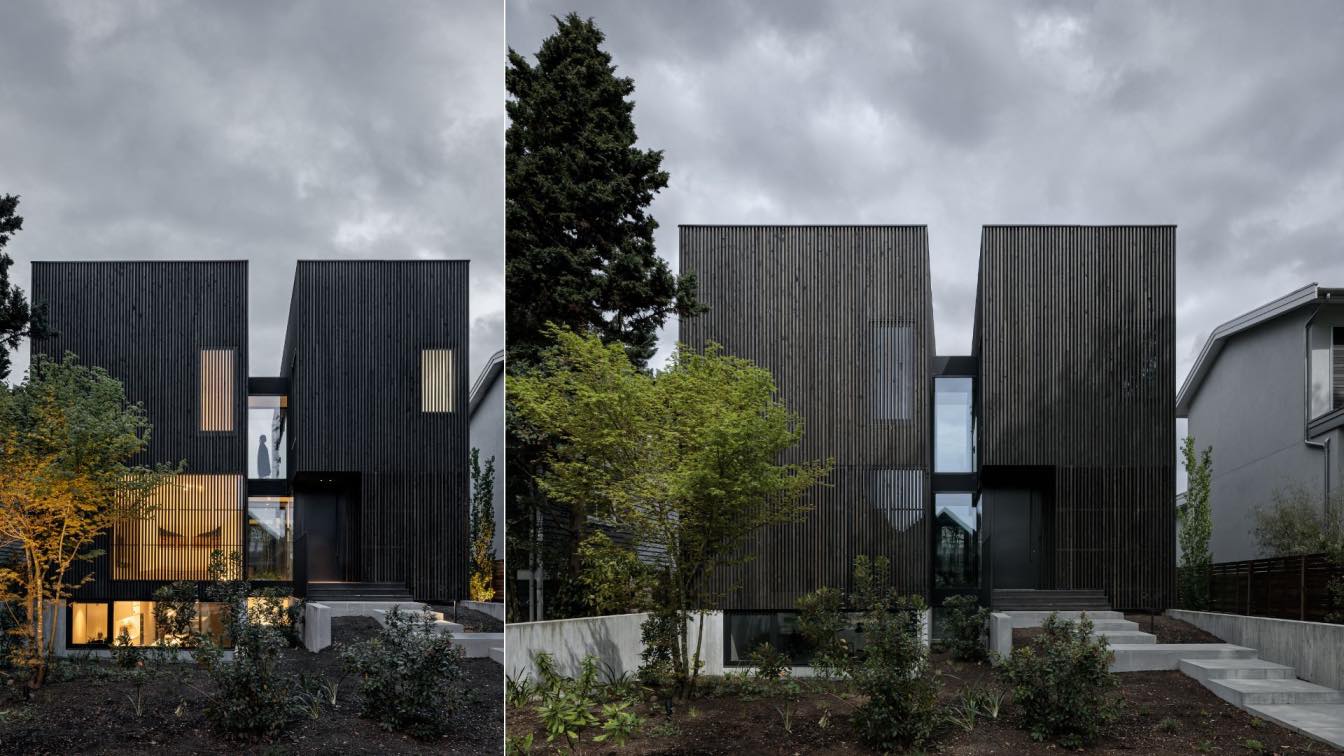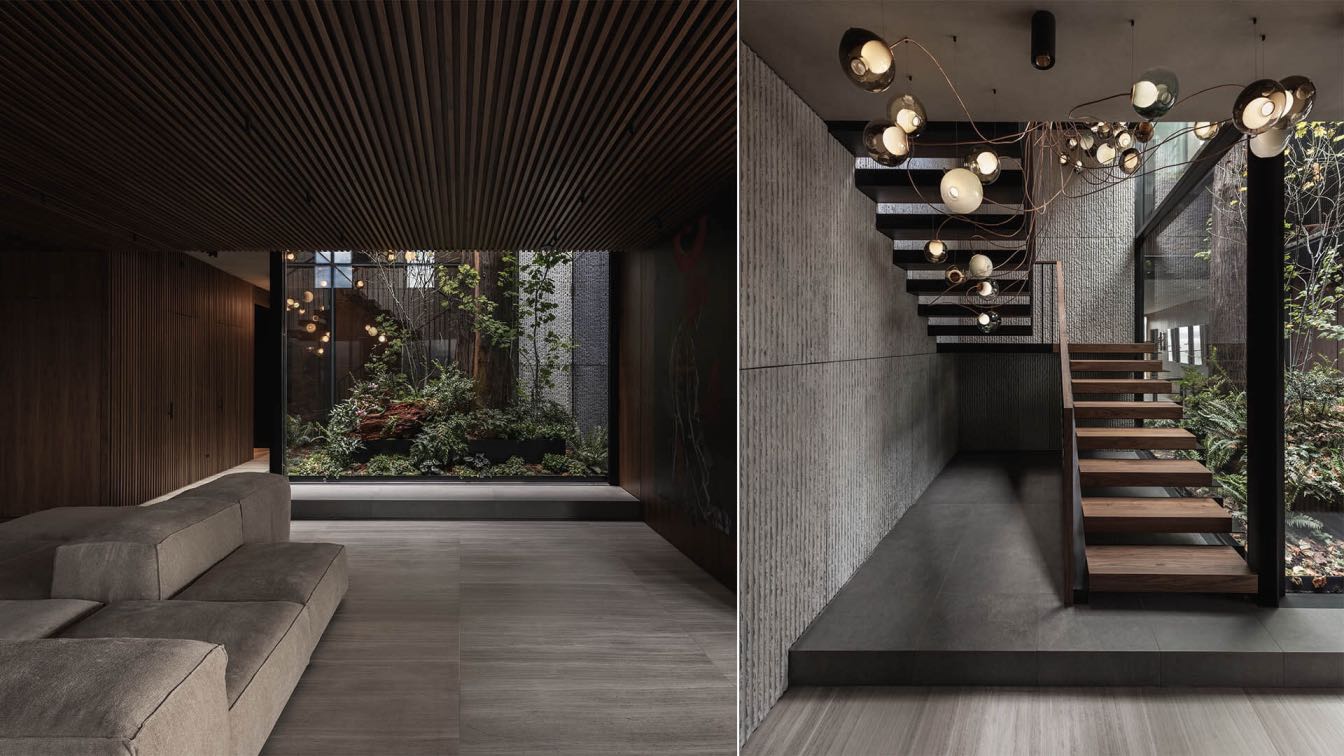Full House envisions a new way of living which benefits multiple generations and inspires progressive community values. The design concept was developed in response to the specific urban conditions of Vancouver, but the qualities of the house are globally applicable. By amplifying flexibility of program, fluid circulation, and plentiful access to g...
Architecture firm
Leckie Studio
Location
Vancouver, Bc, Canada
Principal architect
Michael Leckie
Design team
James Eidse, Emily Dovbniak, Milan Nikic, Ashley Hannon, Dimitri Koubatis, Elaine Tat
Collaborators
Building Envelope: Spratt Emanuel Engineering. • Cea: Capital Home Energy. • Arborist: Monkey Tree Services
Interior design
Gaile Guevara
Structural engineer
Fast & Epp
Landscape
Cyan Horticulture
Visualization
Lsa+D (Ryan Nelson + Jason Hall). Renderings: Plus Visual
Tools used
AutoCAD, SketchUp
Construction
Powers Construction
Material
Concrete, Steel, Glass, Wood
Budget
$2.29m (Construction W/O Landscape)
Typology
Residential › House
his client with a penchant for travel hoped to transform her two-bedroom penthouse in the new Vancouver House tower was conceived as into a welcoming and a warm space for living, socializing, and displaying the client’s her collection of art and natural artifacts.
Project name
Penthouse at Vancouver House
Architecture firm
Leckie Studio
Location
Vancouver, British Columbia, Canada
Principal architect
Michael Leckie
Design team
Leckie Studio team
Interior design
Leckie Studio
Environmental & MEP engineering
Material
Wood, Stone, Glass, Steel
Typology
Residential › Penthouse



