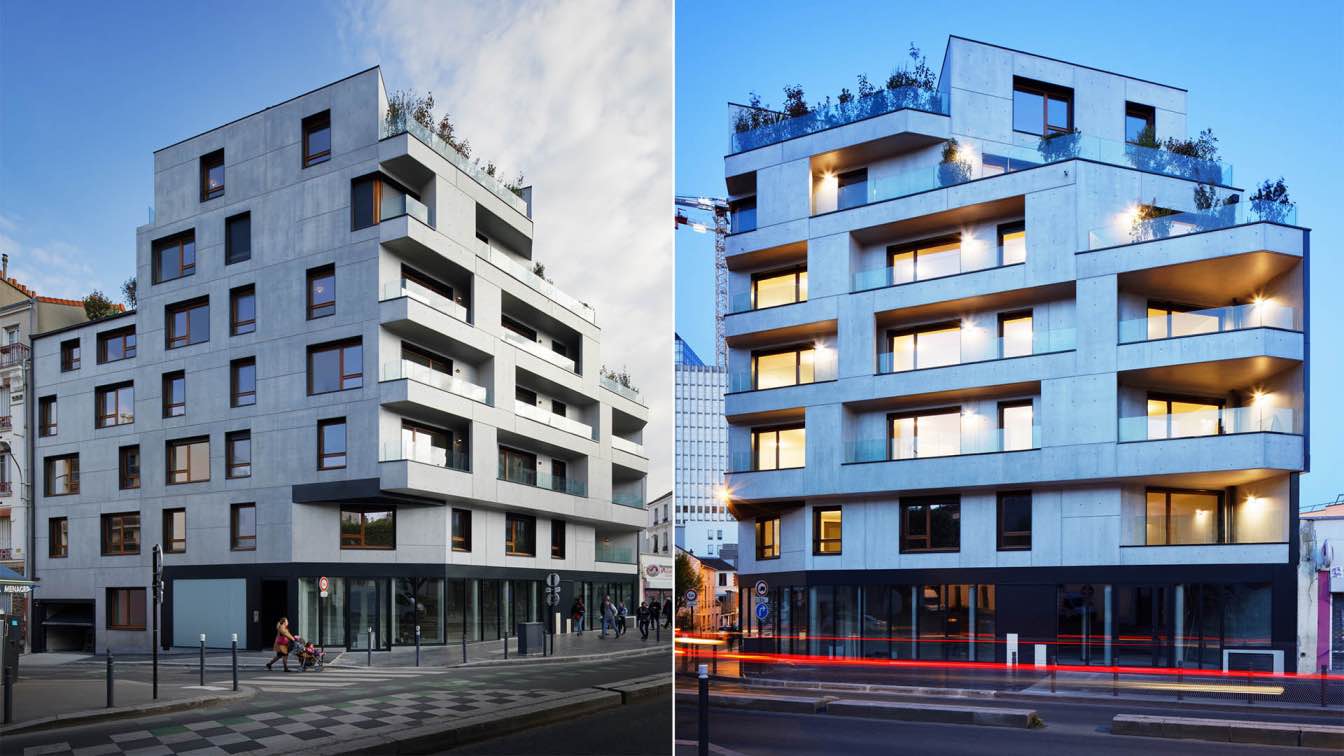This residential project, located on the outskirts of Paris, emerges as a single, sober volume with simple shapes that oscillates between massiveness and transparency due to the alternation between concrete and glass.
Project name
Le Copenhagen
Architecture firm
Christophe Rousselle Architecte
Location
Boulevard Rouget de Lisle, Montreuil, France
Photography
Takuji Shimmura


