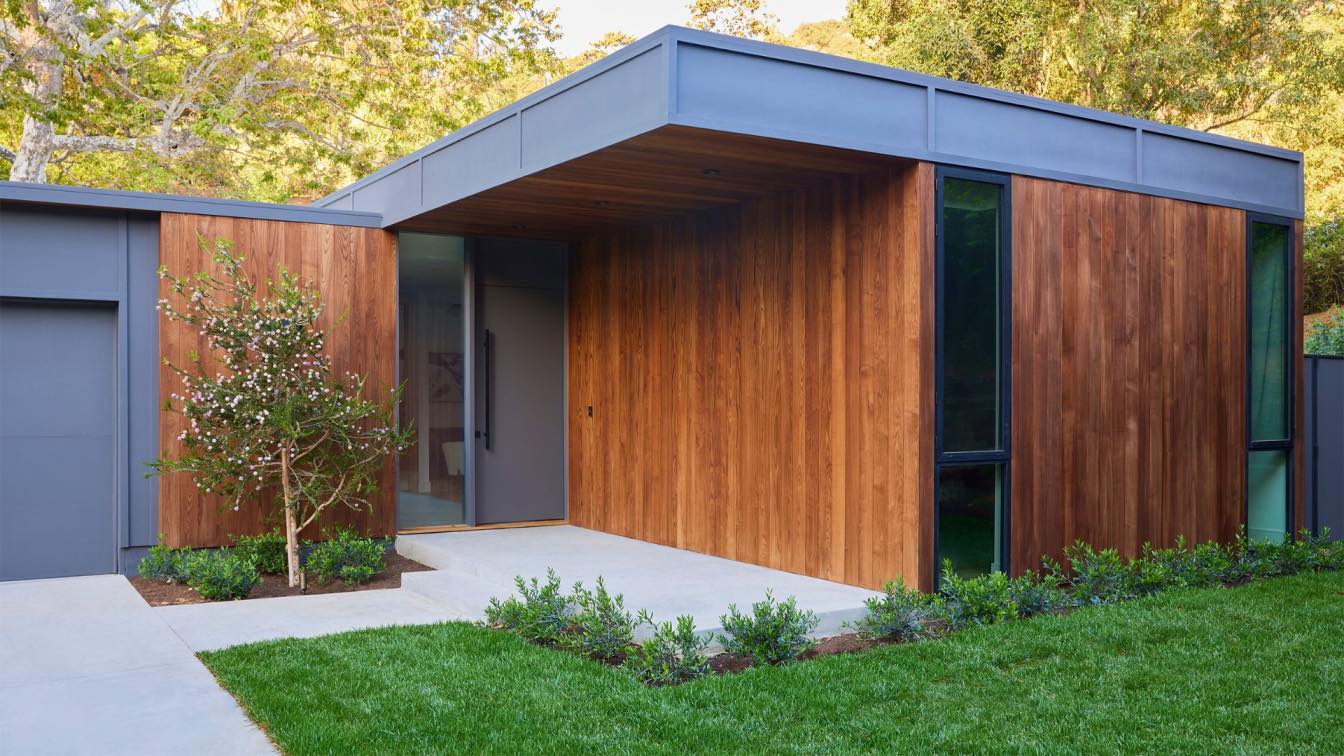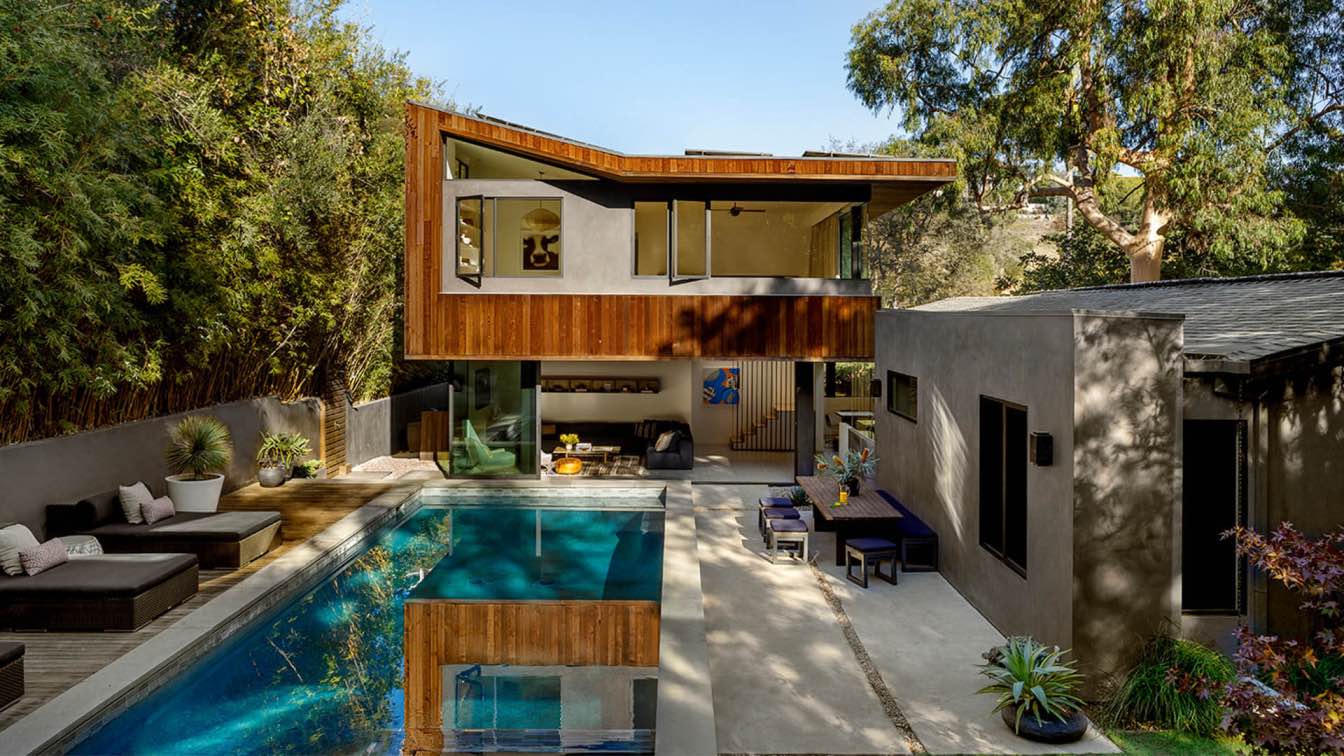The single-story Wonderland Park residence, located in the verdant Laurel Canyon, is a present-day interpretation of the Southern California mid-century home. Large windows and clerestories fill the interior with natural light and foster a seamless indoor-outdoor connection, expanding the home into the surrounding exterior spaces.
Project name
Wonderland Park Residence II
Architecture firm
Assembledge+
Location
Laurel Canyon, Los Angeles, California, United States
Principal architect
David Thompson
Design team
David Thompson (Principal in Charge), Gregory Marin, Scott Nusinow, Ignacio Bruni in collaboration with Wonderland Studio
Interior design
Wonderland Studio in collaboration with Studio Berroso
Material
Ash siding and charcoal-colored fiber cement panels, wood, glass
Typology
Residential › House
Assembledge+: Nestled in the hills of the Laurel Canyon, The Wonderland Park Residence is situated within an enclave of mid-century residences from which it draws its inspiration. Originally a ranch house built in 1956, the project entails a second-floor addition and extensive remodel.
Project name
Wonderland Park Residence
Architecture firm
Assembledge+
Location
Laurel Canyon,Los Angeles, California, United States
Principal architect
David Thompson
Design team
David Thompson (Principal-in-Charge), Scott Walter, Gregory Marin
Interior design
Alexader Design Build, Powder Room by Susan Mitnick Design Studio
Structural engineer
CM Peck & Assoc
Landscape
Fiore Landscape Design
Construction
Above Board Construction
Material
Wood, steel, concrete, glass
Typology
Residential › House



