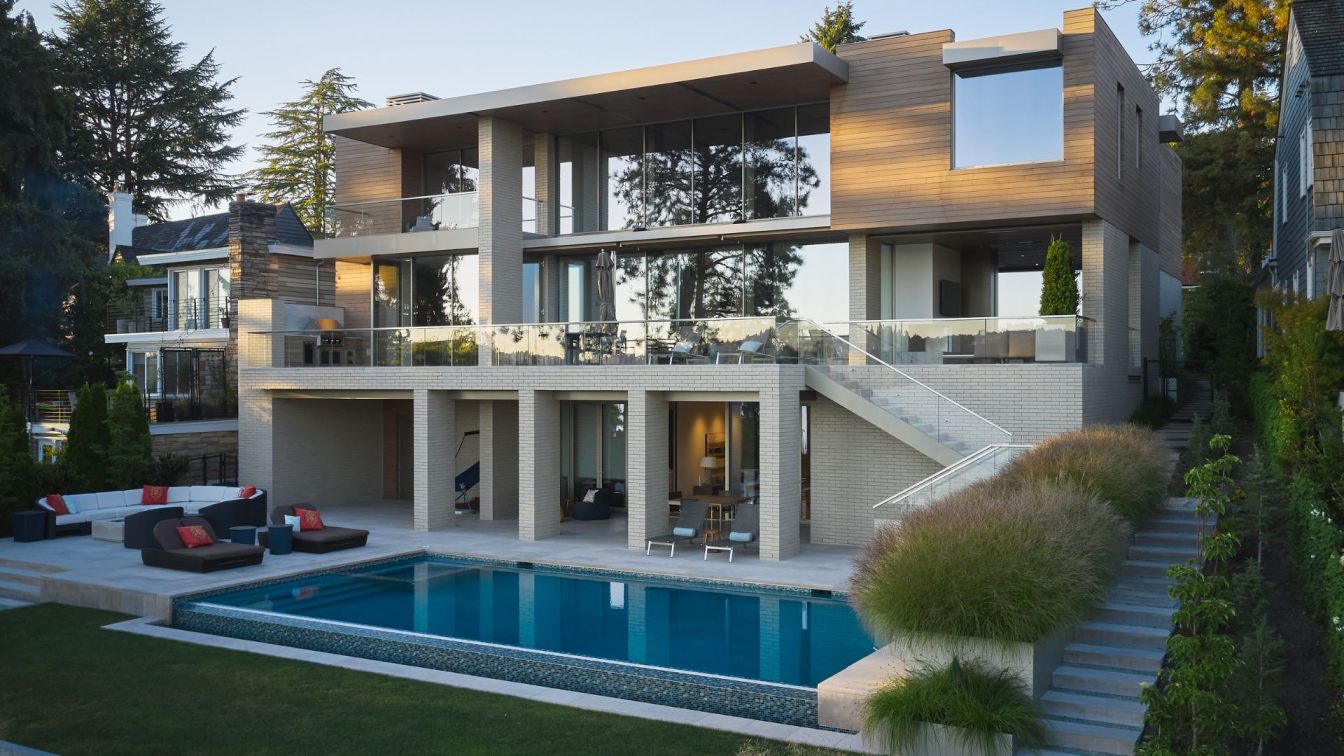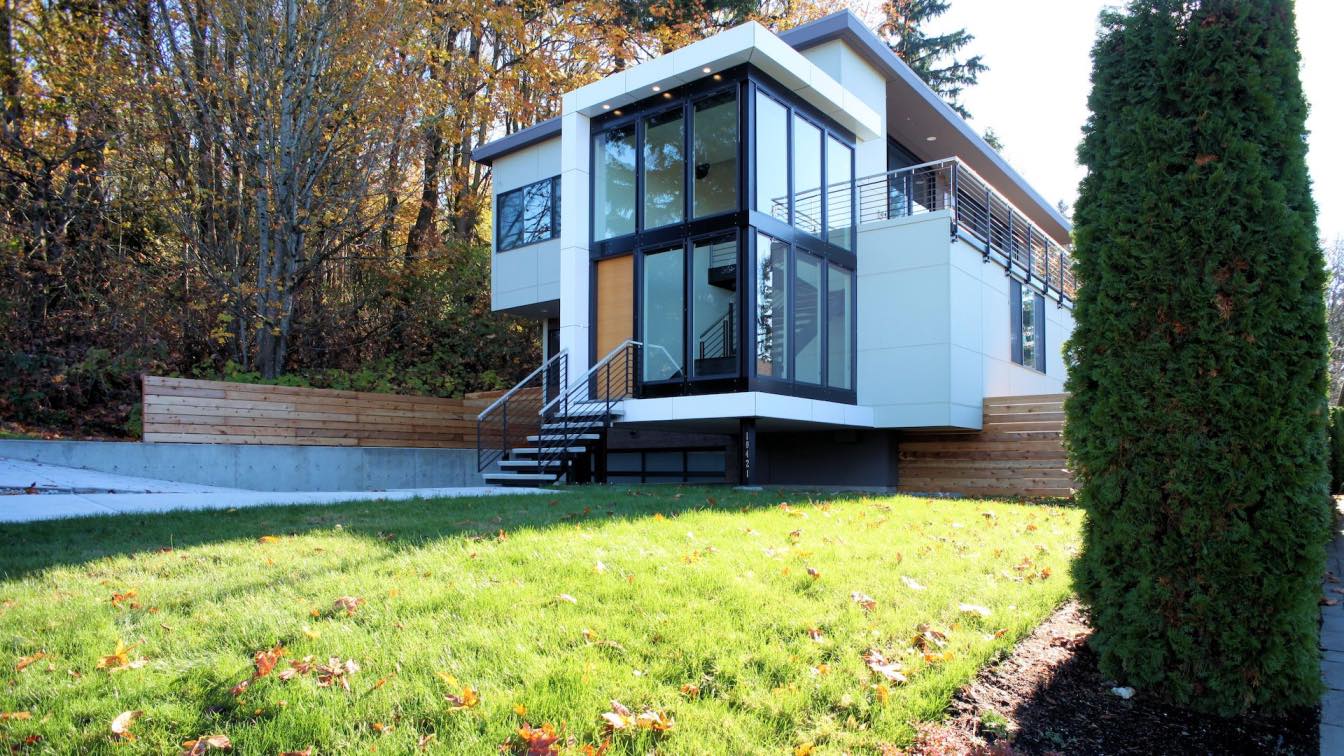This new home is located on Lake Washington in the Laurelhurst neighborhood of Seattle. The gently sloping site faces south with views of the lake and territorial views of Seattle. The clients wished to create a light-filled home that would accommodate the needs of their growing family of five and allow them to entertain comfortably. In response, w...
Project name
Union Bay Residence
Architecture firm
Stuart Silk Architects
Location
Seattle, Washington
Collaborators
Interior Furnishings: Stuart Silk Architects
Landscape
Land Morphology
Construction
Toth Construction
Material
Brick, concrete, glass, wood, stone
Typology
Residential › House
The lot for this new development presented us with a couple of interesting characteristics that helped shape the house plan. The elongated property, organized along the natural slope and abutting a heavily wooded area, provides broad views of Lake Washington, unobstructed by other houses.
Project name
Carillon Woods
Architecture firm
ALCOVA architecture
Location
Washington, United States
Photography
Pietro Potestà
Principal architect
Pietro Potestà
Design team
Pietro Potestà
Collaborators
Wendy Morrison
Interior design
Pietro Potestà
Civil engineer
ALCOVA architecture
Structural engineer
Swenson Say Faget
Environmental & MEP
ALCOVA architecture
Supervision
Travis Gaylord - ALCHEMY Building Company
Visualization
ALCOVA architecture
Tools used
AutoCAD, SketchUp, Corel Draw, Adobe Photoshop
Construction
ALCHEMY Building Company
Material
Exteriors - Aluminum Composite Panels (Dibond); Painted Hardie Boards; High density timber face panels (Parklex); Powder coat steel
Typology
Residential › House



