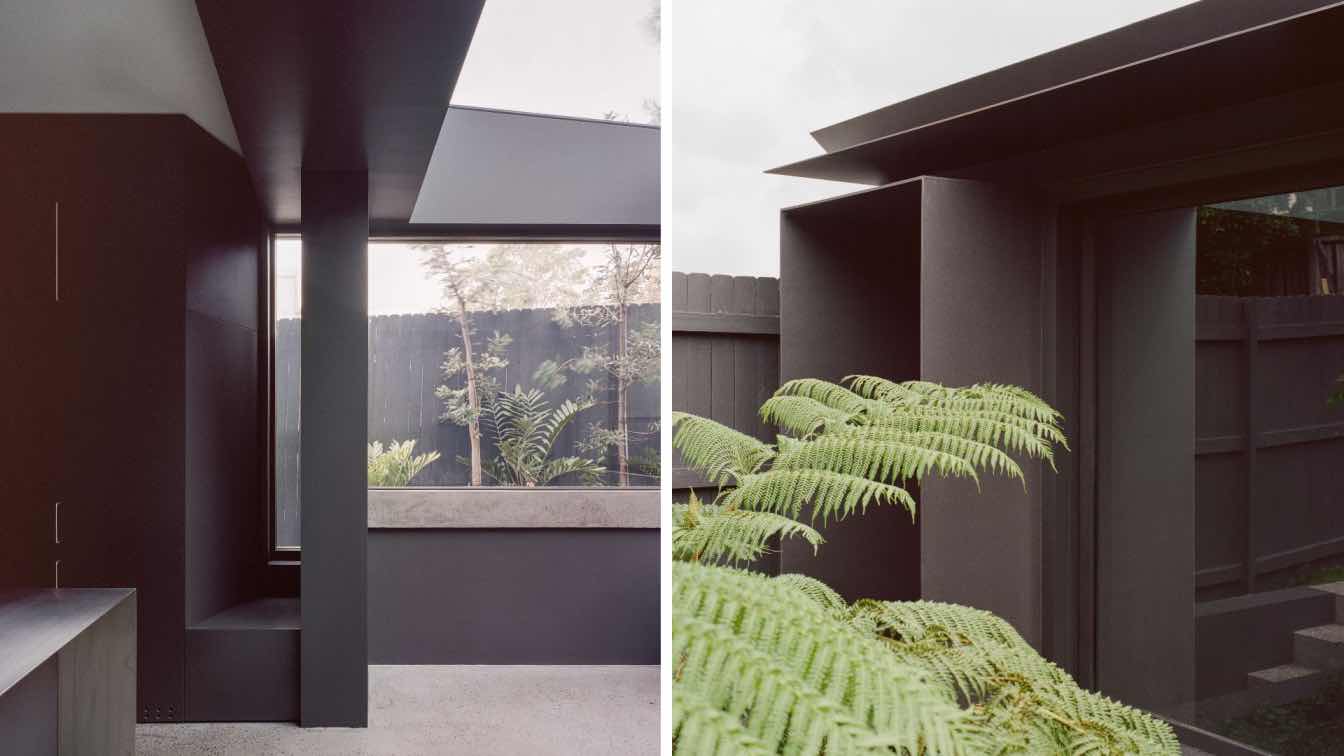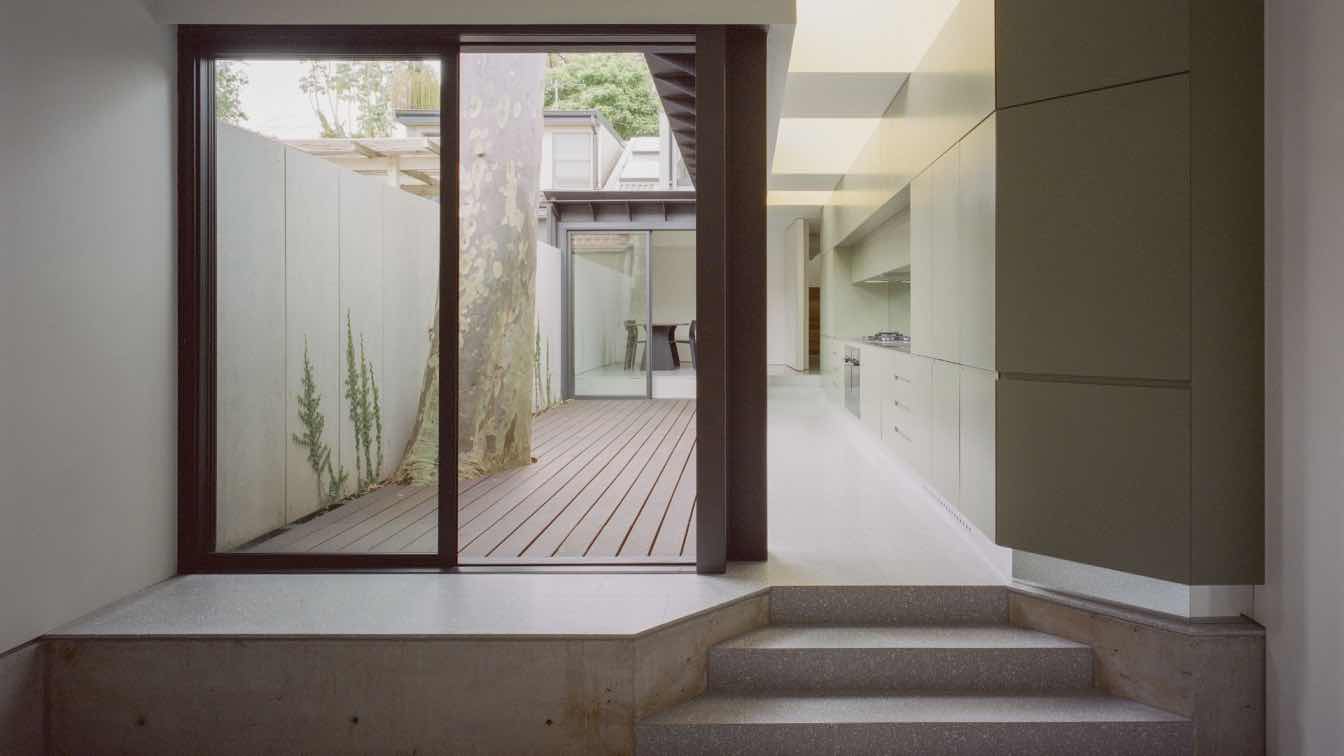A previously derelict garden forms the singular focal point of this heritage listed terrace house. A transparent room was submerged into a new garden and cast in black to form an abstract silhouette against the landscape.
Project name
Mosman House
Architecture firm
Lachlan Seegers Architect
Location
Sydney, Australia
Photography
Rory Gardiner
Principal architect
Lachlan Seegers
Design team
Lachlan Seegers
Interior design
Lachlan Seegers Architect
Structural engineer
Stankovic Structural
Landscape
Lachlan Seegers Architect
Lighting
Lachlan Seegers Architect
Supervision
Lachlan Seegers
Construction
System Built Constructions
Material
Steel, Glass and Concrete
Typology
Residential › House
At the centre of this narrow site stands a single Spotted Gum that has towered over the existing terrace since the early 1970’s. Considered a tremendous gift, a suite of precise interventions respond directly to this magnificent tree, binding the atmosphere of the home with the everchanging presence of nature.
Project name
Erskineville House
Architecture firm
Lachlan Seegers Architect
Location
Sydney, Australia
Photography
Rory Gardiner
Principal architect
Lachlan Seegers
Design team
Lachlan Seegers
Interior design
Lachlan Seegers Architect
Structural engineer
James Taylor & Associates
Landscape
Lachlan Seegers Architect
Lighting
Lachlan Seegers Architect
Supervision
Lachlan Seegers
Construction
Nexa Projects
Material
Steel, Glass and Concrete
Typology
Residential › House



