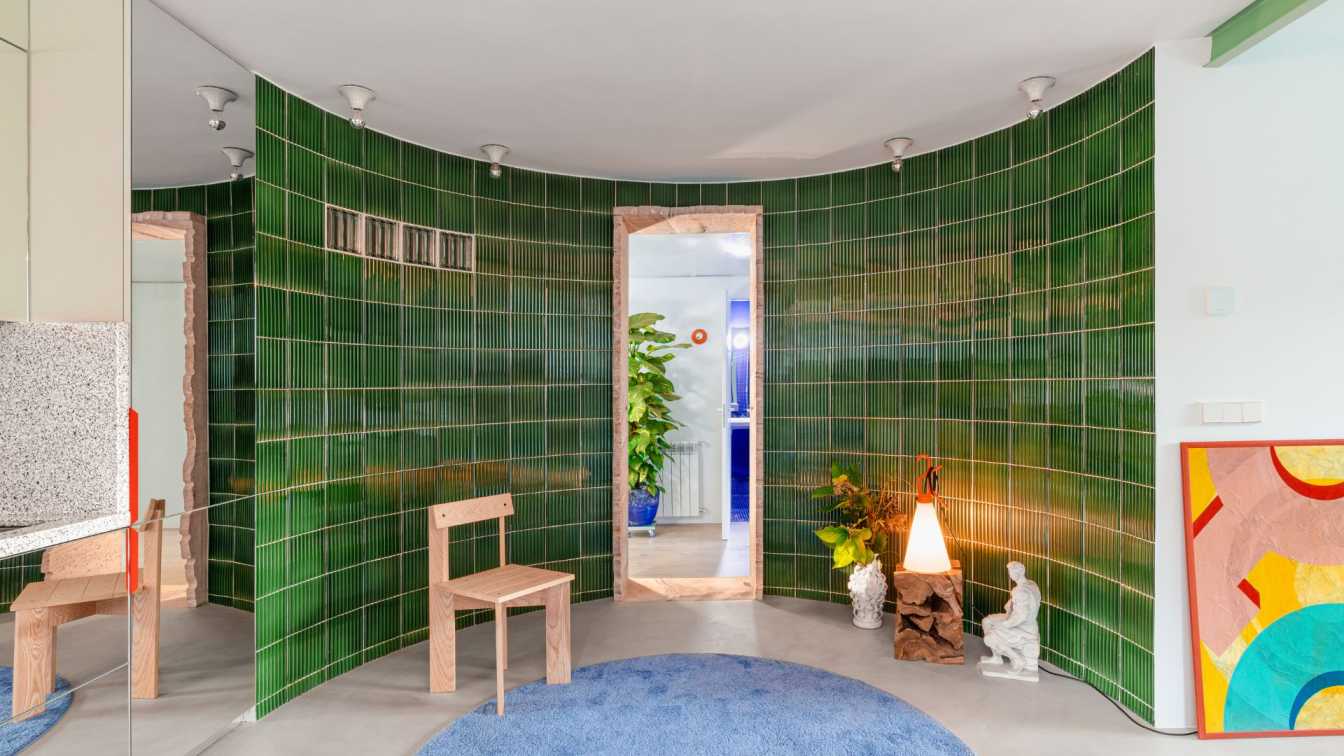Unplanned Domestic Prototype [PROT/USRBL/SE08] critically explores the transformative potential of a 60 m² apartment in a building constructed in 1966, as part of Spain's post-war 1959 Stabilization Plan.
Project name
Unplanned Domestic Prototype: PROT/USRBL/SE08
Architecture firm
Ismael Medina Manzano
Location
San Sebastián, Gipuzkoa, Spain
Principal architect
Ismael Medina Manzano
Collaborators
Sofía Larumbe, Pablo Vives; Stonemason: La espiga Planting Consultant: Viveros Endanea Garden
Environmental & MEP engineering
Landscape
Stonemason: La espiga; Planting Consultant: Viveros Endanea Garden
Material
1. Handcrafted Glazed Ceramic Tile / Relief / Green 2. Relocated Local Granite Stone / Crystal White / 4cm 3. San Sebastián Sandstone Quarry Stone / 4cm 4. Glass Block Pavés / Doric / Neutral Transparent UNPLANNED DOMESTICP ROTOTYPE: PROT/USRBL/SE08 5. Translucent Polycarbonate / Double Panel / Anodized Aluminum Structure + Methacrylate 6. Glass Pool Coating / Blue 7. Glass Pool Coating / White 8. Steel Beams / Sanded and Painted / Matte Green 9. Oak Wood Flooring / XL 10. Two-component Lime-based Microcement / Natture / Grey 11. Steel Profile Doors + Trans. Polycarbonate Paneling / Green 12. Local Lacquered Alum. Profile Windows / Black / Tilt-and-turn 13. Exposed and Troweled Concrete Columns
Typology
Residential › Apartment


