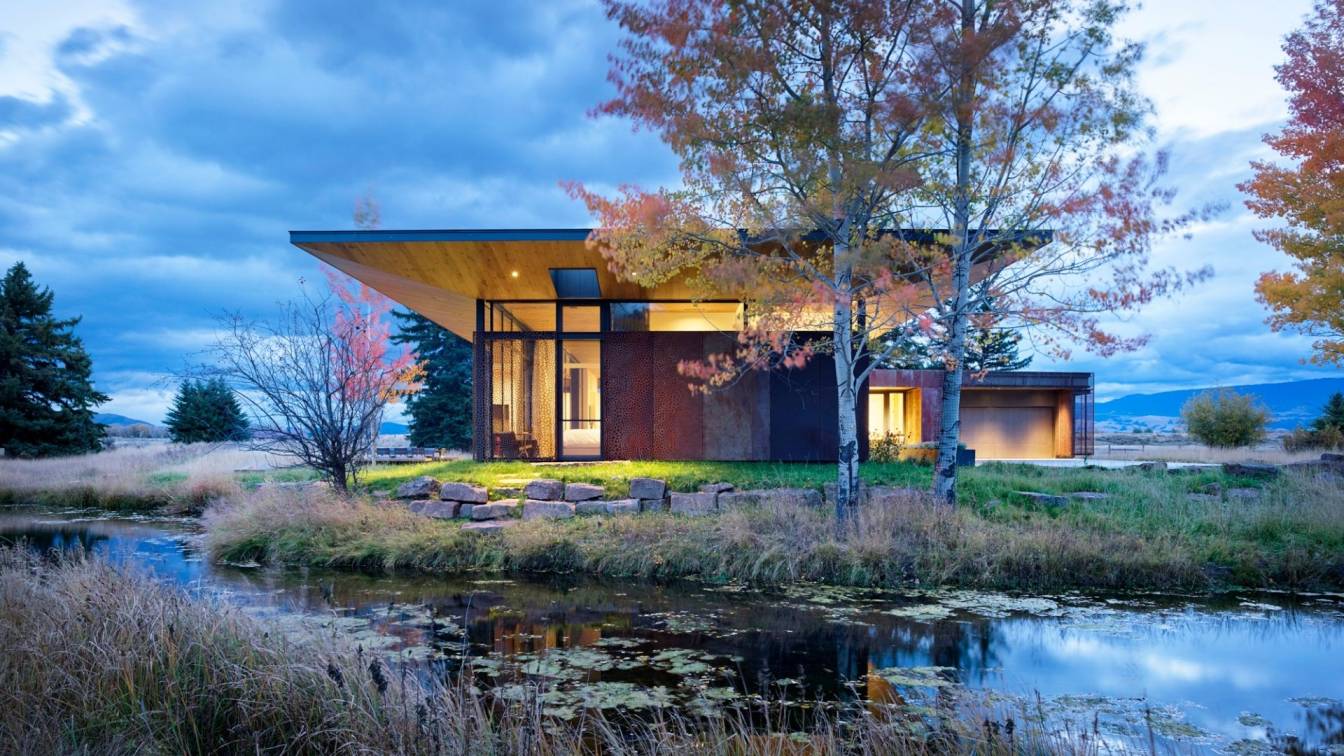CLB Architects designs Queen's Lane Pavilion, an L-shaped steel and glass house tucked between two creeks in Jackson, Wyoming
Houses |
The Queen’s Lane Pavilion is the fifth project that CLB Architects has designed for one family on the same property over a 25-year period. The compound of buildings represents the evolution of the family’s developing design aesthetic from the first structure, a traditional log home, to the most recent, a steel and glass pavilion.
Project name
Queen’s Lane Pavilion
Architecture firm
CLB Architects
Location
Jackson, Wyoming, USA
Photography
Matthew Millman


