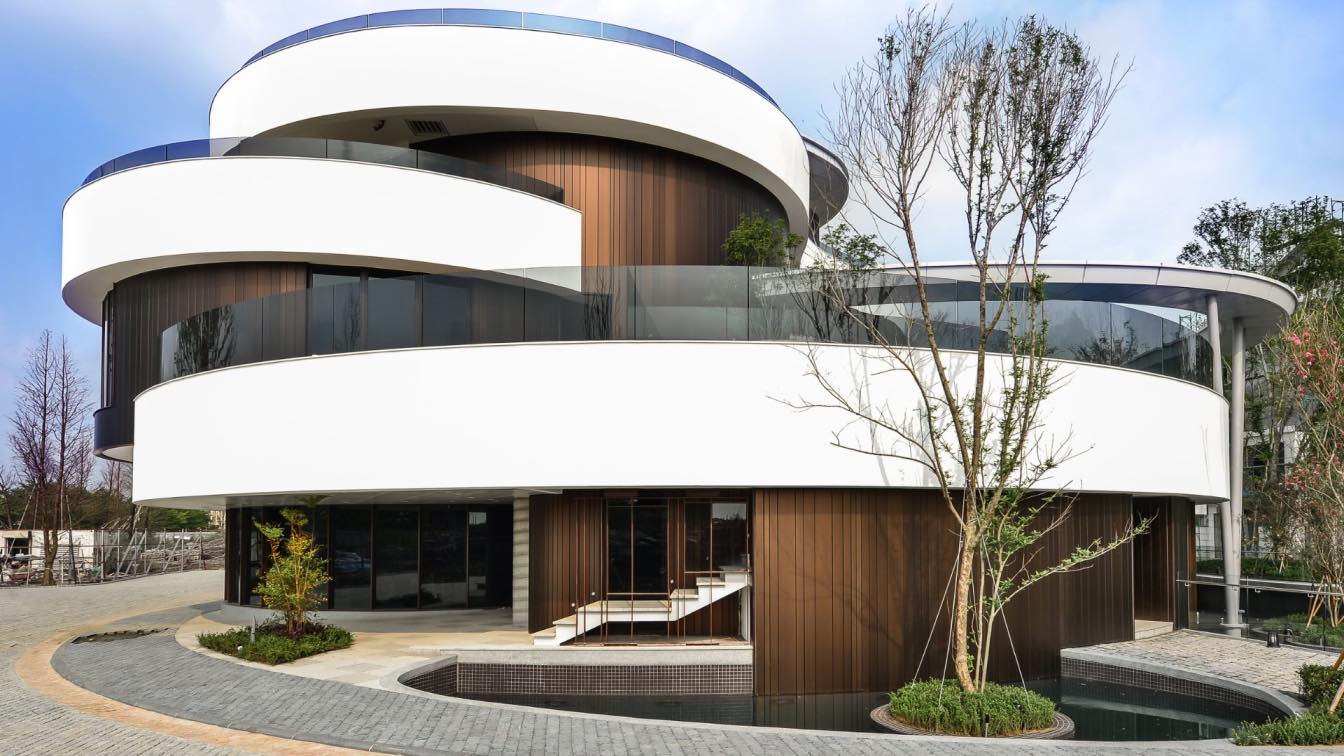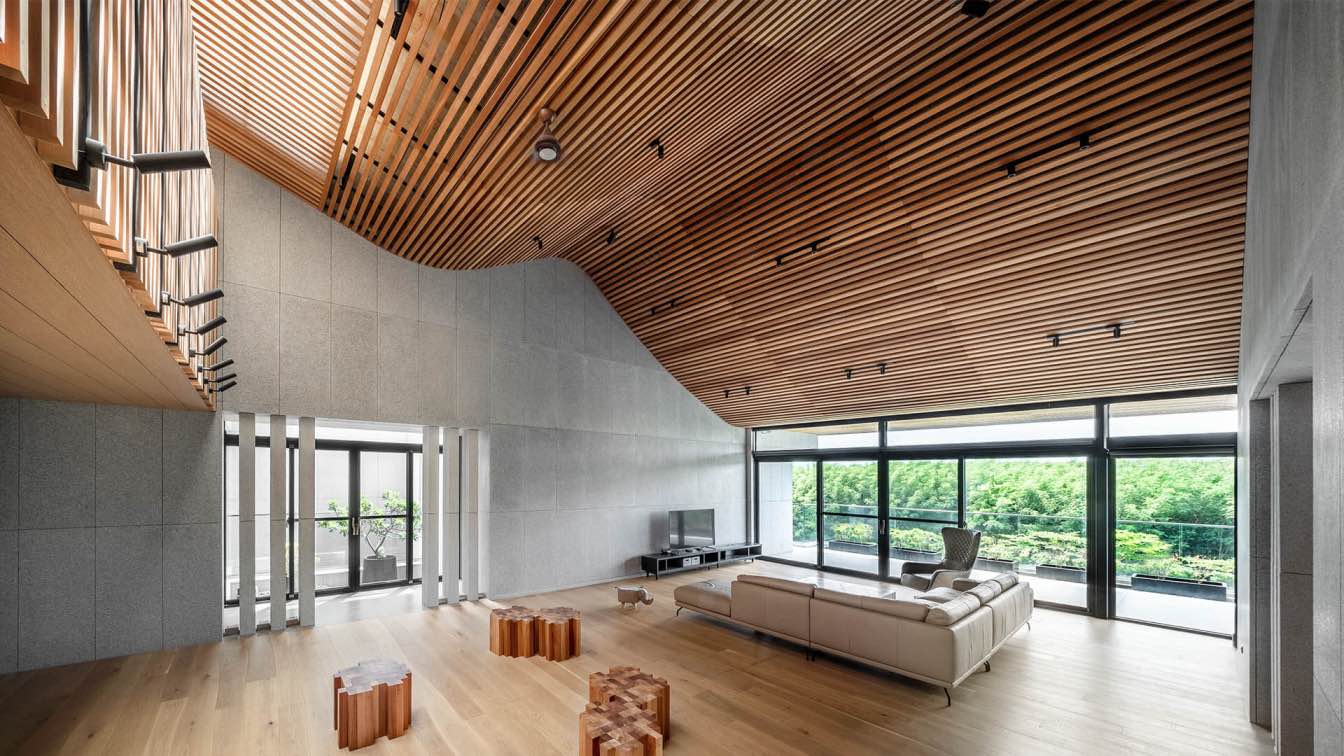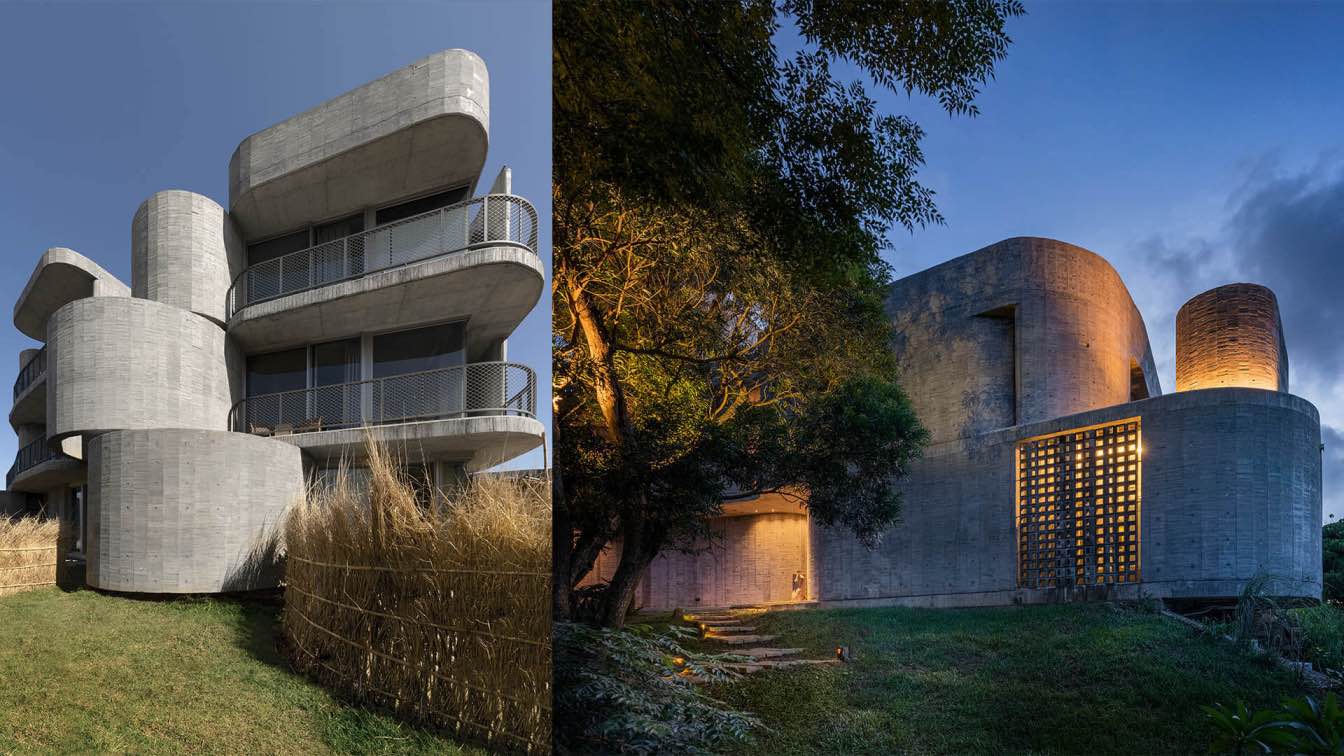Forming a community is the core belief in almost every Asian’s heart. In this project, it is our goal and priority to create a comfortable environment for socialization, leisure, and entertainment. It should be a place with a sense of belonging and togetherness and an opportunity for human activities to be involved with natural environments.
Project name
Green Places Community Clubhouse
Architecture firm
Chain10 Architecture & Interior Design Institute
Location
No.2, Ln. 358, Huanguan Rd., Annan Dist., Tainan City 709, Taiwan (R.O.C.)
Principal architect
Keng-Fu Lo
Design team
Chain10 Architecture & Interior Design Institute
Interior design
Chain10 Architecture & Interior Design Institute
Construction
Kang Yu Construction Co., Ltd
Material
Modeling aluminum material, Granite, STO coating, Simulation concrete coating, Marble, Stoving varnish, Iron
Client
Kuo Yang construction co., ltd
Typology
Community Center
The Penghu House reinterpret traditional wisdom within a modern framework to create a multi- generational home for a local clan, resulting in a distinctive architecture born from the unique conditions of Penghu.
Project name
Penghu House
Architecture firm
XRANGE Architects
Principal architect
Grace Cheung
Interior design
XRANGE Architects
Structural engineer
Top Technic Engineering Consultants Co., Ltd.
Landscape
XRANGE Architects
Lighting
Unolai Lighting Design & Associates
Material
Reinforced concrete, slab & bearing wall, glass, wood, stone
Typology
Residential › House
On an ocean front mountain top, between tall grasses and acacia forests, walls meander in and out of the wild and wind swept landscape to create an 8 room retreat. Rugged, curvaceous concrete walls define the boundaries between architecture and landscape, wandering inside and outside to create public and private spaces.
Project name
Wandering Walls
Architecture firm
XRANGE Architects
Location
Hengchun, Pingtung, Taiwan
Photography
Kuo-Min Lee, Lorenzo Pierucci
Principal architect
Grace Cheung
Design team
XRANGE Architects
Landscape
XRANGE Architects
Structural engineer
Top Technic Engineering Consultants Co., Ltd.
Interior design
XRANGE Architects
Lighting
Unolai Lighting Design & Associates
Material
Reinforced concrete, slab & bearing wall
Typology
Hospitality, Hotel




