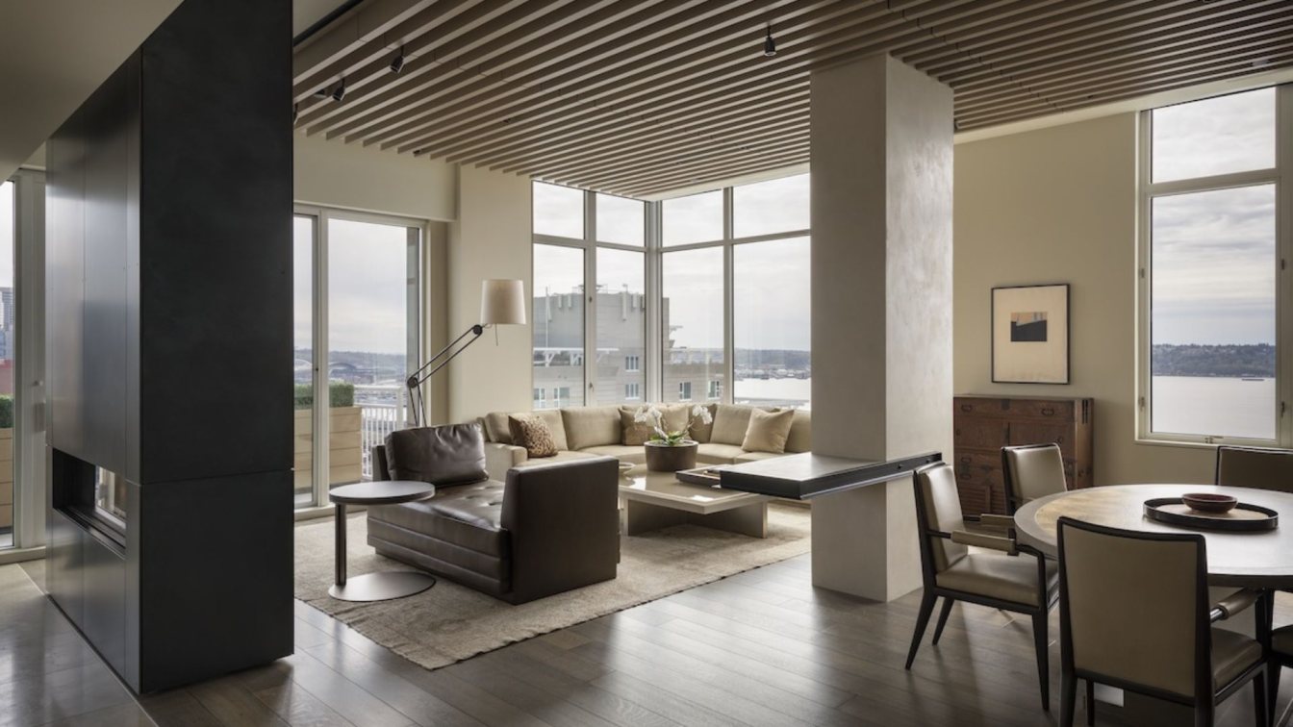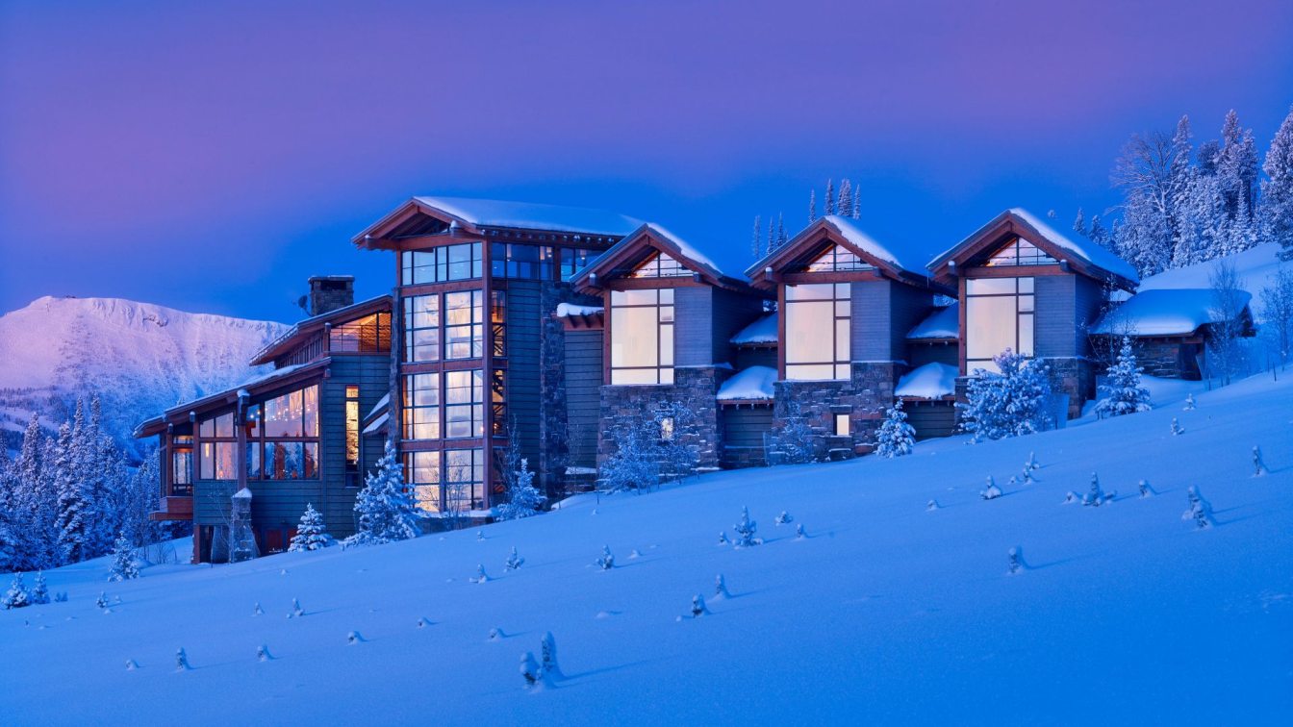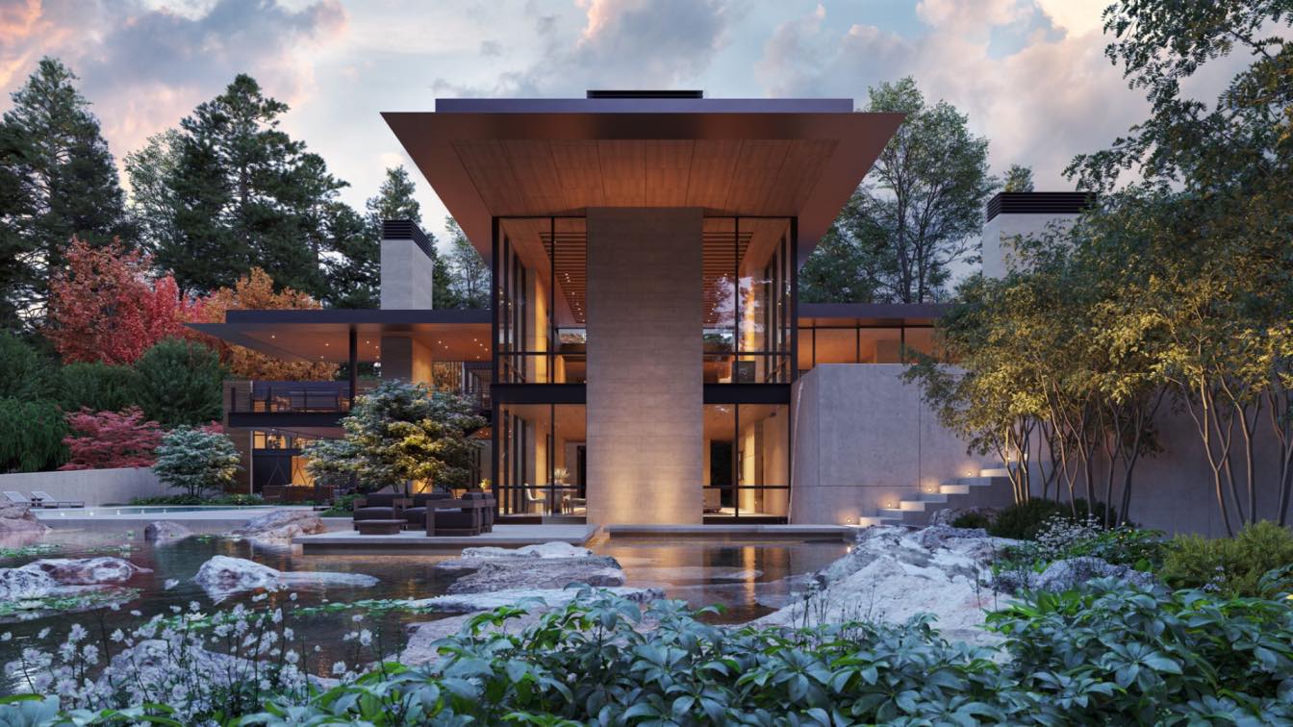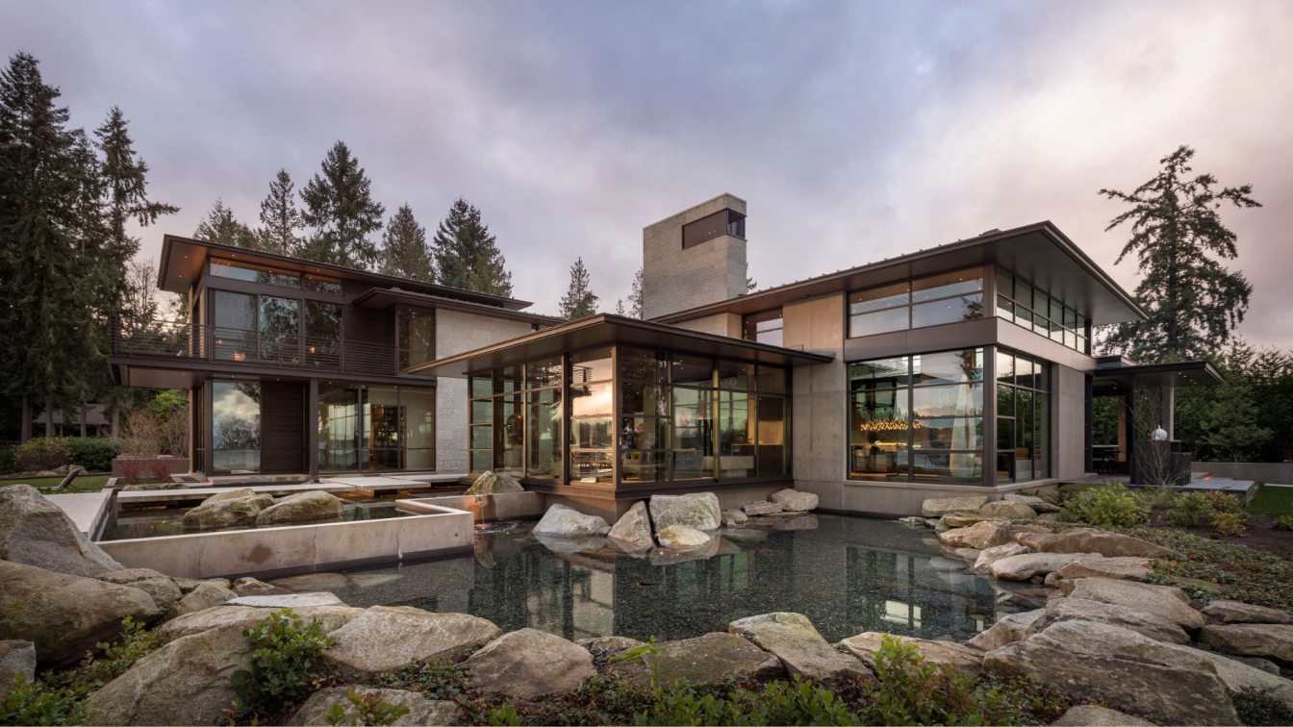An ambitious remodel that features sweeping views of the city, the mountains, and the Sound. Living and dining spaces are defined by a high wood slat ceiling, which sets them apart from the raised kitchen.
Project name
Seattle Penthouse
Architecture firm
Kor Architects
Location
Seattle, Seattle, USA
Interior design
Terry Hunziker
Environmental & MEP engineering
Construction
McKinstry Stauffer Yang Construction
Typology
Residential › Apartment
A skier’s haven that blends traditional Montana rusticity with clean modern lines inspired by the state’s industrial past. Sited to take in views of mountains to the east, west, and southwest, the 13,375-square-foot house’s windows blend the indoor and the outdoor, while energy-efficient geothermal heating keeps the house comfortable at a fraction...
Architecture firm
Kor Architects
Location
Big Sky, Montana, USA
Photography
Benjamin Benschneider
Interior design
Barbara Leland Interior Design
Structural engineer
Richmond So Engineers, Inc
Landscape
Big Sky Landscaping
Typology
Residential › House
6Acres embodies contemporary Northwest architecture through its reverence for its surroundings, embrace of naturally elegant materials, and clean structural expression.
Architecture firm
Kor Architects
Location
Redmond, Washington, USA
Principal architect
Matthew Kent, AIA, Principal
Design team
Matthew Kent, AIA, Principal. Brie Nakamuara, Project Architect. Joseph Daniele, Project Designer
Collaborators
Interior Design: Gregory Carmichael. Contractor: TOTH Construction. Civil Engineer: D.R. Strong Consulting Engineers, INC. Structural Engineer: Swenson Say Faget. Mechanical Engineer: Franklin Engineering. Geotechnical Engineer: PanGeo. Landscape: Alchemie Landscape Architecture. Lighting: Brian Hood Lighting. Acoustical Engineer: SoundSense acoustic consulting & design. Building Science Consultant: RDH
Typology
Residential › House
A family home unites the demands of an extensive program with hierarchy, plasticity, natural light, views, blurring of interior/exterior space and a unique connection to the natural landscape. Building elements are organized into attached/detached pavilions based on program, hierarchy of structure and levels of privacy. The pavilions are dislocated...
Architecture firm
Kor Architects
Photography
Benjamin Benschneider, Aaron Leitz
Principal architect
Matthew Kent
Design team
Matthew Kent, AIA, Principal. Michael Conover, Project Architect
Collaborators
Mechanical Engineer: Franklin Engineering Geotechnical Engineer: PanGeo; Acoustical Engineer: Sparling Building Envelope Consultant: RDH Building Sciences
Interior design
Barbara Leland Interior Design
Civil engineer
Coterra Engineering
Structural engineer
RSE Associates
Landscape
Ohashi Landscape Services
Lighting
DePelecyn Studio
Construction
TOTH Construction
Material
Wood, Stone, Concrete, Steel
Typology
Residential › House





