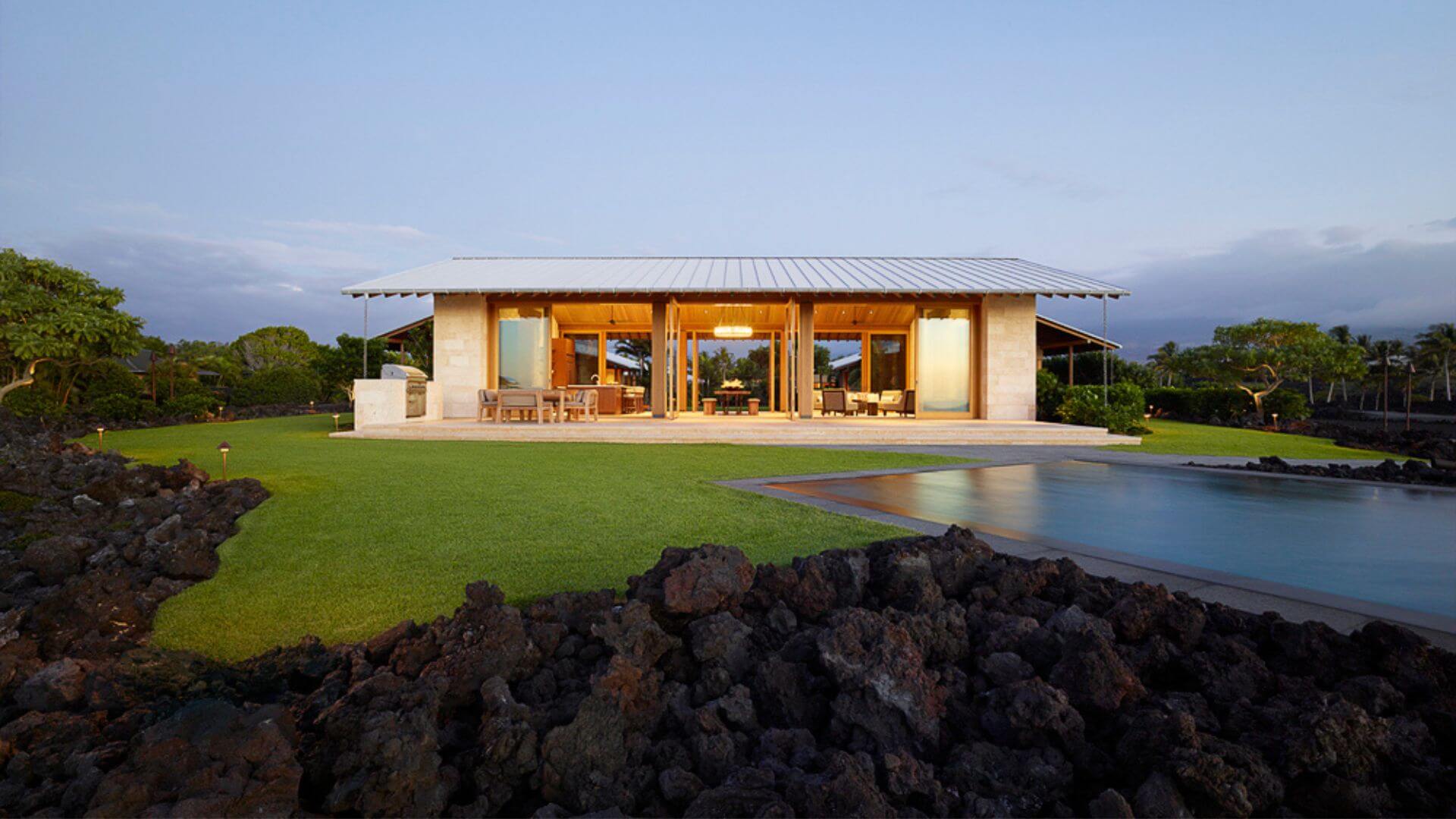Located at the edge of the sea within a field of black lava, this four-bedroom, 7,000-square-foot retreat has been designed in sympathy with its surroundings. Like a small village, the set of six modest structures—a central main hale (Hawaiian for house), four guest hales, and a garage—are arrayed around a shared, terraced courtyard. Each structure...
Project name
Huaniwai Retreat
Architecture firm
Walker Warner Architects
Photography
Matthew Millman
Principal architect
Greg Warner
Design team
Chris Wagner, Afra Farry
Collaborators
Brian Lang (Project Manager), Construction Engineering Labs (geotechnical engineering)
Interior design
NICOLEHOLLIS
Civil engineer
Ross Engineering, Inc.
Structural engineer
GFDS Engineers
Environmental & MEP
Mark Morrison, P.E. (mechanical engineering), Lighting & Engineering Integrated, Inc. (electrical engineering/lighting design)
Lighting
Lighting & Engineering Integrated, Inc.
Construction
Metzler Contracting Co. LLC
Material
Cedar, oak, polished limestone
Typology
Residential › House
Kua Bay Residence, a family retreat designed by Walker Warner Architects with NICOLEHOLLIS and Lutsko Associates is cut into the volcanic landscape to provide an elegant transition from lava to sea.
Project name
Kua Bay Residence
Architecture firm
Walker Warner Architects
Photography
Douglas Friedman, Laure Joliet, Marion Brenner
Principal architect
Greg Warner
Collaborators
John Pierson (Senior Project Manager), Dan Baciuska (Architectural Staff)
Interior design
NICOLEHOLLIS
Structural engineer
GFDS Engineers
Landscape
Lutsko Associates
Construction
Ledson Construction
Material
Basalt, Alaska Yellow Cedar and Steel
Typology
Residential › House


.jpg)
