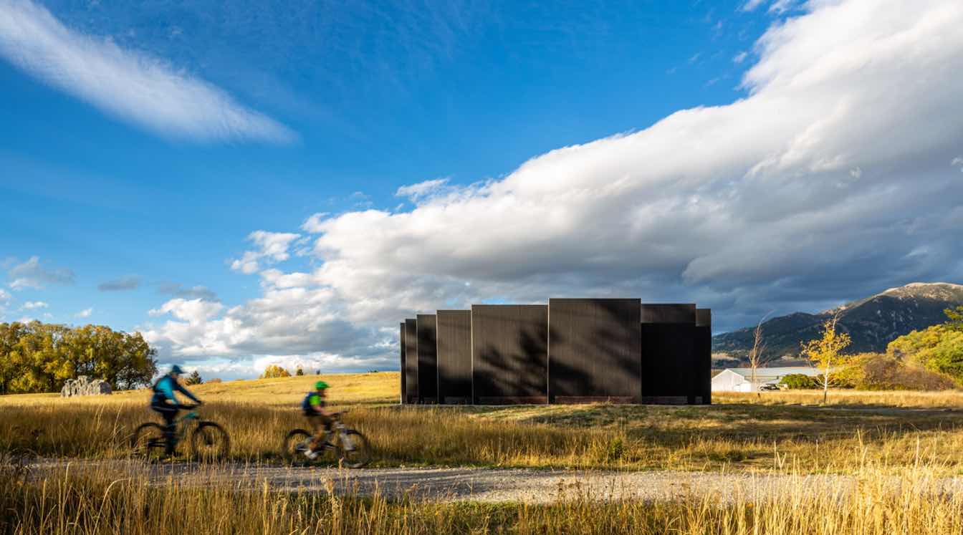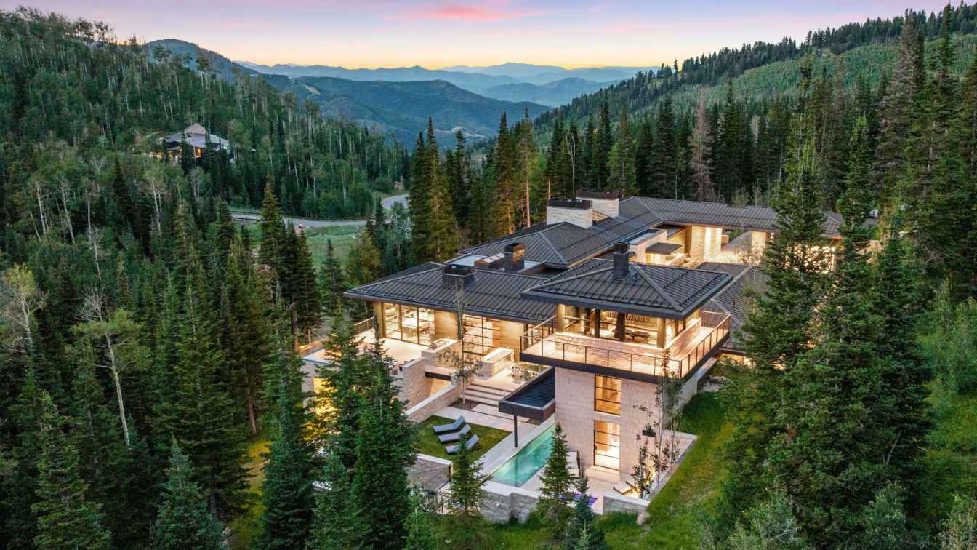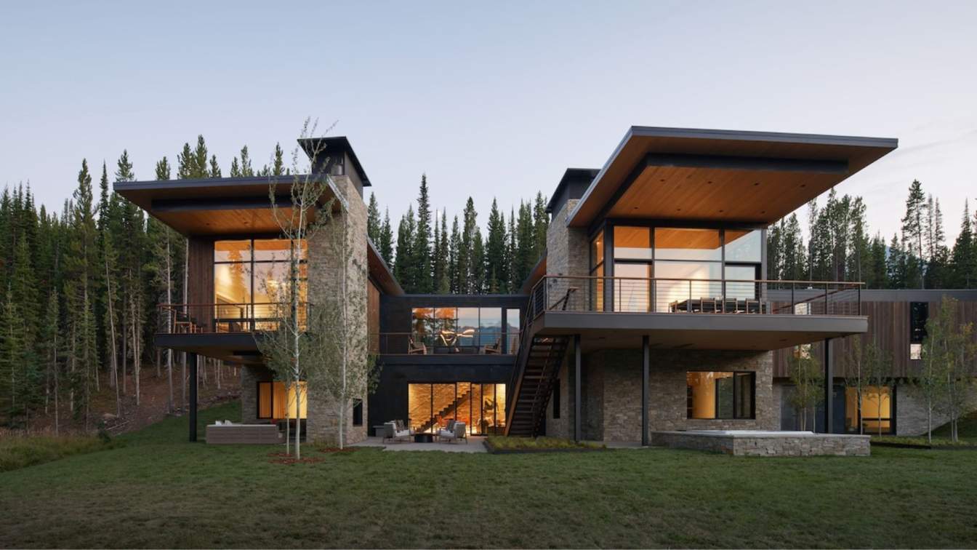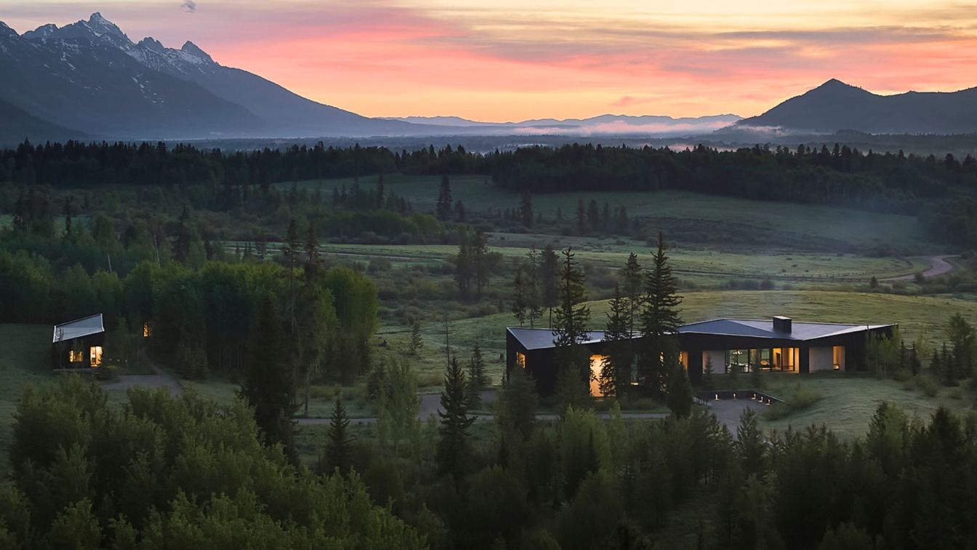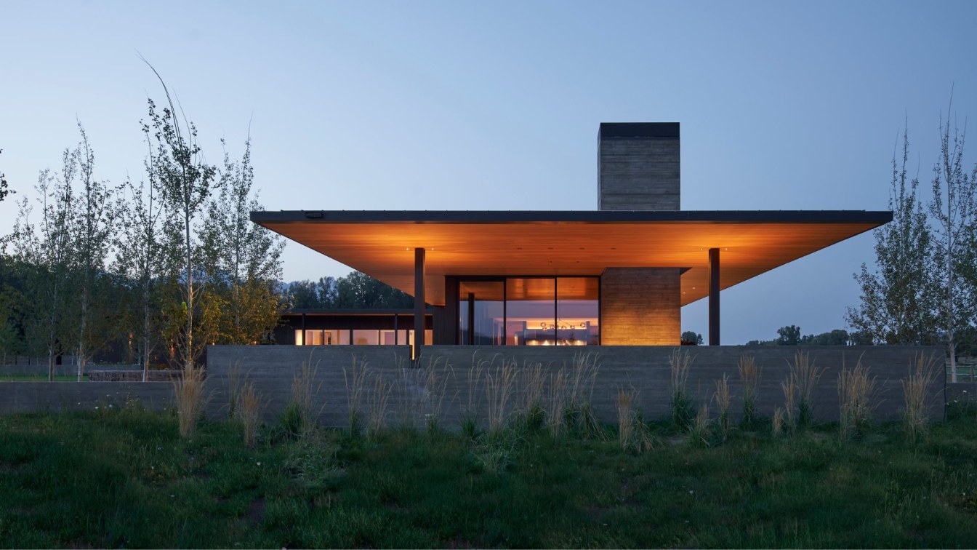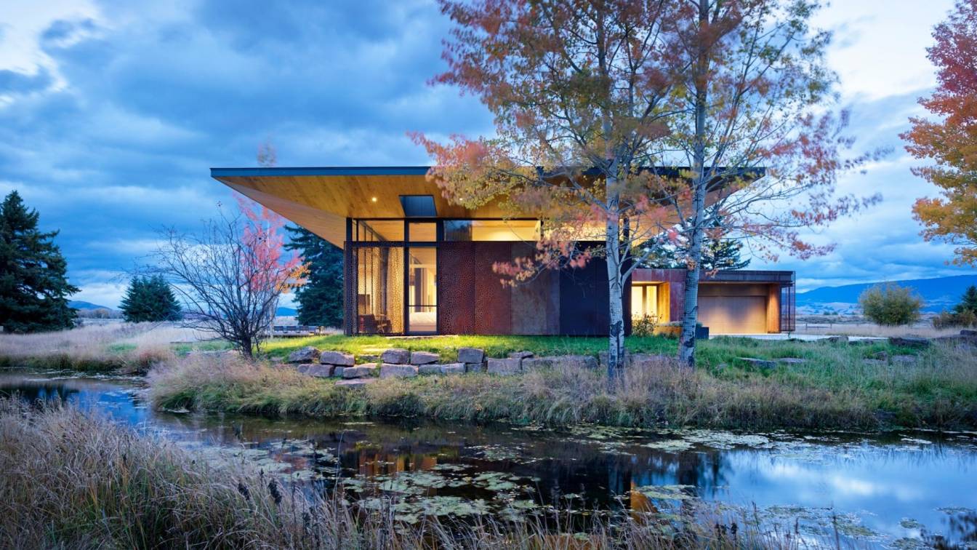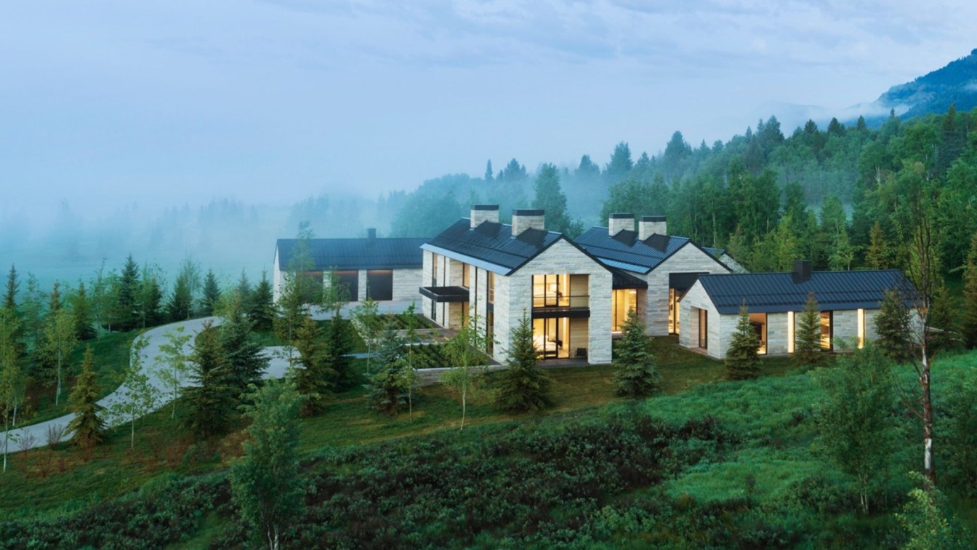Town Enclosure is an art installation designed by CLB Architects and commissioned by Jackson Hole Public Art with support from the Center for the Arts, Jackson businesses, and private donors.
Project name
Town Enclosure
Architecture firm
CLB Architects
Location
Bozeman, Montana, USA (formerly located in Jackson, Wyoming)
Photography
Matthew Millman, Krafty Photos, Tuck Fauntleroy (Jackson, Wyoming). Cody Brown (Bozeman, Montana)
Design team
Eric Logan, Forrest Britton, Sam Ankeny
Collaborators
Facilitated by: Jackson Hole Public Art. Painting: KWC, Inc. Other Supporters: Anvil Hotel, Center for the Arts Creative in Residence Program, Center of Wonder, Community Foundation of Jackson Hole, Dembergh Construction, Western Trust, Altamira Gallery, MountainSpaces, Nelson Engineering
Structural engineer
KL&A, Inc.
Landscape
MountainScapes, LLC
Construction
Premier Powder Coating and Two Oceans Builders
Material
Walls: Pre-Manufactured, cross-laminated timber panels (CLT) comprised of timber from sustainably-managed forests. Foundation: Steel helical piers and connectors
Client
Jackson Hole Public Art
Typology
Art installation
Emerging on a monolithic plinth from the craggy slopes of Park City, Utah, the 18,000-square-foot home offers moments of respite for an active, outdoors-oriented family. Constructed within the award-winning development The Colony at White Pine Canyon with CLB and The Iluminus Group, Monitor’s Rest is an elegant outcropping set apart by its high-alt...
Project name
Monitor’s Rest
Architecture firm
CLB Architects
Location
Park City, Utah, USA
Photography
Kevin Scott, Engel & Völkers Park City
Design team
Architecture: Eric Logan, Andy Ankeny, Brent Sikora, Jake Ostlind, Cassidy Stickney. Interior Design: Sarah Kennedy, Jaye Infanger, Erica Hawley
Collaborators
Developer: The Iluminus Group
Interior design
CLB Architects and The Iluminus Group
Civil engineer
Sherwood Design Engineers
Structural engineer
KL&A, Inc.
Environmental & MEP
Energy 1
Landscape
Design Workshop
Construction
Magelby Construction
Material
Brick, concrete, marble, glass, wood, stone, etc.
Typology
Residential › House
Located in a sub-alpine, densely forested area, the home was carefully sited to blend with the natural environs and minimize site disturbance while maximizing views. The home is aligned to the edge of a gentle slope. It’s long, linear plan punctuated by two wings at either end of the house that reach out and into the landscape to capture dramatic v...
Architecture firm
CLB Architects
Location
Big Sky, Montana, USA
Design team
Architecture: Kevin Burke, Sam Ankeny, Mark McPhie. Interior Design: Sarah Kennedy, Maria James, Libby Erker, Sydney Millyard
Interior design
CLB Architects
Structural engineer
KL&A, Inc.
Construction
Highline Partners
Typology
Residential › House
A series of undulating tectonic structures set against an aspen grove near Wilson, Wyoming, this mountain home serves as a creative retreat for a California based couple. The 35-acre property is set at the base of the Tetons and encompasses several ecosystems, with old-growth forest merging into stands of young pine and aspen trees before transitio...
Architecture firm
CLB Architects
Location
Wilson, Wyoming, USA
Photography
Matthew Millman, Douglas Friedman, Aaron Kraft
Design team
Eric Logan, Principal/Partner. Andy Ankeny, Principal/Partner. Sam Ankeny, Principal. Leo Naegele, Project Manager
Collaborators
Styling: SPI (Stephen Pappas); HSH Interiors team: Holly Hollenbeck
Interior design
HSH Interiors
Civil engineer
Nelson Engineering
Structural engineer
KL&A, Inc.
Environmental & MEP
Energy 1
Landscape
Hershberger Design
Material
Stone, concrete, glass, wood, brick, steel
Typology
Residential › House
Sited next to a band of cottonwoods and aspens occupying the former riverbed of the Snake River, Black Fox Ranch consists of a couple’s primary residence and a barn with stables. The design and planning draw from the site’s history as a working cattle ranch, with 100-year-old irrigation ditches, remnants of a 19th century trapper’s cabin, corrals,...
Project name
Black Fox Ranch
Architecture firm
CLB Architects
Location
Jackson Hole, Wyoming, USA
Photography
Kevin Scott, Matthew Millman
Design team
Eric Logan (Partner), Leo Naegele (Project Manager)
Structural engineer
KL&A, Inc.
Environmental & MEP
Energy-1
Typology
Residential › House
The Lone Pine compound is set at the base of the Teton Range in a resort development at the edge of an open valley. Sited to take advantage of open spaces and view sheds, the house is oriented to screen neighboring structures while capitalizing on near views of the adjacent ski resort and surrounding mountain ranges.
Architecture firm
CLB Architects
Location
Teton Village, Wyoming, USA
Photography
Matthew Millman
Principal architect
Eric Logan
Design team
Eric Logan, AIA, Principal. Sam Ankeny, AIA, Project Manager. Sarah Kennedy, Interior Designer. Jaye Infanger, Interior Designer
Interior design
CLB Architects with Pepe Lopez Design, Inc. (living/dining room)
Civil engineer
Nelson Engineering
Structural engineer
KL&A, Inc.
Environmental & MEP
Mechanical Engineer: Energy 1; Electrical Engineer: Helius Lighting Group
Landscape
Hershberger Design
Lighting
Helius Lighting Group
Construction
Ankeny Construction Management
Material
Brick, concrete, glass, wood, stone
Typology
Residential › House
The Queen’s Lane Pavilion is the fifth project that CLB Architects has designed for one family on the same property over a 25-year period. The compound of buildings represents the evolution of the family’s developing design aesthetic from the first structure, a traditional log home, to the most recent, a steel and glass pavilion.
Project name
Queen’s Lane Pavilion
Architecture firm
CLB Architects
Location
Jackson, Wyoming, USA
Photography
Matthew Millman
Design team
Eric Logan, AIA, Principal. Leo Naegele, Project Manager
Interior design
Kitchell Brusnighan Interior Design
Civil engineer
Nelson Engineering
Structural engineer
KL&A, Inc.
Environmental & MEP
Mechanical Engineer: Energy 1
Lighting
Helius Lighting Group
Construction
Kurt Wimberg Construction
Typology
Residential › House
Five Shadows, located on a prime site at the base of the Teton Mountain Range, belies the density of the surrounding area. Sited at the western boundary of a development, the project lives in the fringes of a meadow near an aspen and conifer forest that cascades down from the summit of Rendezvous Peak.
Project name
Five Shadows
Architecture firm
CLB Architects
Location
Teton Village, Wyoming, USA
Photography
Matthew Millman
Principal architect
Eric Logan, Andy Ankeny
Design team
Eric Logan, AIA, Principal. Andy Ankeny, AIA, Principal. Sam Ankeny, AIA, Associate
Interior design
Philip Nimmo
Civil engineer
Nelson Engineering
Structural engineer
KL&A, Inc.
Environmental & MEP
JM Engineering (Mechanical Engineer), Helius Lighting Group (Electrical Engineer)
Landscape
Hershberger Design
Typology
Residential › House

