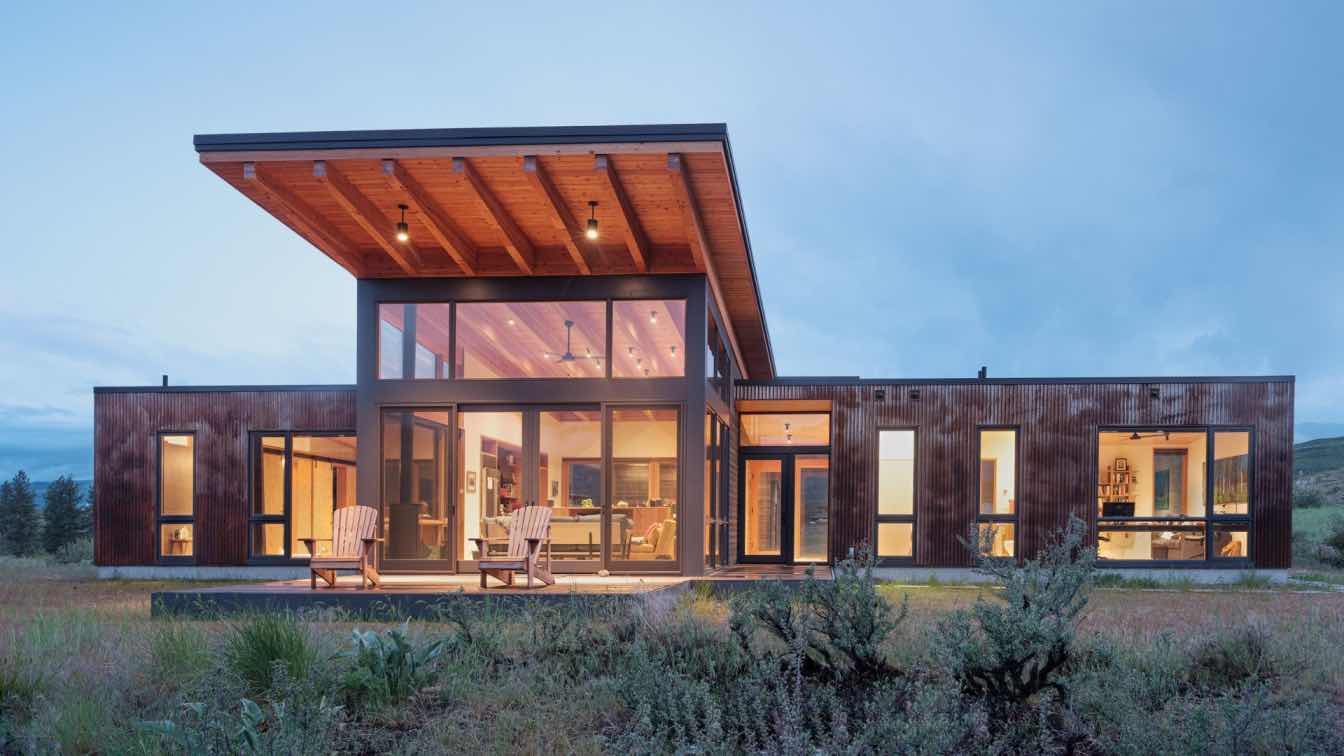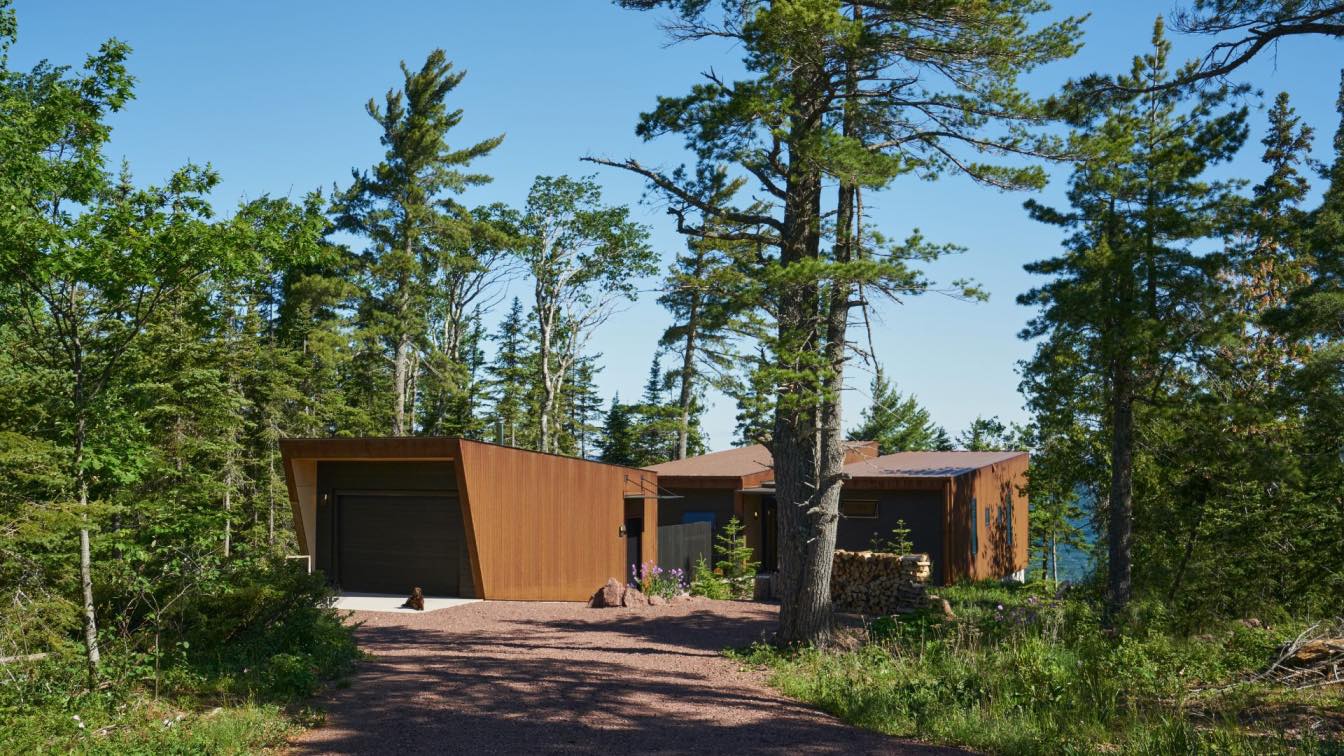Prentiss Balance Wickline Architects: Perched atop a steep river bank, the Chewuch Cabin offers equal amounts of shelter from and exposure to north-central Washington’s rugged beauty. A high, linear roof gestures emphatically toward the river and foothills beyond, forming a primary axis. A low, rectilinear form intersects, creating a distinctive cr...
Project name
Chewuch River
Architecture firm
Prentiss Balance Wickline Architects
Location
Winthrop, Washington, United States
Photography
Eirik Johnson, Kes Efstathiou
Principal architect
Tom Lenchek
Design team
Tom Lenchek, Principal Architect. Shawn Kemna, Project Architect. Morgan Law, Project Architect
Structural engineer
Harriott Valentine Engineering
Landscape
Windy Valley Landscaping
Construction
Lost River Construction
Material
Mechanically-seamed metal roof. Siding: Pre-weathered 24 gauge Corrugated Steel. Floors: Concrete. Interior ceilings and walls: Plywood
Typology
Residential › House
The Copper Harbor house is perched on the shore of Lake Superior, nestled in a forested lot on the edge of the Upper Peninsula of Michigan. Built to withstand the harshest conditions, this house is a place to shelter from snow and wind: a private refuge built to experience the natural beauties of the site.
Project name
Copper Harbor
Architecture firm
Prentiss + Balance + Wickline Architects
Location
Copper Harbor, Michigan, USA
Photography
Kes Efstathiou
Principal architect
Tom Lenchek, Principal, PBW Architects
Design team
o James Efstathiou, Project Architect, PBW Architects. o Taylor Proctor, Architect, PBW Architects
Structural engineer
Quantum Consulting Engineers
Construction
Hyaline Builders
Material
Roof: standing seam metal. Siding: rusted corrugated steel. Floors: concrete. Interior ceilings and walls: Baltic birch plywood
Typology
Residential › House



