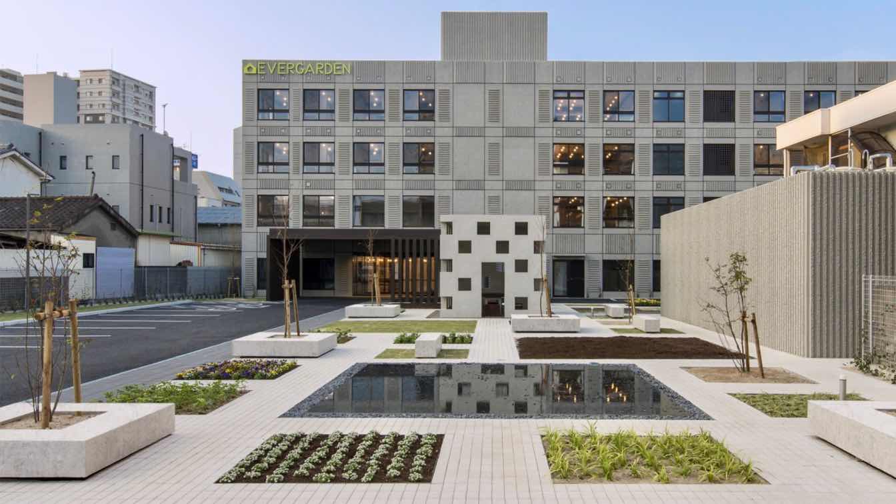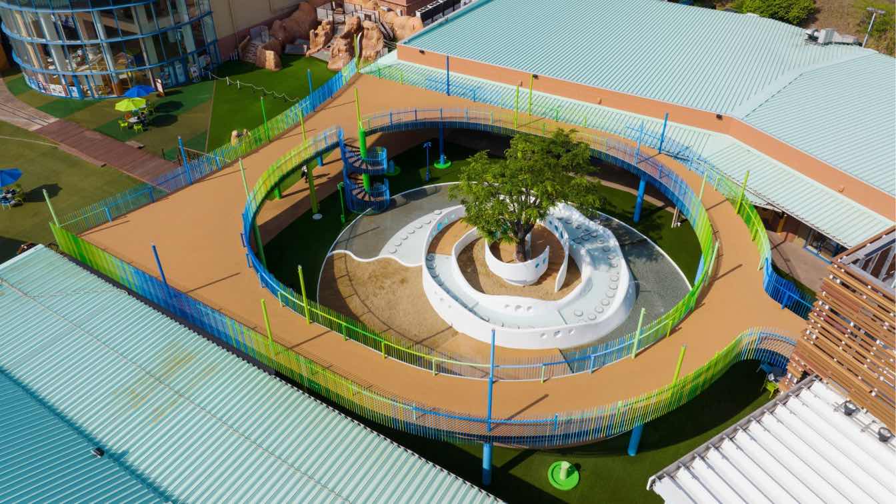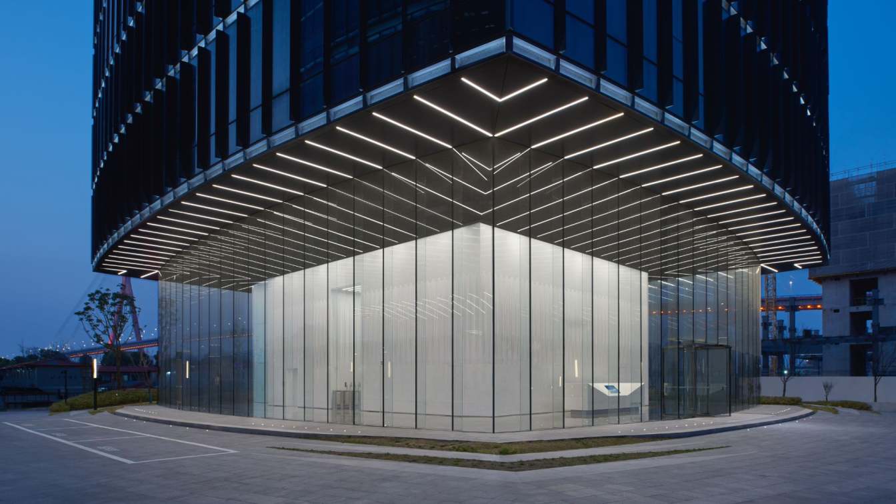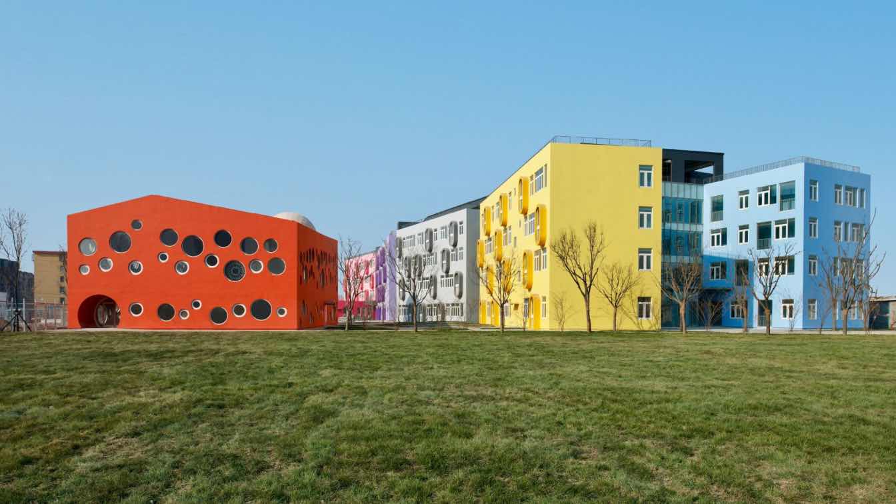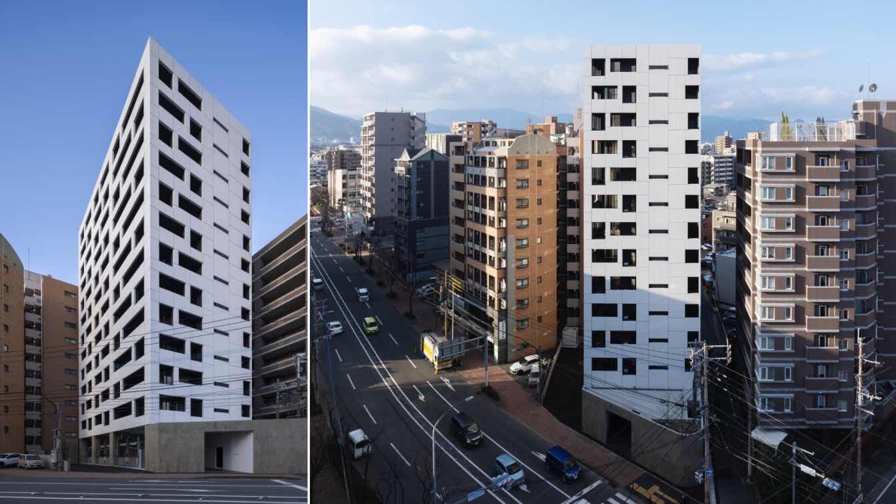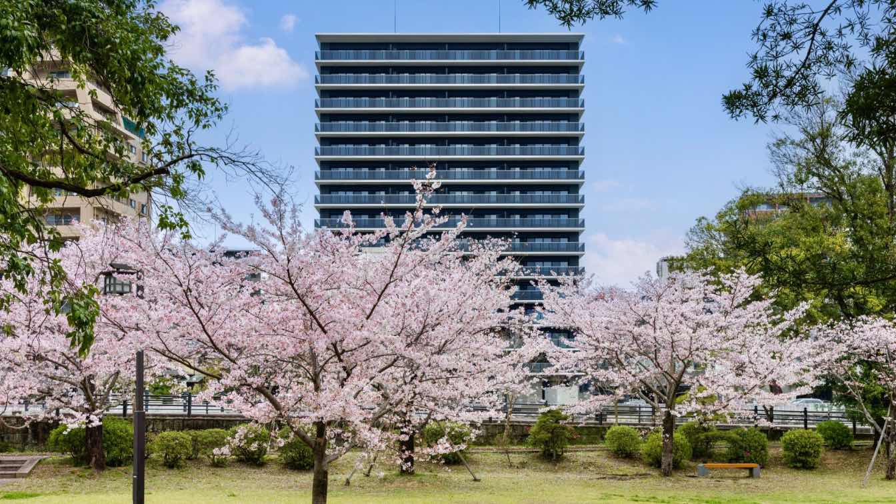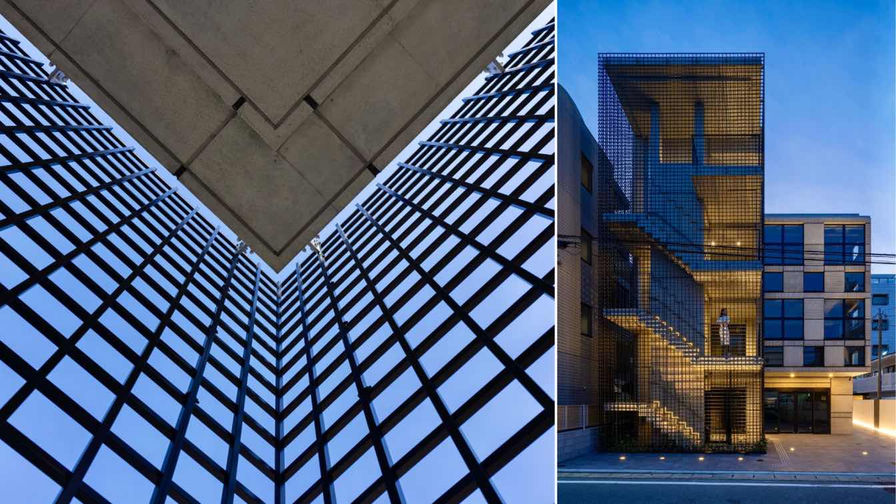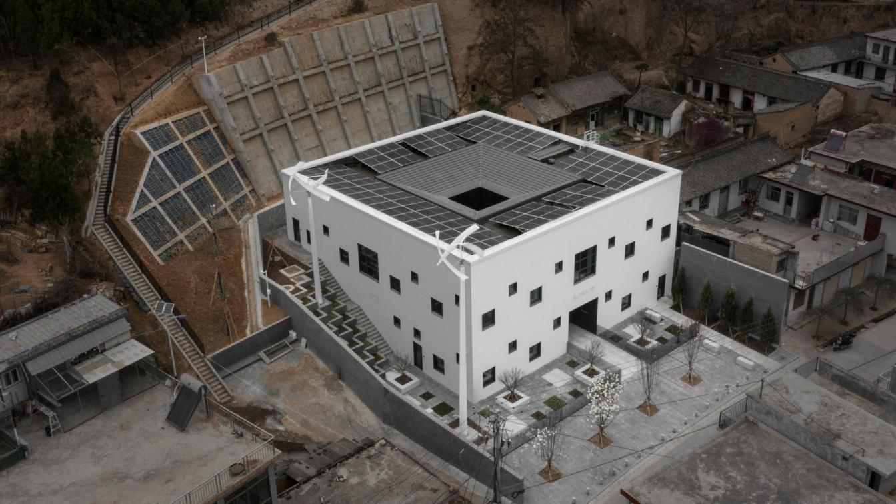SAKO Architects: Located just a 6-minute walk from Kurume Station, this assisted living facility stands in the heart of the city.
Project name
MONOLITH in Fukuoka
Architecture firm
SAKO Architects
Photography
Tetsuya Yashiro
Principal architect
Keiichiro Sako
Interior design
SAKO Architects
Landscape
SAKO Architects
Lighting
BONBORI Lighting Architect & Associates, Inc.
Typology
Assisted Living Facility
This project involved the renewal of a children's playground located in a corner of a large commercial facility. We created a beautiful and enjoyable paradise, "SHANGRI-LA," that will remain in the memories of children.
Project name
SHANGRI-LA in Oita
Architecture firm
SAKO Architects
Location
2-1 Koendorinishi, (Park Place Oita), Oita, Japan
Principal architect
Keiichiro Sako
This 10-story twin tower on the banks of the Huangpu River in Shanghai is a clear-cut center-core office building. The cantilevered structure extends 9.7 meters from the center core to the curtain wall exterior, and the glass exterior of the entrance hall is set back 3 meters from the perimeter wall.
Project name
LINES in Shanghai
Architecture firm
SAKO Architects
Principal architect
Keiichiro Sako
Interior design
SAKO Architects
Typology
Commercial › Office Building
The elementary school consists of eight volumes that house the regular and special classrooms. These volumes are divided into four levels and arranged in a zigzag pattern. To connect the classrooms across the corridors, twelve bridges are suspended at various angles between the facing volumes.
Project name
ZIGZAG in Tianjin
Architecture firm
SAKO Architects
Photography
Misae Hiromatsu
Principal architect
Keiichiro Sako
Client
Sino-Ocean Group Holding Limited
Typology
Educational Architecture › Elementary school
SAKO Architects: Located just a three-minute walk from a subway station in a commercial area dense with mid-to-high-rise buildings, this residential complex is built. The standardized apartment layouts in the real estate market are repeatedly used regardless of the surrounding environment. As a result, in places where it is difficult to secure priv...
Project name
MONOCHROME in Fukuoka
Architecture firm
SAKO Architects
Photography
Yousuke Harigane
Principal architect
Keiichiro Sako
Interior design
SAKO Architects
Collaborators
Keiichiro Sako
Typology
Residential › Apartments
This condominium is set to be constructed facing the Honmyo River, a first-class river and waterside space. Across the river lies Isahaya Park, home to the Megane Bridge, an important cultural property. Nearby, the Keigan Temple, established in 1605, indicates the region's rich historical context.
Project name
HORIZONS in Nagasaki
Architecture firm
SAKO Architects
Photography
Yousuke Harigane
Principal architect
Keiichiro Sako
Interior design
SAKO Architects
The site is a 3-minute walk from the subway station, and the front 5.5-meter road connects to the main street. The multi- tenant building is inserted into a row of residential buildings.
Project name
LATTICE in Fukuoka
Architecture firm
SAKO Architects
Photography
Yousuke Harigane
Principal architect
Keiichiro Sako
Typology
Multi-Tenant Building
This is a complex facility for a library and day service for the elderly built in a small rural town. Since the site faces a residential street and the surrounding environment is miscellaneous, windows on the perimeter were kept to the minimum necessary. This was also effective in improving thermal insulation performance and ensuring the quietness...
Project name
SQUARES in Tianshui
Architecture firm
SAKO Architects
Photography
Luo Juncai, YuMing Song
Principal architect
Keiichiro Sako
Interior design
SAKO Architects
Typology
Educational Architecture › Library + daycare

