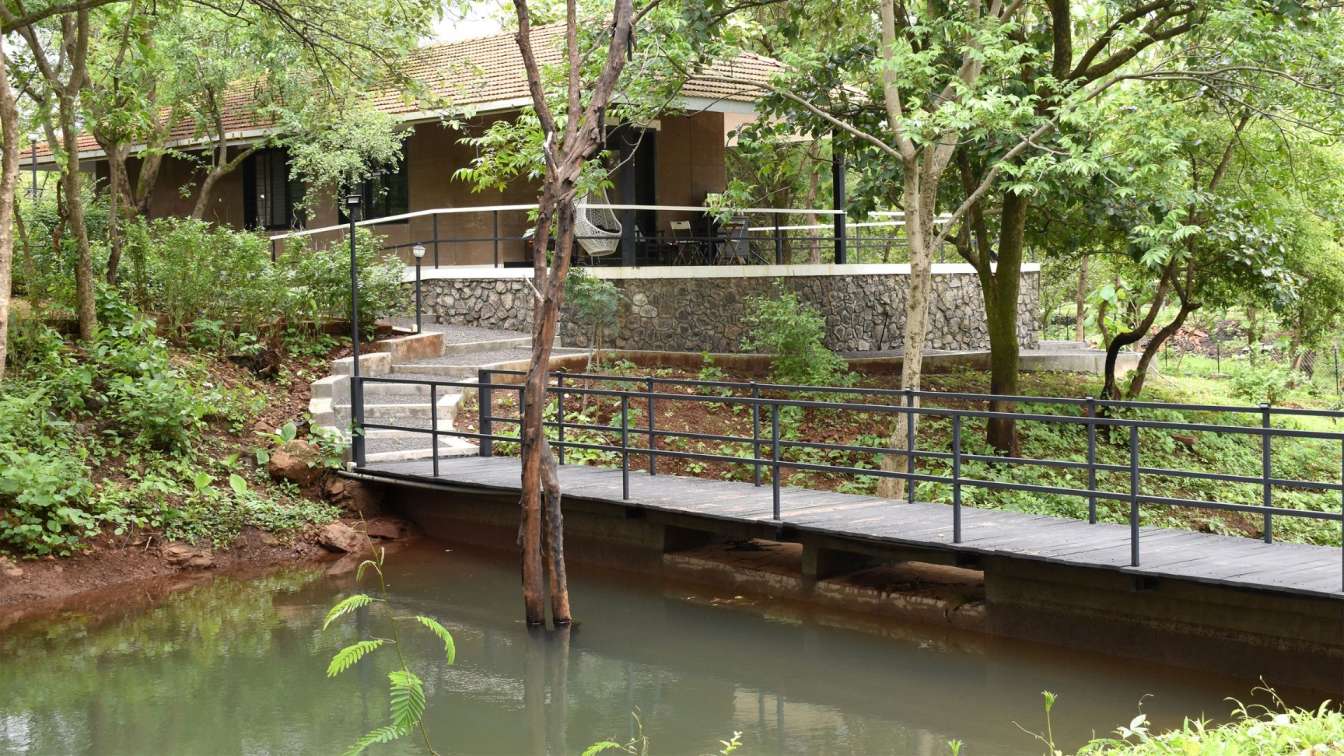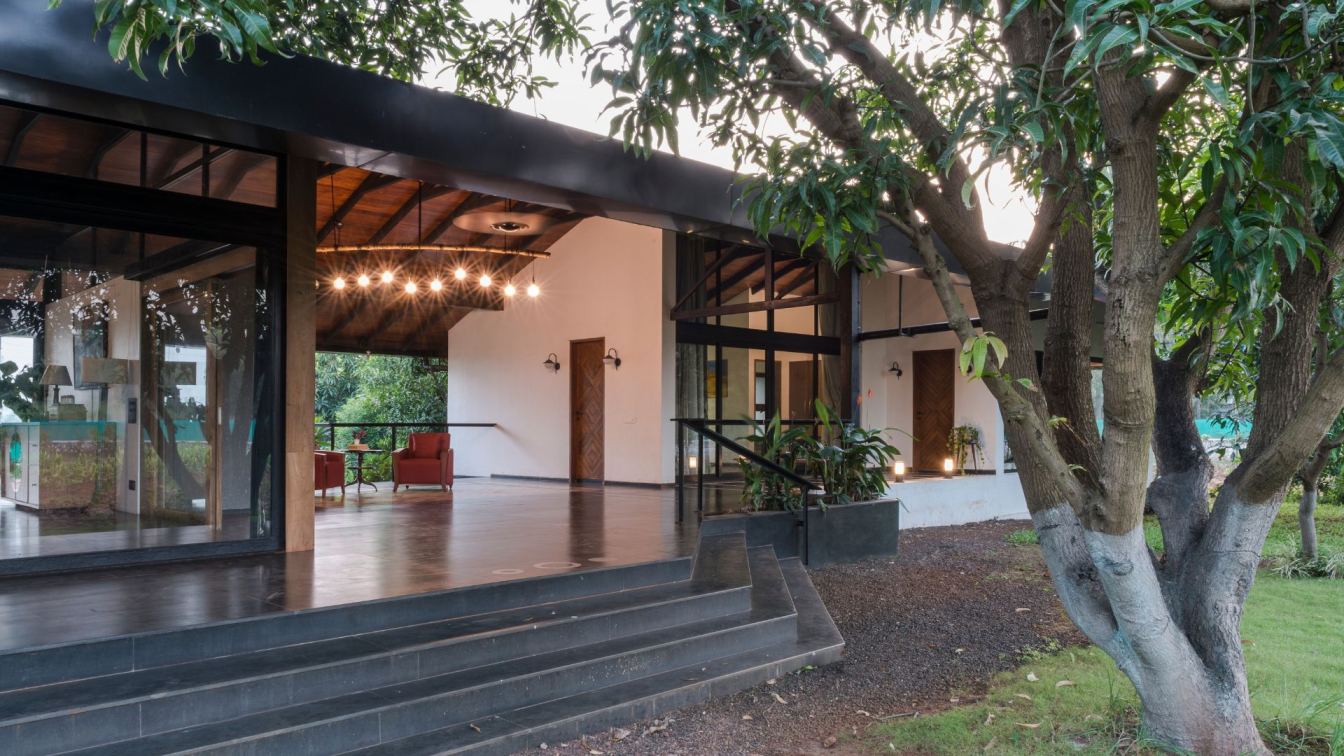Nestled within the rustic charm of Karjat village, our residential bungalow project stands as a tribute to the earth's raw elegance. Constructed using the ancient Rammed Earth technique, every inch of this dwelling reflects a profound connection with the land. As if emerging from the very soil it stands upon, the bungalow wears the warm hues of nat...
Project name
The House in Between the Trees
Architecture firm
architecture INNATE
Location
Karjat, Maharashtra, India
Principal architect
Anjum Munavalli & Soham Raje
Design team
Anjum Munavalli, Soham Raje
Collaborators
Sankalan Hunnarshala Foundation, Sau Hath – Hundred Hands
Interior design
architecture INNATE & Shellcraft (Contractor)
Civil engineer
Vikrant Mate & Associates
Structural engineer
Vikrant Mate & Associates
Environmental & MEP
Vikrant Mate & Associates
Lighting
architecture INNATE
Supervision
architecture INNATE & Vikrant Mate
Visualization
architecture INNATE
Tools used
AutoCAD, SketchUp, Twinmotion, Adobe Photoshop
Construction
J.B. Enterprise
Material
Rammed Earth, Basalt Stone, Bricks, Concrete, Wood
Typology
Residential › House, Bungalow
This farm is owned by a couple in their mid 50’s as a second home. The users of this farmhouse wanted the space to offer them the exact pause and solace that their hectic lives lacked in the city.
Project name
Under The Mango Tree
Architecture firm
Studio Nishita Kamdar
Principal architect
Nishita Kamdar
Design team
Nishita Kamdar, Khyati Kansara
Interior design
Studio Nishita Kamdar
Structural engineer
Maq Arab
Supervision
Mr. Jamal Sheikh
Visualization
Studio Nishita Kamdar
Tools used
SketchUp, AutoCAD, Adobe Illustrator
Construction
Mr. Jamal Sheikh
Material
Steel, Shingles, Brick
Typology
Residential › House



