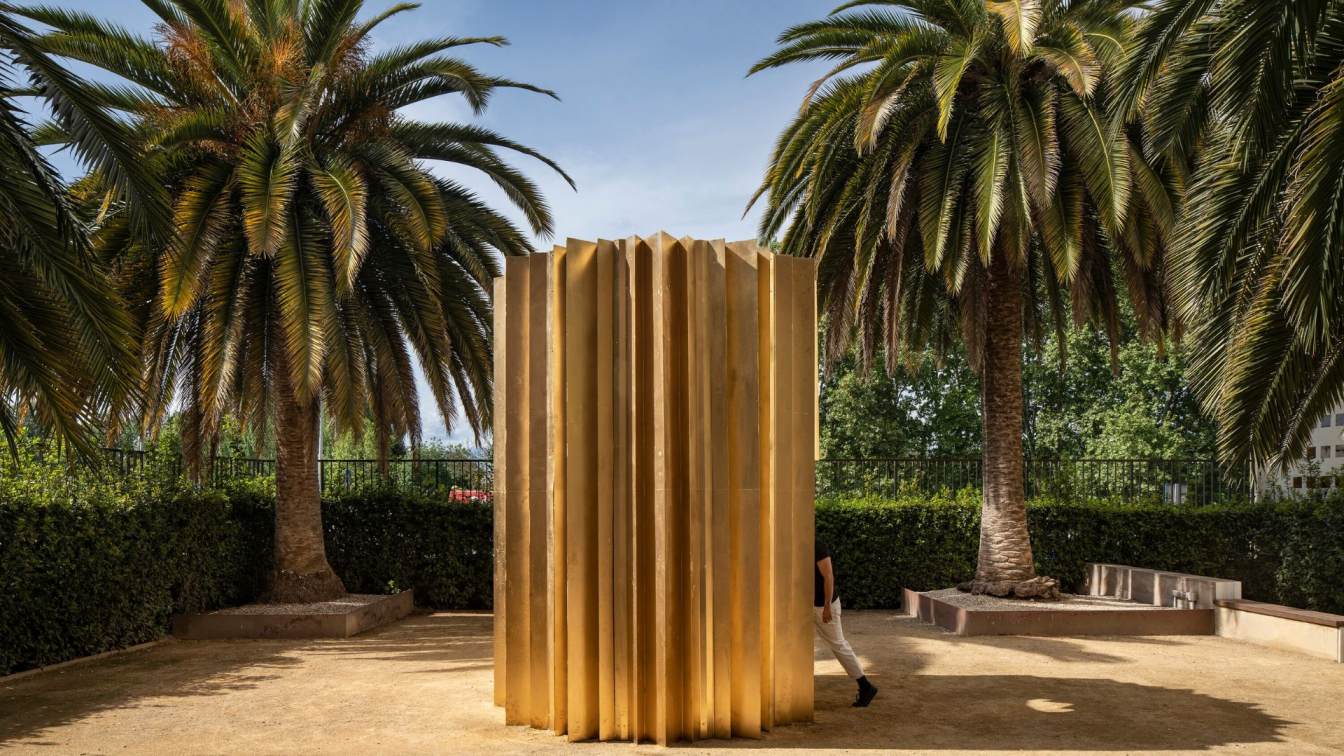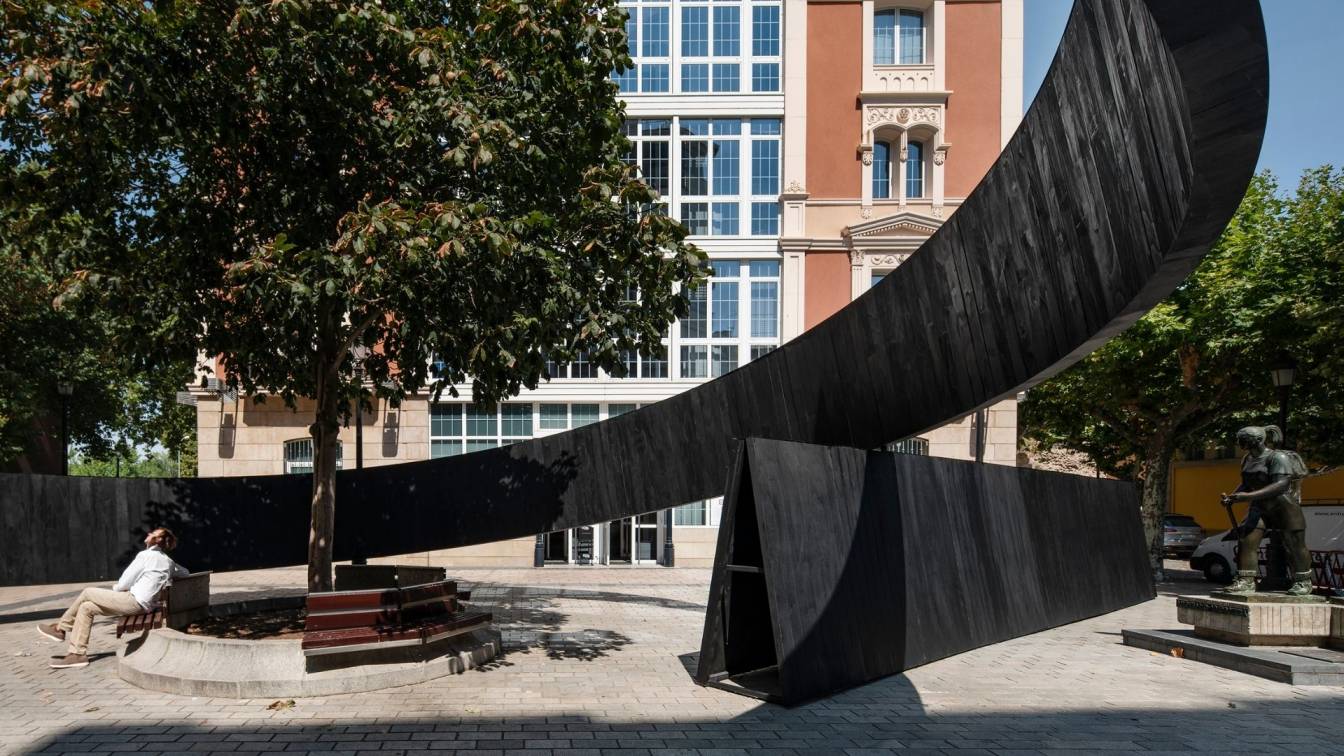The Silk Pavilion is a research project exploring the structural possibilities of rigidified textiles, showcased in Spring 2023 during Concéntrico 09. The International Festival of Architecture and Design in Logroño (Spain) featured the pavilion at two locations: the Official College of Architects of La Rioja in Logroño and the Ministry of Urban Ag...
Project name
The Silk Pavilion
Architecture firm
Paloma Cañizares Office
Location
The Official College of Architects of La Rioja in Logroño, The Ministry of Urban Agenda in Madrid, Spain
Photography
Josema Cutillas, Asier Rua
Principal architect
Paloma Cañizares Office
Design team
Luis Mínguez González, Pablo Mayoral Sánchez
Built area
Built-up Area 5,30 m² Dimensions 2,90 x 3,80 m
Material
Rigidized silk – rigidized panels measuring 1.40 m (fabric width) by 3.80 m in height and 2 mm in 1 thickness. Interior steel structure lacquered in black – 4 pillars, roof, base, and seats
Typology
Pavilion › Cultural Architecture
Site Specific; a manifestation of duality expressed by the constant superposition of contrasts: instability and balance, contemporary and historical, a wall that limits and a circle that receives, the space, at once, interior and exterior, the open and the closed, signalizes, at the same time, the weight and lightness of our time.
Project name
Concéntrico Pavilion
Architecture firm
Sauermartins, Mauricio Mendez
Photography
Josema Cutillas, Cássio Sauer
Principal architect
Cássio Sauer, Elisa T Martins (Sauermartins) + Mauricio Mendez
Collaborators
Tomás Culleton, Antonio Cornely
Structural engineer
Rodrigo Affonso
Supervision
Gerardo Gorris, Javier Peña Ibáñez, Irene F Garijo (Concentrico festival de arquitectura y diseño de Logroño)
Construction
Gerardo Gorris Kuma Structures
Client
Concentrico Festival de Arquitectura y Diseño de Logroño
Typology
Cultural Architecture, Pavilion, Installation



