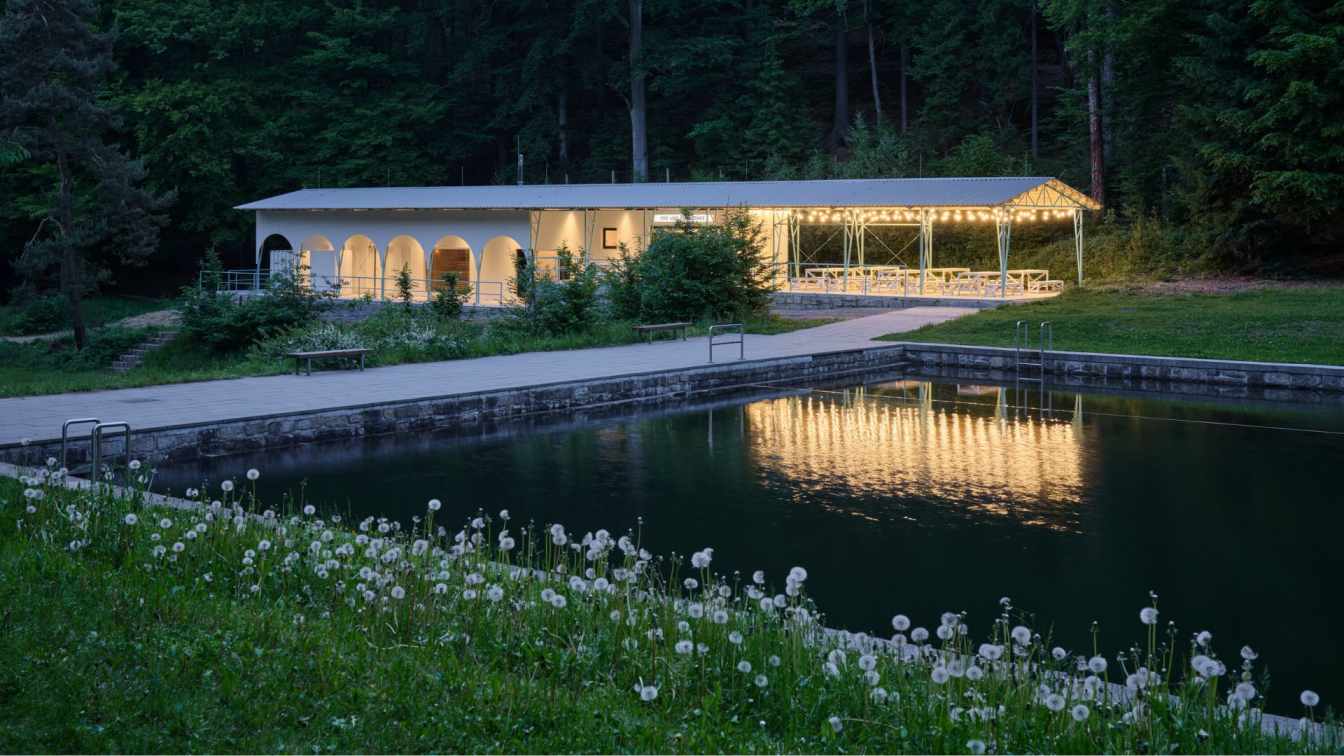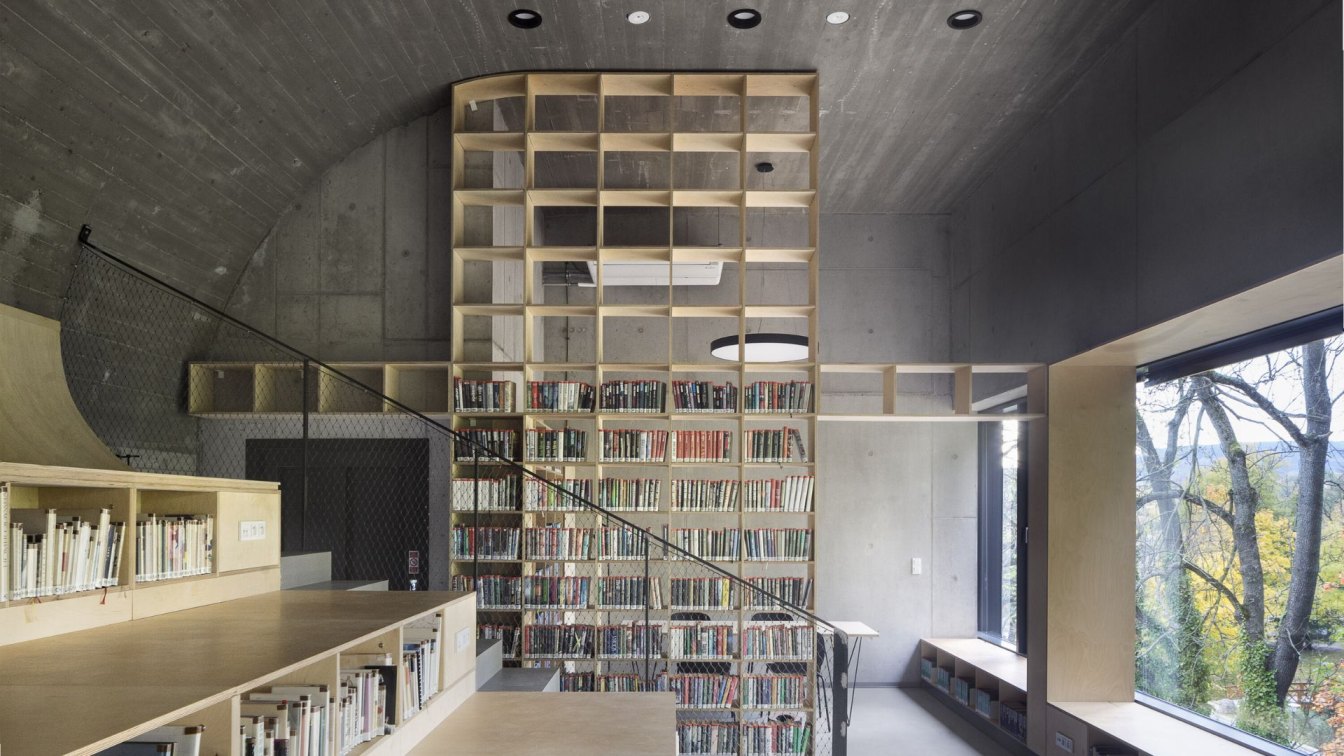At the confluence of two streams, near Lidové sady—Liberec’s stately villa district—lies a place with a deep bathing tradition. The water there is as cold as ice. Every local knows this beauty hidden beneath century-old spruces as Lesní koupaliště—the Forest Pool.
Architecture firm
Mjölk Architekti, Marie Vondráková
Location
U Koupaliště 29, Liberec, Czech Republic
Collaborators
Main project engineer: Mjölking. Project coordination by the city: Jiří Janďourek [město Liberec], Jiří Bliml [Městské lesy Liberec]. General contractor: 1ku1. Construction supervision: Milan Šulc [REAL engineering]. Lighting supplier: Booba. Steel structures: Houška OK. Windows and doors: Marma Liberec. Heating: Topeni plus
Structural engineer
Houška OK
Construction
Milan Šulc [REAL engineering]
Supervision
Milan Šulc [REAL engineering]
Client
The City of Liberec, Městské lesy Liberec
Typology
Public Space › Forest Pool
The intention of Vratislavice nad Nisou was to place a multifunctional hall, facilities for associations and a kindergarten centre in addition to the library. The former rectory could not accommodate all the functions, so it was decided to extend the building with an extension.
Architecture firm
atakarchitekti
Location
Nad Školou 342, 463 11 Liberec – Vratislavice nad Nisou, Czech Republic
Principal architect
Jiří Janďourek, Ondřej Novák
Design team
Jana Janďourková Medlíková (Co-author)
Collaborators
Graphic design: Jan Stolín
Built area
Built-up Area 590 m²; Gross Floor Area 1550 m²; Usable Floor Area 1247 m²
Site area
Site arear 852 m²; Dimensions 6446 m3
Material
Concrete – bearing structures, retaining walls, floor screed. Folded sheet metal – facade. Glass – connecting bridge between buildings, glass walls, skylight. Steel – steel construction of the connecting bridge, grating floors. Exposed brick – walls and vaults in the original building of the former rectory. Wood – wooden floors from oak mouldings in the building of the former rectory. Plywood – furniture and lining according to the author's design. Terrazzo – floors in the former rectory.
Construction
David Mareček
Client
Liberec – Vratislavice nad Nisou
Typology
Educational Architecture › Library



