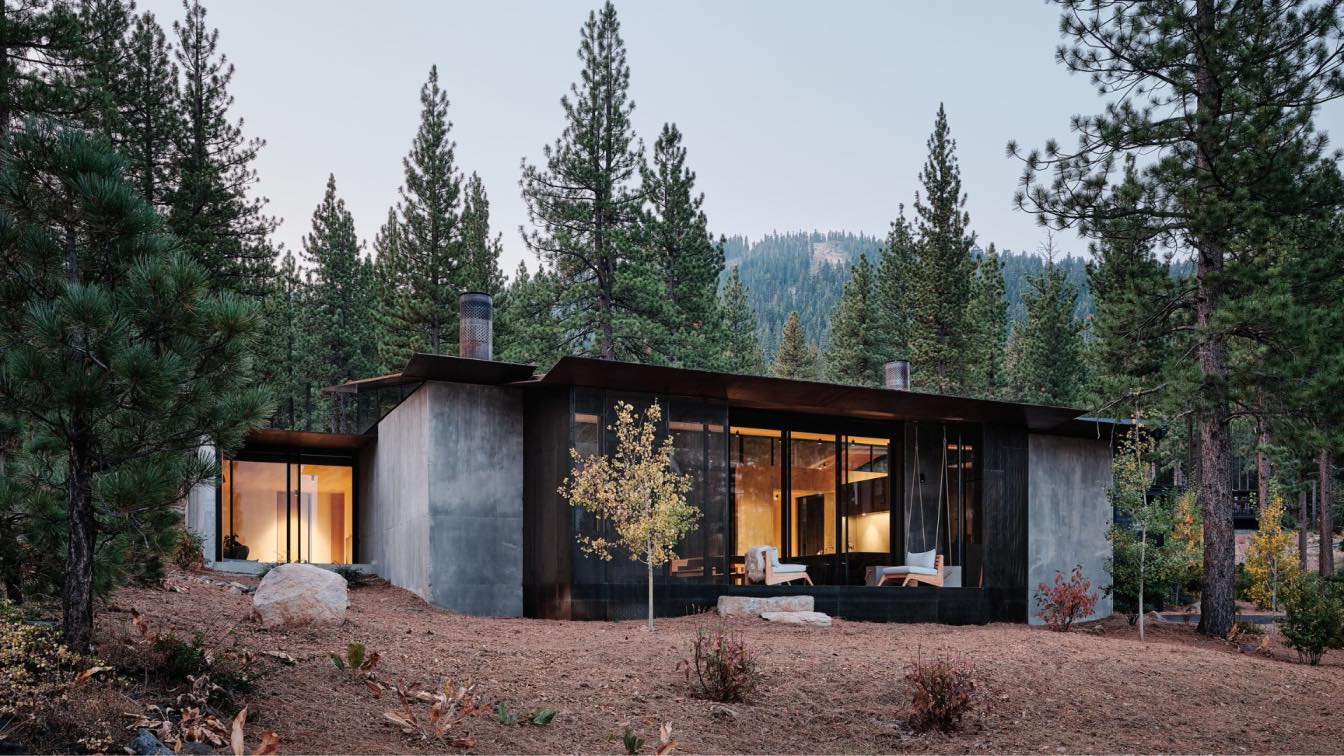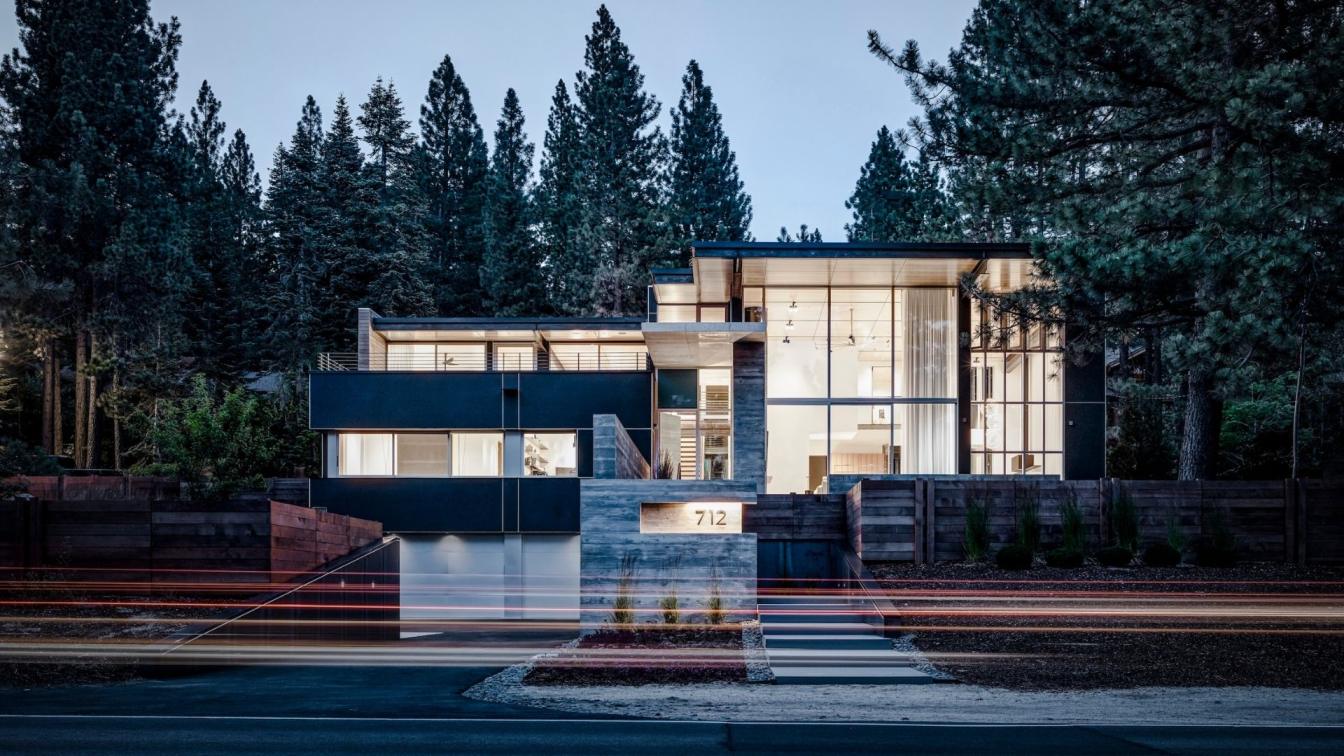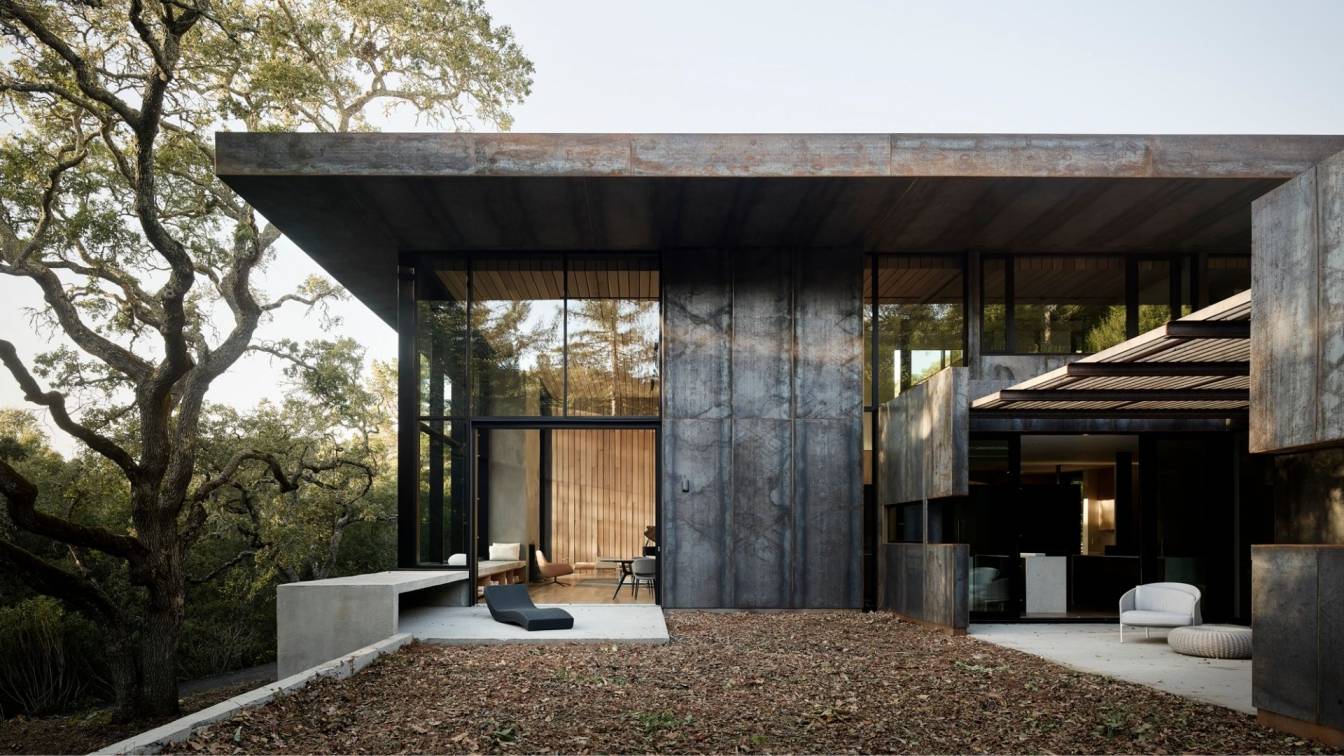A San Francisco family asked us to help them expand an existing property near Lake Tahoe in the Sierra Nevada Mountains. The site sits on a north facing slope and looks down to the Martis Valley and up to Lookout Mountain through a natural screen of 100-year-old Jeffrey pine trees.
Architecture firm
Faulkner Architects
Location
Lake Tahoe, California, USA
Principal architect
Gregory Faulkner
Design team
Gregory Faulkner, AIA, Principal. Christian Carpenter, LA, Project Architect. Jenna Shropshire, Project Manager. Ann Darby, AIA, Architect
Collaborators
Surveyor: Webb Land Surveying, Inc. Geotechnical: Nortech Geotechnical Consultants. Title 24: Monterey Energy Group
Interior design
NICOLEHOLLIS
Civil engineer
Shaw Engineering
Structural engineer
CFBR Structural Group
Environmental & MEP
Sugarpine Engineering
Construction
Jim Morrison Construction
Typology
Residential › House
This is a full-time beach house for a car passionate family of four situated across from Burnt Cedar Beach in Incline Village, Nevada on the north shore of Lake Tahoe. Prior to being pulled up the hill to flumes and rails destined for Virginia City, logs were staged here as the mountains around the lake shore were logged during the silver mining ye...
Architecture firm
Faulkner Architects
Location
Incline Village, Nevada, USA
Photography
Joe Fletcher Photography
Principal architect
Greg Faulkner
Design team
Greg Faulkner, Darrell Linscott, Jenna Shropshire, Owen Wright, May Kemp , Richard Szitar, Gordon Magnin
Interior design
EKR Design Studio
Construction
Crestwood Construction
Material
Concrete, Wood, Glass, Steel
Typology
Residential › House
The clients are a couple of environmental scientists who, along with their two sons, relocated from the Oakland Hills to the summer climate of Orinda. Their commitment to sustainability, including a request for net-zero energy performance annually, was evident throughout the design process. A three-bedroom program began as a remodel of a 1954 ranch...
Project name
Miner Road House
Architecture firm
Faulkner Architects
Location
Orinda, California, USA
Photography
Joe Fletcher Photography; Drone Promotions (aerial)
Design team
Greg Faulkner, Christian Carpenter, Jenna Shropshire, Owen Wright, Darrell Linscott, Richard Szitar, Pete Austin, Ben Lueck, Glenn Lutz
Collaborators
Bob Hodas Acoustic Analysis (Acoustics), Garrett Faulkner (3D Model)
Interior design
Faulkner Architects with DZINE Concept
Civil engineer
Lea & Braze Engineering
Structural engineer
CFBR Structural Group
Environmental & MEP
Davis Energy Group
Landscape
Thuilot Associates
Construction
Ethan Allen Construction
Typology
Residential › House




