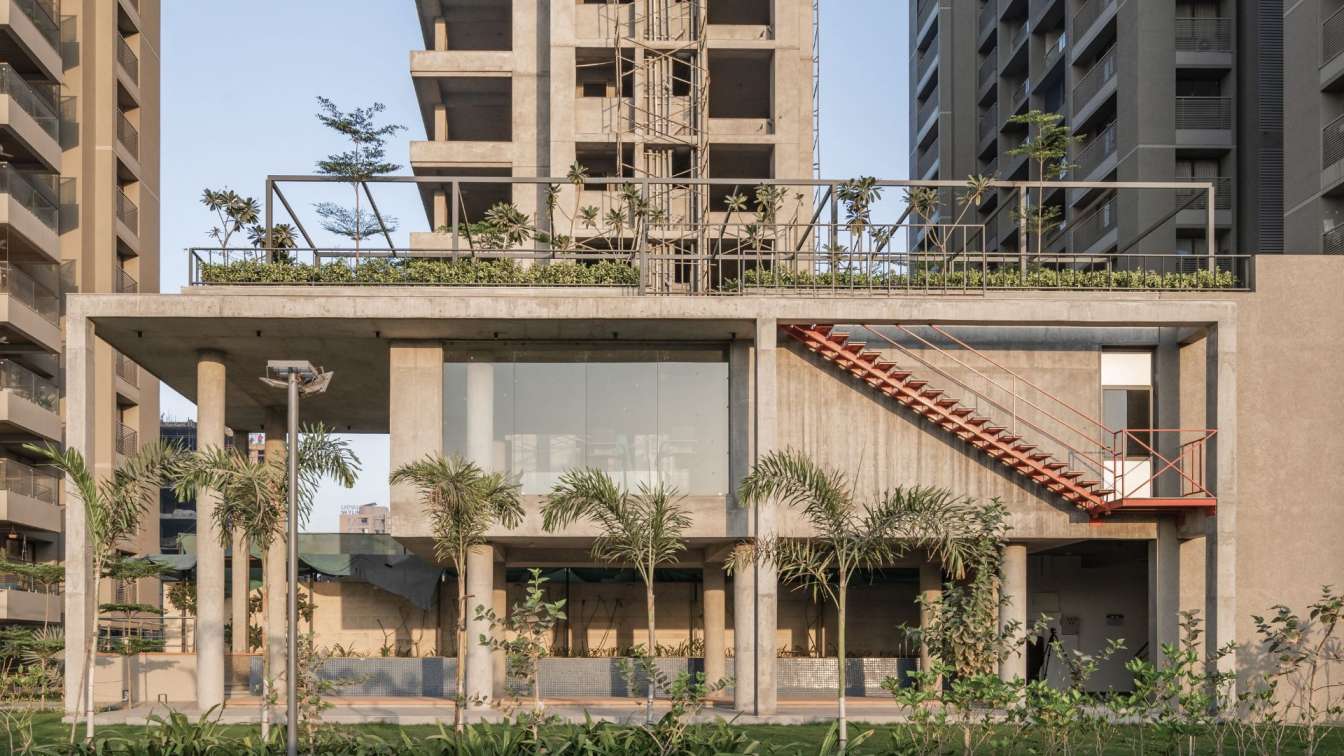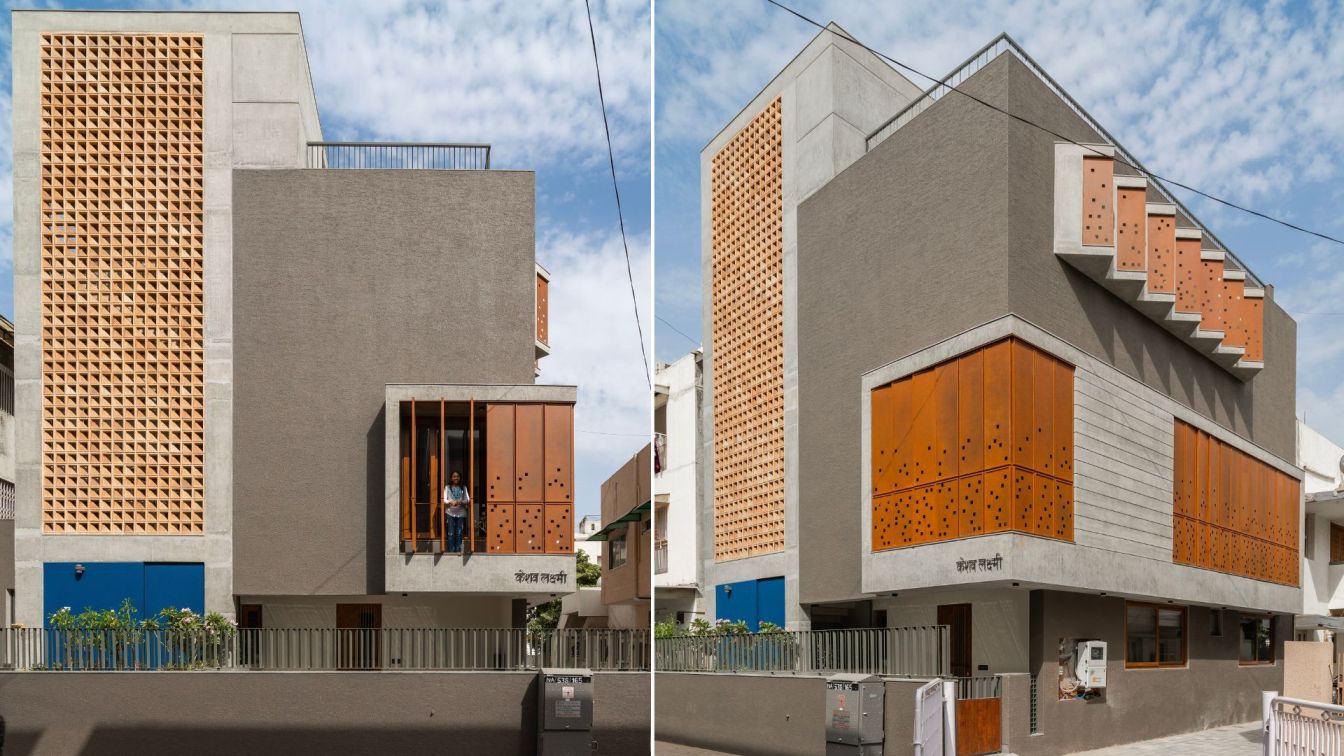The open community space in a housing is a Residential Park for the families residing in the housing society. UA Lab has designed the residential community space as a ‘shared space’ between families of different cultural diversity. This space plays very important role in binding people of different ethnic values and culture together.
Project name
The Lea Shell
Architecture firm
UA Lab (Urban Architectural Collaborative)
Location
Ahmedabad, India
Photography
Inclined Studio
Principal architect
Vipuja Parmar, Krishnakant Parmar
Design team
Vipuja Parmar, Krishnakant Parmar, Kruti Shah, Parth Mistry
Structural engineer
Jayesh Patel
Environmental & MEP
Urva Engineering
Construction
Krishnakant Patel
Tools used
AutoCAD, SketchUp
Material
Concrete, Brick, Metal
Typology
Residential Building › Place for community Living in A Residential complex
This site sits in very dense and developed area of Ahmedabad in a plot size of about 1580 sft. The plot is North facing and square in shape. this was clients old house used by past two generations of family. He wanted to keep some elements of the ground floor as a memory and convert the existing built up house into private office with guest house.
Project name
Keshav Lakshmi
Architecture firm
Hiteshmistry & Associates
Location
Ahmedabad, Gujarat, India
Photography
Inclined Studio
Principal architect
Hitesh Mistry
Design team
Saloni Patel, Bhavesh Gajjar
Structural engineer
Amee Associates
Lighting
Ss Marketing, Jayesh Patel
Construction
Vision Buildcon
Material
Concrete, wood, glass, steel
Typology
Office - Building



