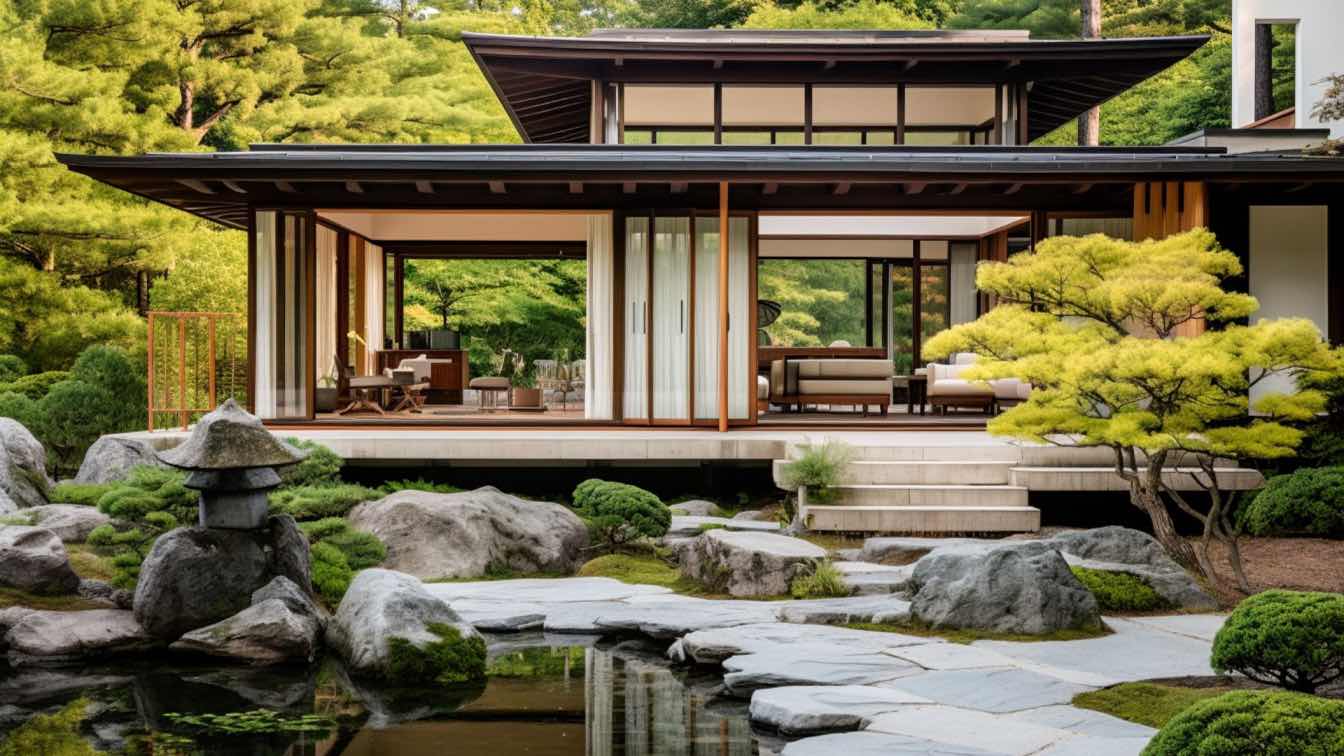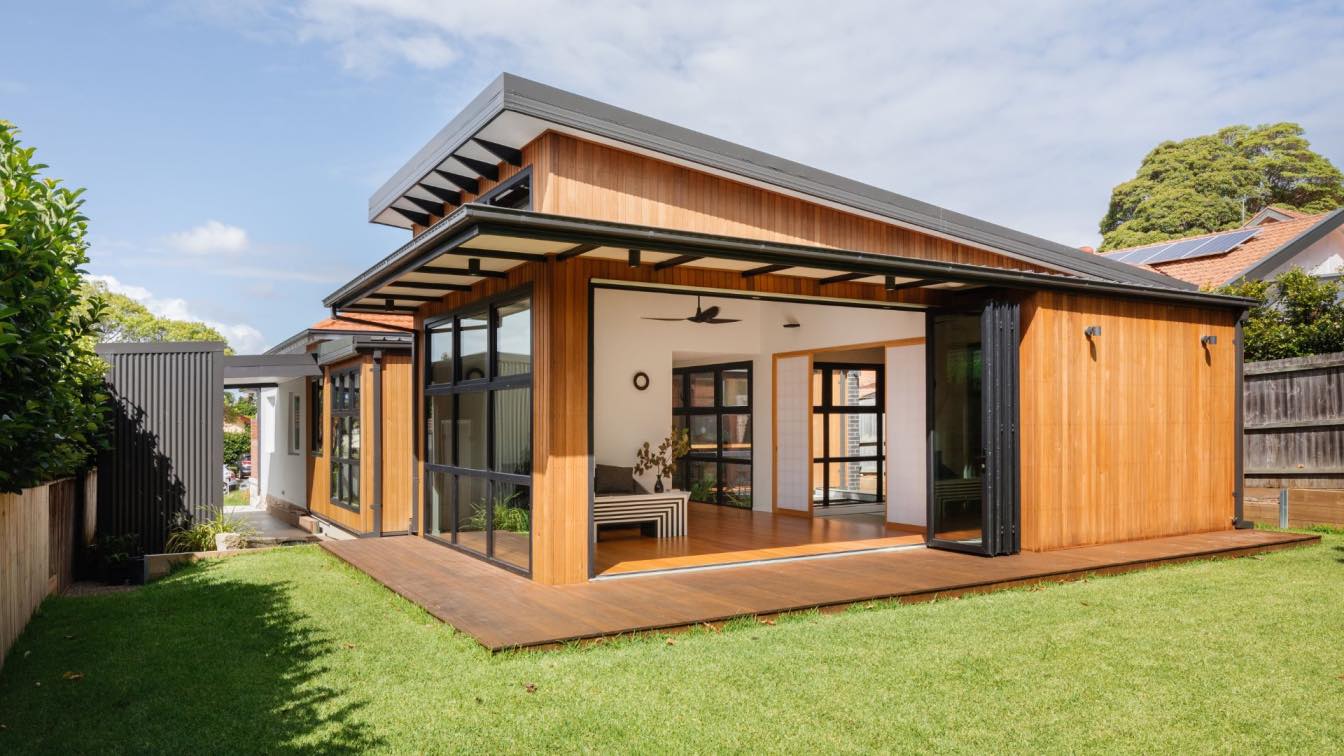Step into a realm of refined elegance and cultural immersion in the heart of Kyoto, where our meticulously designed villa seamlessly weaves together the threads of tradition and modernity. This exclusive residence stands as a testament to Kyoto's timeless allure, offering a haven where the echoes of ancient heritage meet the pulse of contemporary l...
Project name
Kyoto's Enchanting Fusion of Tradition and Modern Living
Architecture firm
Delora Design
Location
Kyoto, Japan
Tools used
Midjourney AI, Adobe Photoshop



