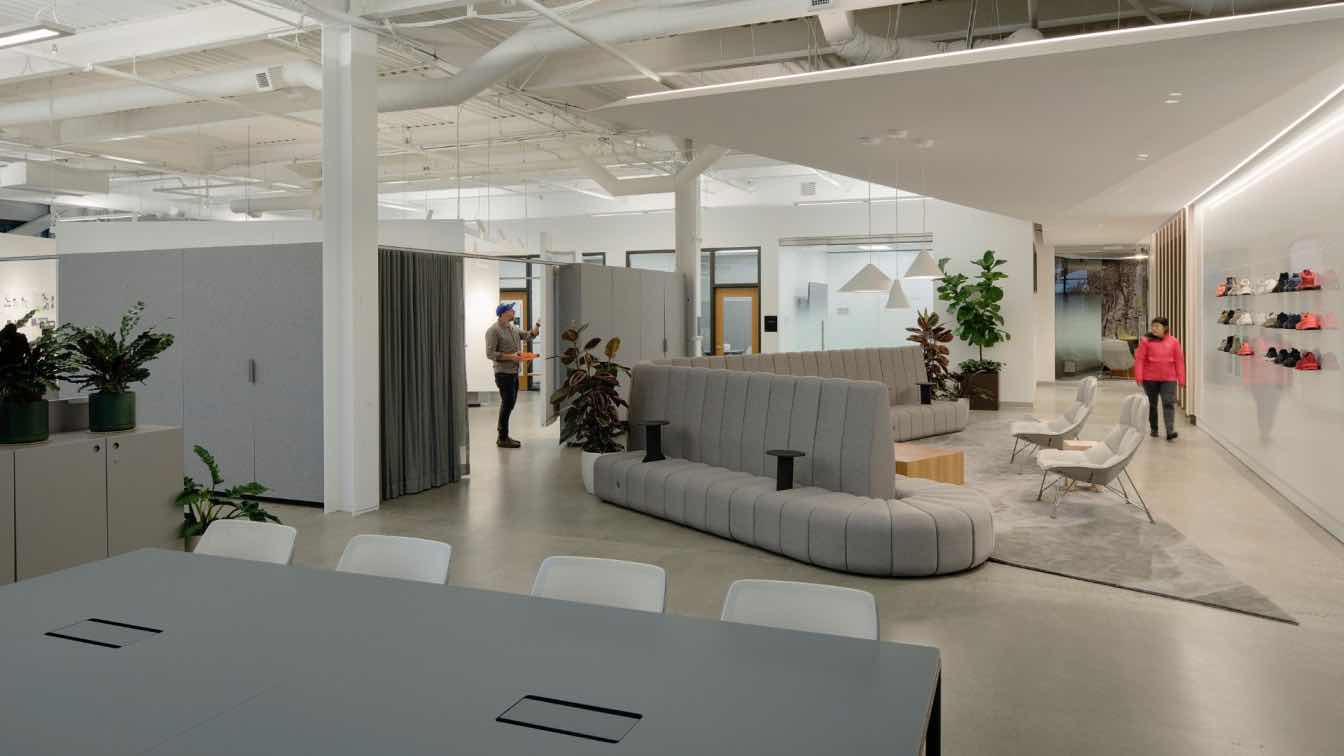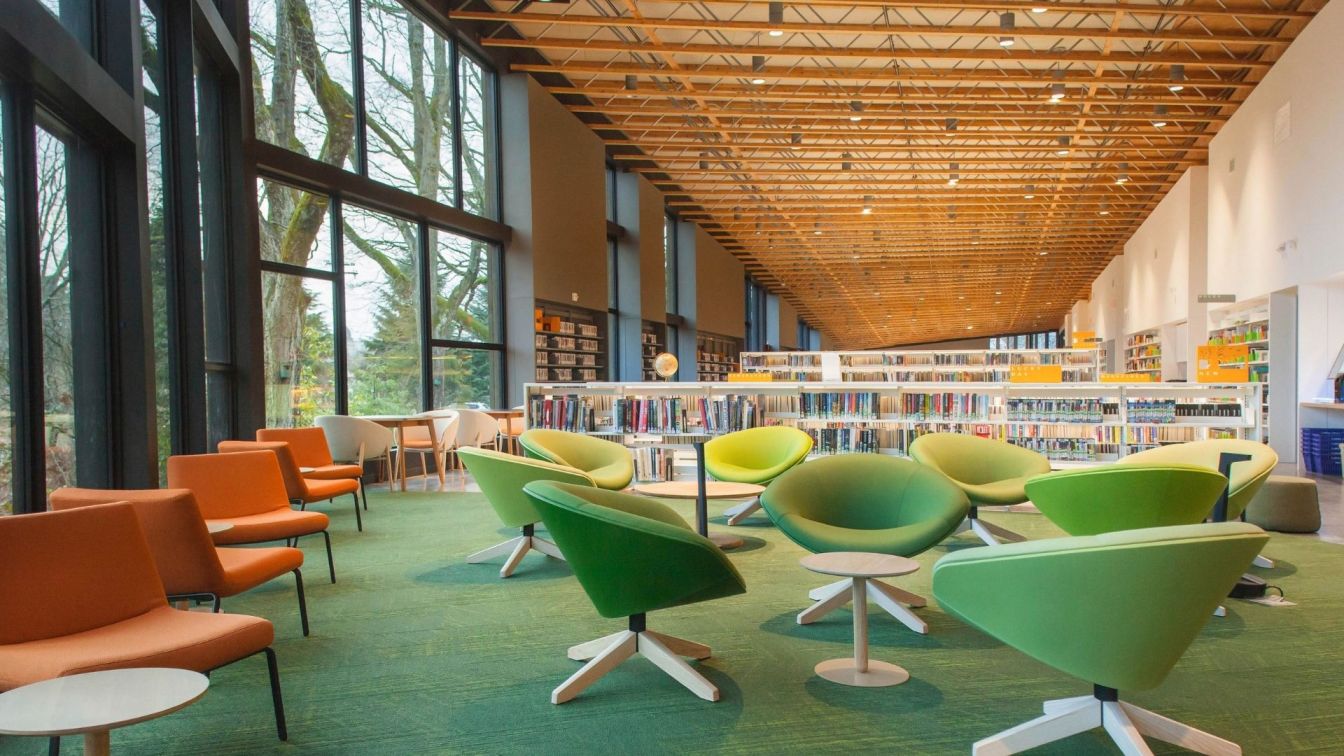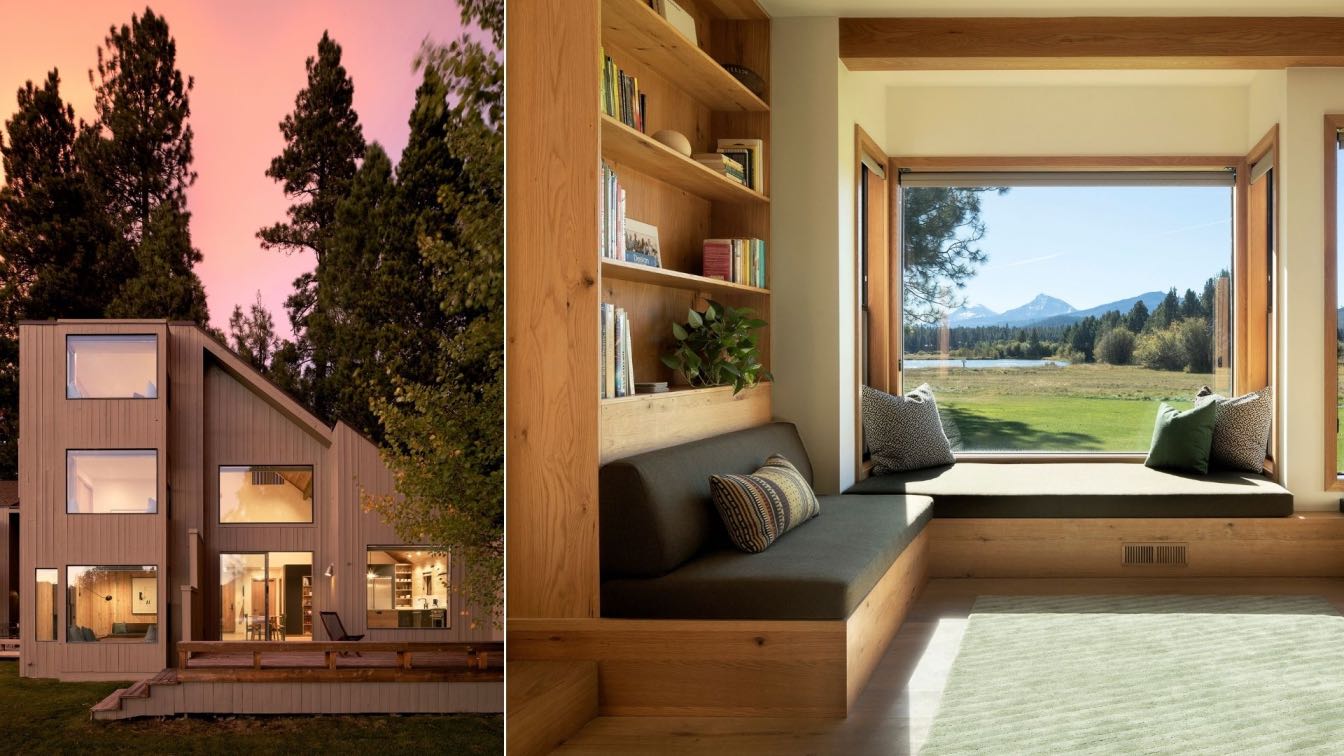Arc’teryx, a global design company specializing in technical high-performance outerwear and equipment, was in need of a new home for their footwear design studio. Previously renting generic space, the new Arc’teryx Portland Creation Center places footwear design performance center stage, supporting administrative and creative review processes. “We...
Project name
Skylab designs the new Arc’teryx Portland Creation Center in Portland, Oregon
Architecture firm
Skylab Architecture
Location
Portland, Oregon, USA
Photography
Jeremy Bittermann
Design team
Jeff Kovel - Creative Director. Reiko Igarashi - Project Director, interiors. Janell Widmer - Interior Designer. Louise Foster - Project Architect. Xander Sligh - Project Designer
Material
Tabu ash veneer. Zintra PET felt panels. Tsar carpets (custom wool area rug). Grasshopper climbing wall. Bob/Bla station sofa
Typology
Commercial › Office
The new 18,000-square-foot Ledding Library occupies a unique position at the edge of downtown Milwaukie, Oregon, between a wetland natural area, a city park, and City Hall. The design aims to create a civic presence for the library, reflecting its esteemed position in Milwaukie’s history, community, and downtown core, while taking advantage of the...
Project name
Ledding Library
Architecture firm
Hacker Architects
Location
Milwaukie, Oregon, USA
Photography
Jeremy Bittermann
Design team
David Keltner (Design Principal). Jennie Fowler (Interior Design Principal). Laura Klinger (Project Manager). Tyler Nishitani (Project Architect). Nicolas Pectol, Scott Mannhard, Keri Woltz (Architectural Design Team). Janell Widmer (Interior Designer)
Collaborators
Acoustical Engineer: Listen Acoustics. Signage: The Felt Hat. Owner’s Rep: JLL. Sustainability: Lensa Consulting. Environmental: Pacific Habitat Services
Interior design
Hacker Architects
Material
Concrete, Wood, Glass, Steel
The Bailey Residence offered a rare opportunity to renovate the interiors for one of the original 1970s Country House Condos at Central Oregon’s Black Butte Ranch – a beloved family home that had not been updated in many decades.
Project name
Bailey Residence
Architecture firm
Hacker Architects
Location
Black Butte Ranch, Oregon, USA
Photography
Jeremy Bittermann
Principal architect
Jennie Fowler
Design team
Sarah Post-Holmberg (Project Architect), Tom Schmidt (Architect (CA)), Amelie Reynaud (Architect (CD))
Collaborators
Pat Thorne (Furniture Procurement)
Interior design
Janell Widmer
Built area
1,800 ft² condo renovation
Structural engineer
Madden & Baughman
Construction
Construction Management Services
Material
Wood, Concrete, Glass, Stone
Client
Tim and Nive Bailey
Typology
Residential › House




