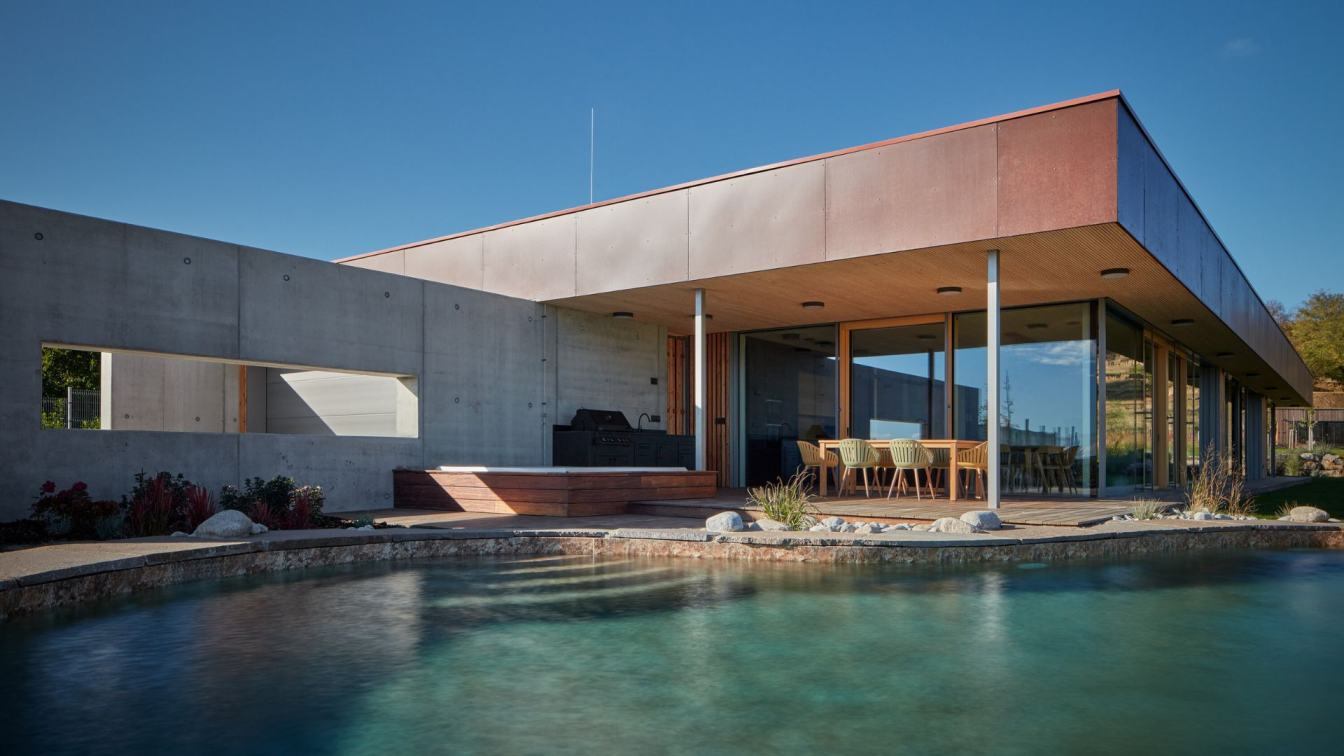A modern ground-floor wooden building in a wine-producing region is defined by the connection of its interior space with the surrounding countryside. The house with its flat, green roof, numerous glazed areas, terraces and atriums with trees and plants blends sensitively into the adjacent landscape.
Project name
Blue Mountains House
Architecture firm
Prodesi / Domesi
Location
South Moravian Region, Czech Republic
Photography
BoysPlayNice


