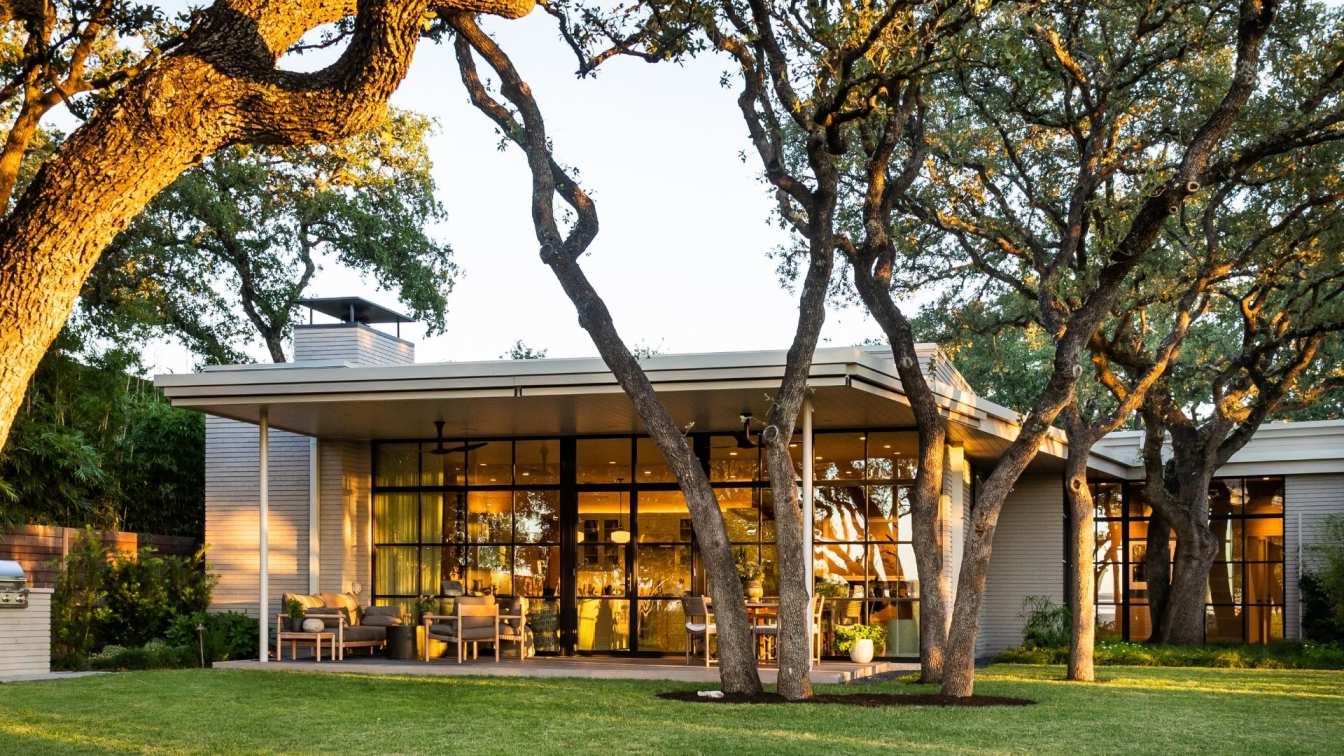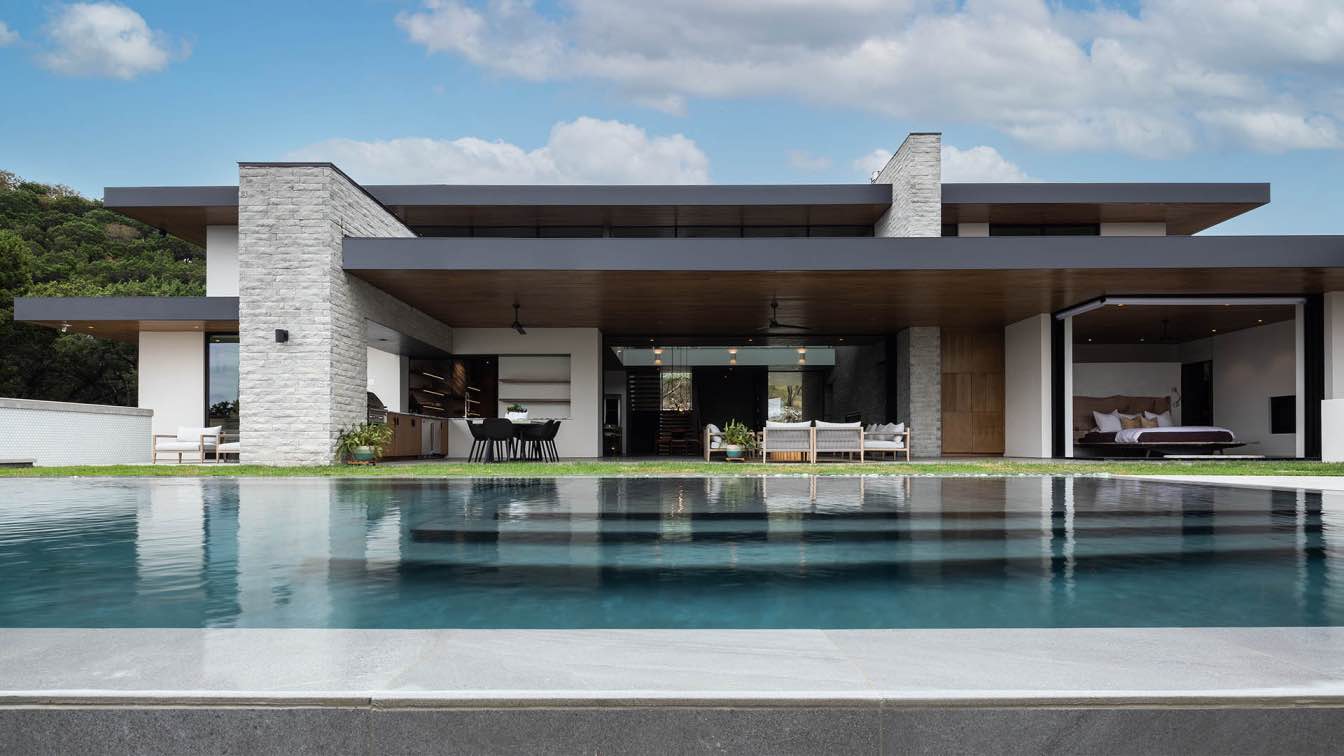Originally designed in 1950 by prominent Austin architect Howard R. Barr, FAIA, this mid-century modern gem is located in the heart of Austin’s Highland Park neighborhood. When Clayton Korte clients bought it from Barr’s son in 2016, they hired the firm to design a complete renovation and addition.
Project name
Ridge Oak Residence
Architecture firm
Clayton Korte
Location
Austin, Texas, USA
Photography
Molly Culver, Jake Holt, Chloe Gilstrap
Design team
Art Curation: Clayton Korte
Interior design
Clayton Korte
Construction
Burnish & Plumb
Typology
Residential › House
The Lantern House sits on the perfect balance between being nestled into the hillside and rising above it. Designed as two levels for a local entrepreneur and family, the very linear “L” shape is able to spread the main spaces of the house out more evenly across the site in the direction of the topography.
Project name
Lantern House
Architecture firm
Dick Clark + Associates
Location
West Lake Hills, Travis County, Texas, United States
Principal architect
Kristopher White, AIA
Design team
Kristopher White, AIA / Kevin Gallagher / Dick Clark III, FAIA
Interior design
Kopicki Design
Site area
89,734 ft² (2.06 AC)
Civil engineer
TRE & Associates
Structural engineer
Structures
Landscape
West Shop Design
Lighting
Spectrum Lighting
Construction
SCC Seymore Construction Co
Material
Leuders Limestone, Stucco, Metal on wood & steel framing
Typology
Residential › House



