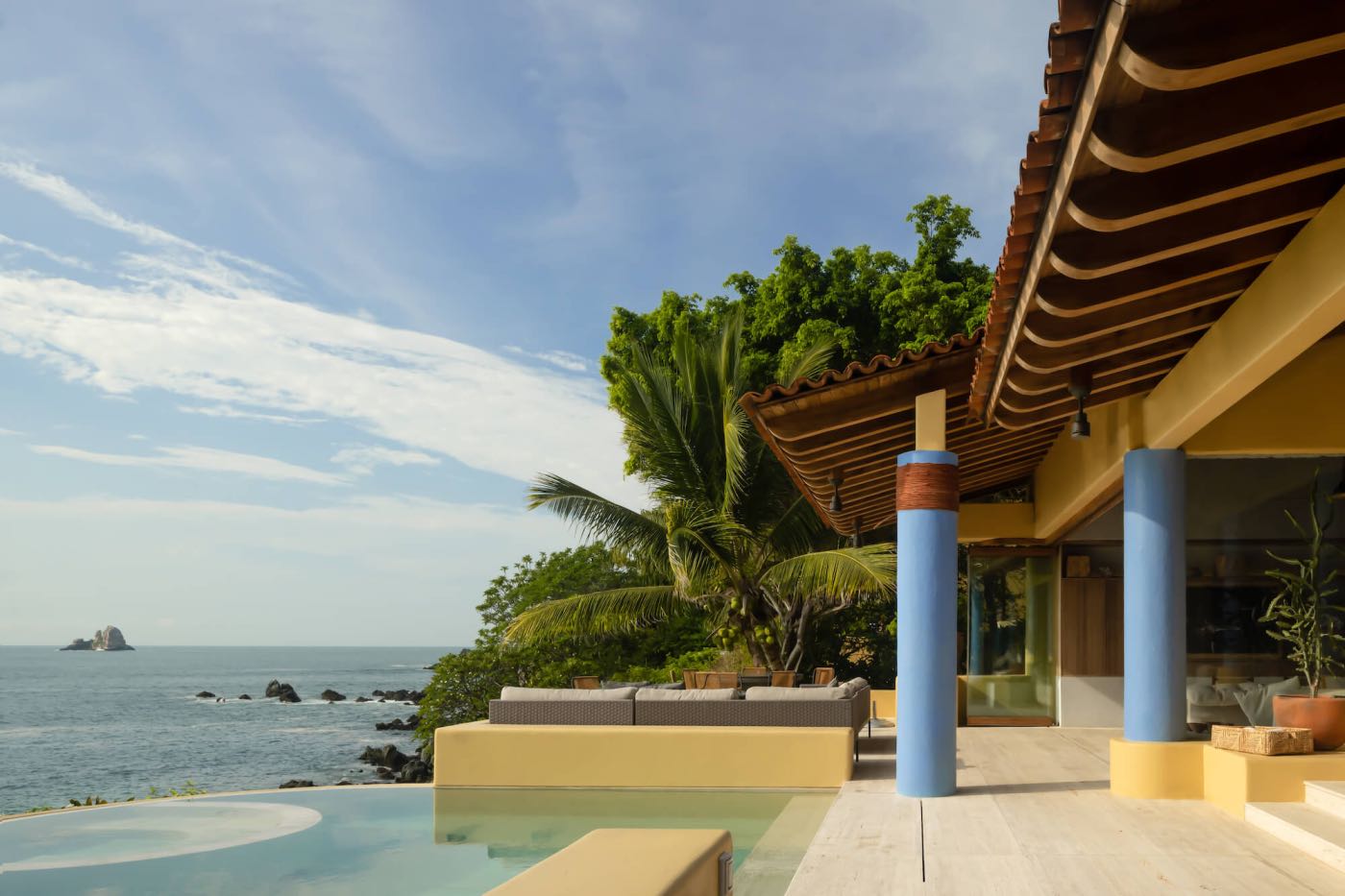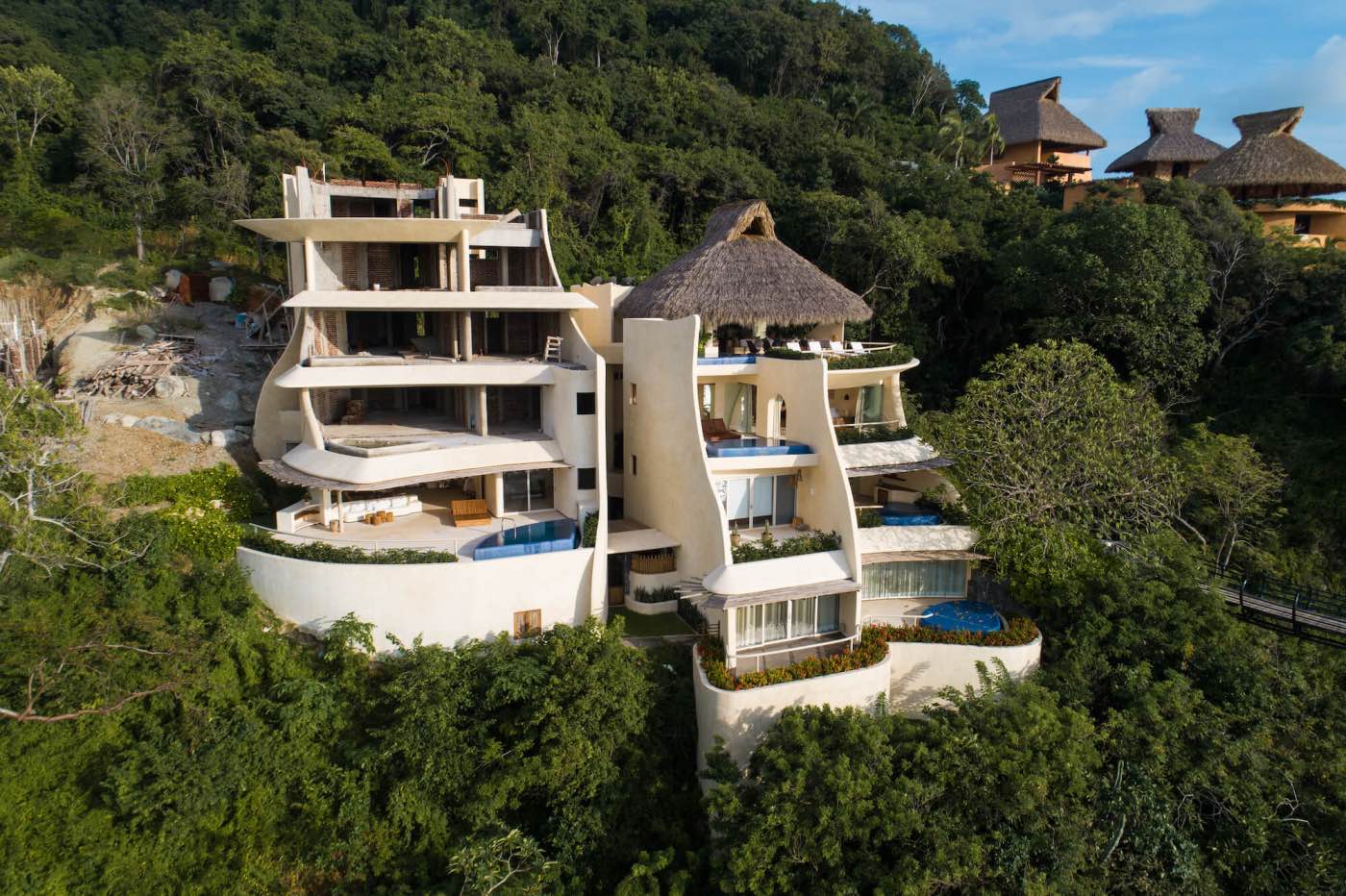Pseudónimo: This project is located by the sea, but its story begins with the search for the land, for freshness to the touch, for the feeling of being all connected, for the search for natural light and the way it would permeate the space.
Project name
Casa Punta Ixtapa
Architecture firm
Pseudónimo
Location
Ixtapa Zihuatanejo, Mexico
Photography
Zaickz Studio
Principal architect
Didier Solo, Fernanda García, Juam Valdovinos, Abelardo Fernández
Design team
Didier Solo, Fernanda García, Juam Valdovinos, Abelardo Fernández
Collaborators
Andrea Nova Interiorismo
Interior design
Andrea Nova Interiorismo
Lighting
FiatLux Iluminación
Tools used
AutoCAD, Autodesk 3ds Max, V-ray, Adobe Photoshop
Construction
Hermon Construcción
Material
Natural Stone, Wood, Marble, Concrete, Travertine marble, Huanacaxtle wood, marmoline, cactus slime
Typology
Residential › House
Zozaya Arquitectos: Ixtapa or Zihuatanejo are complementary parts of the route along the coasts of the southern state of Guerrero. These are twin towns, only 6.5 kilometers apart, although with very different personalities. Ixtapa was for many years a coconut plantation, now it’s home to high quality hotels, resorts, luxury restaurants and first-cl...
Architecture firm
Zozaya Arquitectos
Location
Ixtapa, Guerrero, Mexico
Photography
César Belio, Heiko Bothe
Principal architect
Enrique Zozaya & Daniel Zozaya
Design team
Jose Antonio Vazques, Ana Cadena, Jesus Lopez, Cesar Octavio, Esthela Valenzuela
Built area
Total area building 5 (5 south and 5 north together): 2459.28 m²
Site area
First phase land area: 1532.81 m²
Interior design
Sara Campos
Civil engineer
Omar Hernandez Cabañas
Structural engineer
Omar Hernandez Cabañas
Construction
Zozaya Arquitectos
Supervision
Maria Jose Contreras Zamora
Visualization
Jesus Lopez & Francisco Garcia
Tools used
AutoCAD, Autodesk 3ds Max, Adobe Photoshop, Adobe Lightroom
Material
Masonry, Concrete, Bamboo, Palapa Roof, Stone Walls
Status
Under construction
Typology
Condominium Development



