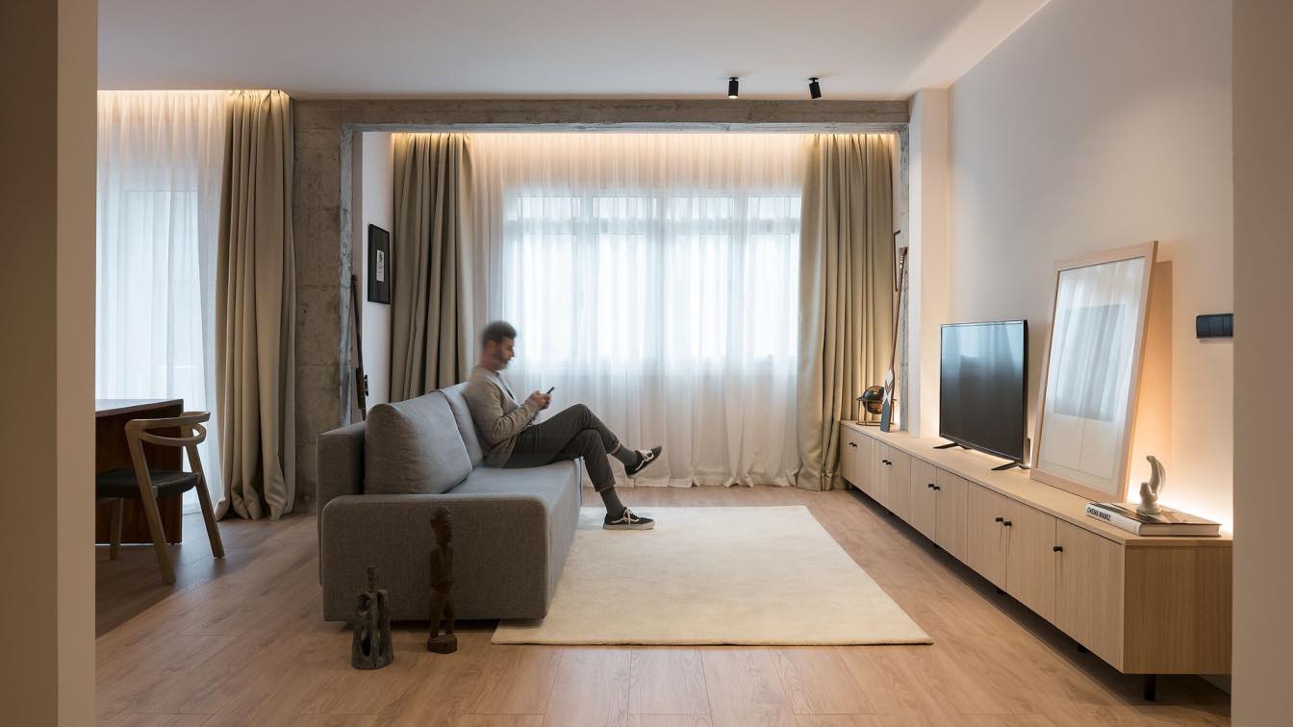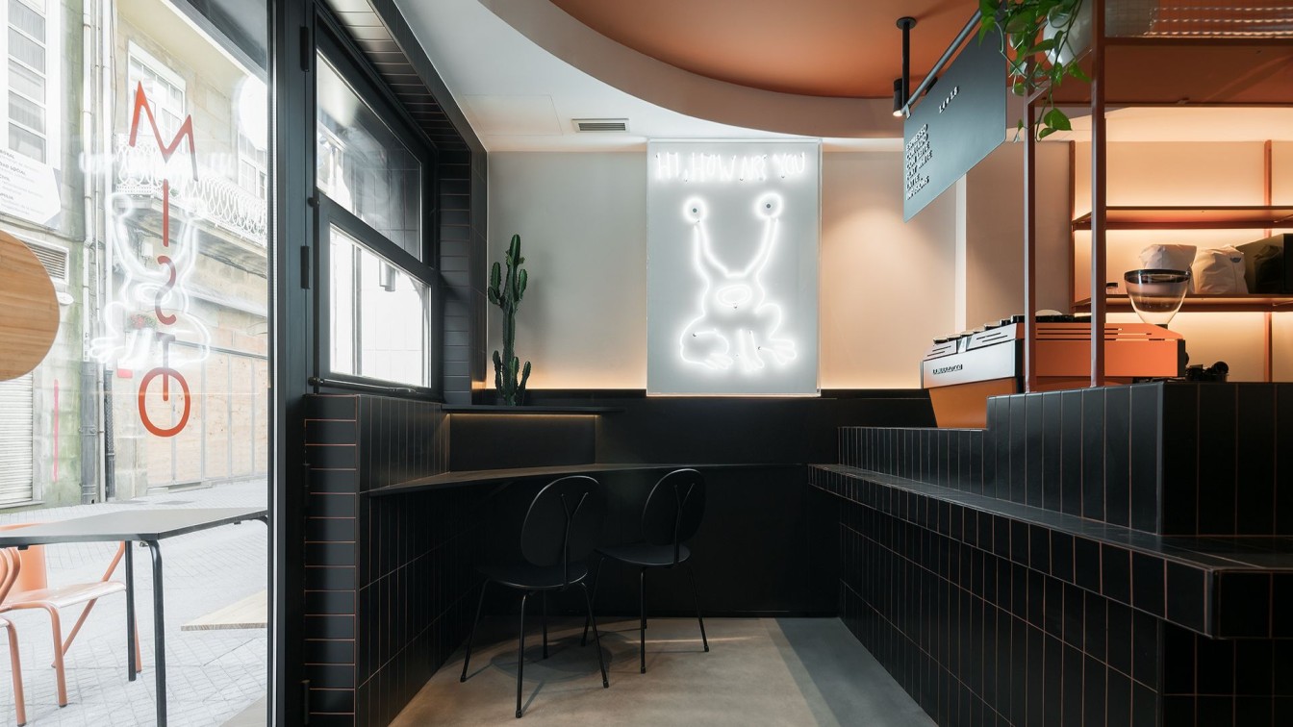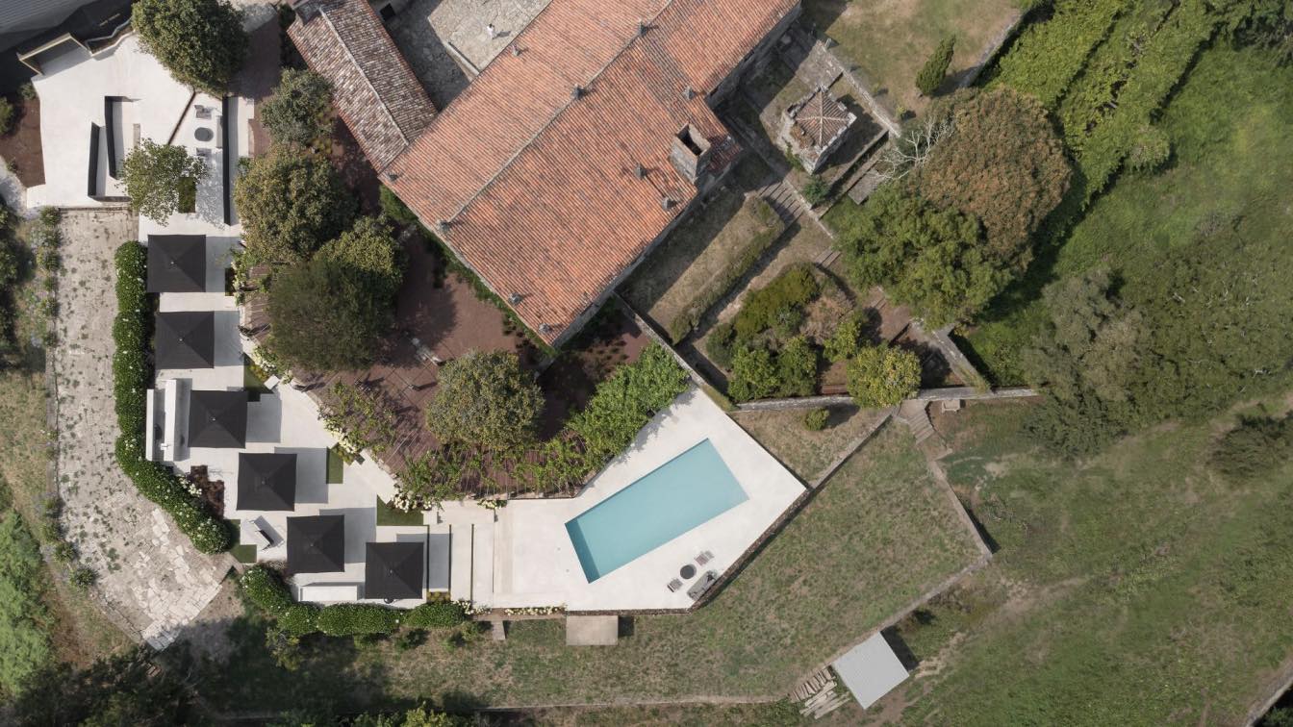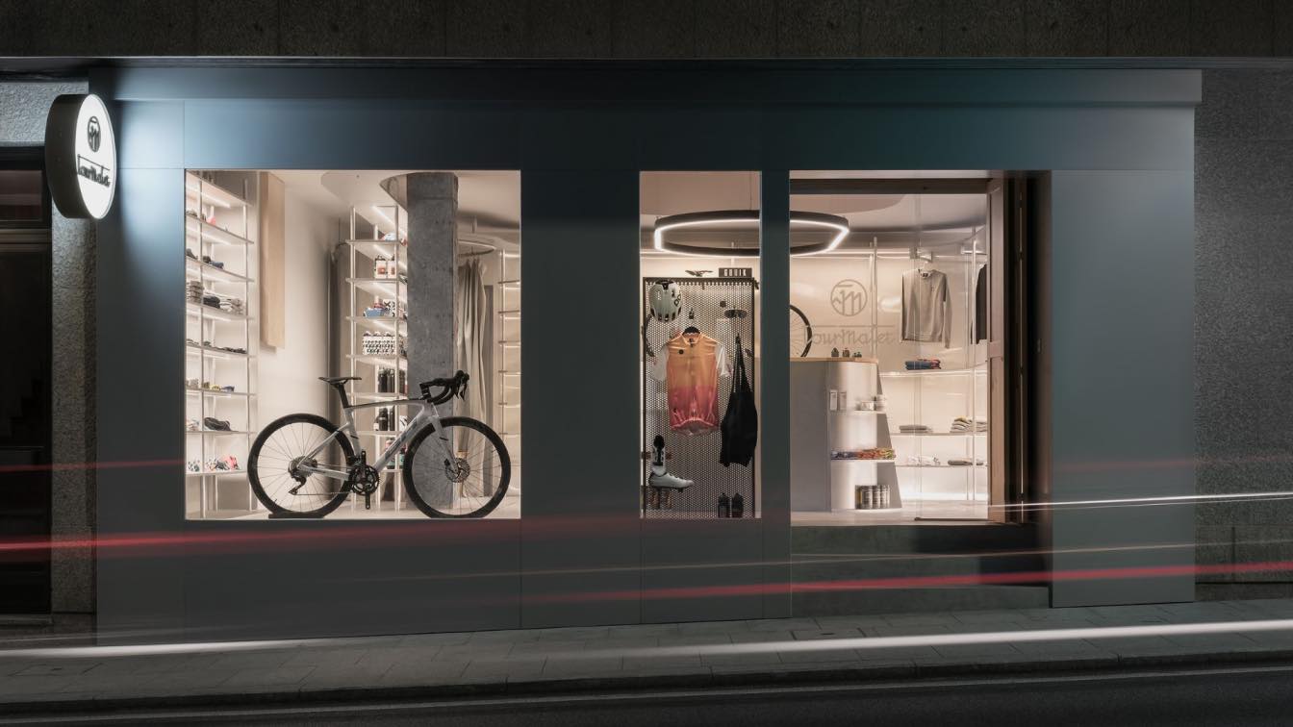An apartment for a single person and their two children. Our client acquires an old house in the center of Pontevedra and, aware of its potential, seeks a comprehensive reform of it. The promoter has a special sensitivity, since he is a person linked to the world of art and with a great fondness for literature. Design and architecture are therefore...
Project name
Ferreiros Apartment
Architecture firm
Nan Arquitectos
Location
Rúa Ferreiris, 36002 Pontevedra, Spain
Photography
Iván Casal Nieto
Principal architect
Alberto F.Reiriz, Vicente Pillado, Sofía Agulló, Clara Gonzalez
Design team
Alberto F.Reiriz, Vicente Pillado, Sofía Agulló, Clara Gonzalez
Interior design
Alberto F.Reiriz, Vicente Pillado, Sofía Agulló, Clara Gonzalez
Environmental & MEP engineering
Visualization
Nan Arquitectos
Tools used
AutoCAD, Autodesk 3ds Max, SketchUp, Adobe Photoshop
Typology
Residential › Apartment
A match or "misto" in Galician as the common thread of our proposal.The graphic image is a misto, which gives us the opportunity to play with the orange color of the misto's head in all its applications. What's more, we projected this schematic shape on the ceiling of the premises, where the head is located in the entrance area, thus generating a c...
Project name
Café Bar Misto
Architecture firm
Nan Arquitectos
Location
Pontevedra, Spain
Photography
Iván Casal Nieto
Principal architect
Alberto F. Reiriz Paz, Vicente Pillado Domato
Design team
Alberto F.Reiriz Paz, Vicente Pillado Domato, Sofía Agulló, Clara Gonzalez
Interior design
Alberto F.Reiriz Paz, Vicente Pillado Domato, Sofía Agulló, Clara Gonzalez
Visualization
Nan arquitectos
Tools used
AutoCAD, Autodesk 3ds Max
Supervision
Nan arquitectos
Construction
Construcciones Sindo Varela
Material
Ceramic, steel, wood, glass
Typology
Hospitality › Cafe Bar
Intervention project inside the Pazo da Buzaca. The intervention seeks maximum dialogue with the built element. The lighting is worked on in a very detailed way in order to create cozy and warm settings without the usual strident luminaires appearing in this type of space. Moreover, it is intended that the light source go completely unnoticed, for...
Project name
Hotel Pazo da Buzaca
Architecture firm
Nan Arquitectos
Location
Moraña, Pontevedra, Spain
Photography
Iván Casal Nieto
Principal architect
Alberto F. Reiriz Paz, Vicente Pillado
Design team
Alberto F. Reiriz Paz, Vicente Pillado, Sofía Agulló, Clara González
Interior design
Alberto F. Reiriz Paz, Vicente Pillado, Sofía Agulló, Clara González
Supervision
Nan Arquitectos
Tools used
AutoCAD, Autodesk 3ds Max, Adobe Photoshop
Construction
Xemacon, Montajes Fiver
Material
Brick, concrete, glass, wood, stone
Typology
Hospitality › Hotel
The purpose of the project is to create a space for the sale of bicycles and accessories. The main concept on which we base ourselves for the creation of the space is that of a velodrome that helps to mark the circulations, supports all the functions of the store and distributes the material to be exhibited.
Project name
Tourmalet Culture Cycliste
Architecture firm
Nan Arquitectos
Location
Rúa progreso, Sanxenxo (Pontevedra) (Spain)
Photography
Iván Casal Nieto
Principal architect
Alberto F. Reiriz, Vicente Pillado, Sofía Agulló, Clara Gonzalez
Design team
Alberto F. Reiriz, Vicente Pillado, Sofía Agulló, Clara Gonzalez
Interior design
Alberto F. Reiriz, Vicente Pillado, Sofía Agulló, Clara Gonzalez
Lighting
Her lighting, Tecsoled
Tools used
AutoCAD, Autodesk 3ds Max, Adobe Photoshop
Construction
Nan Arquitectos
Material
Floor: Self Leveling Mapei. Wall: Polycarbonate. Roof: Pladur. Counter: Aluminium
Typology
Commercial › Retail, Store





