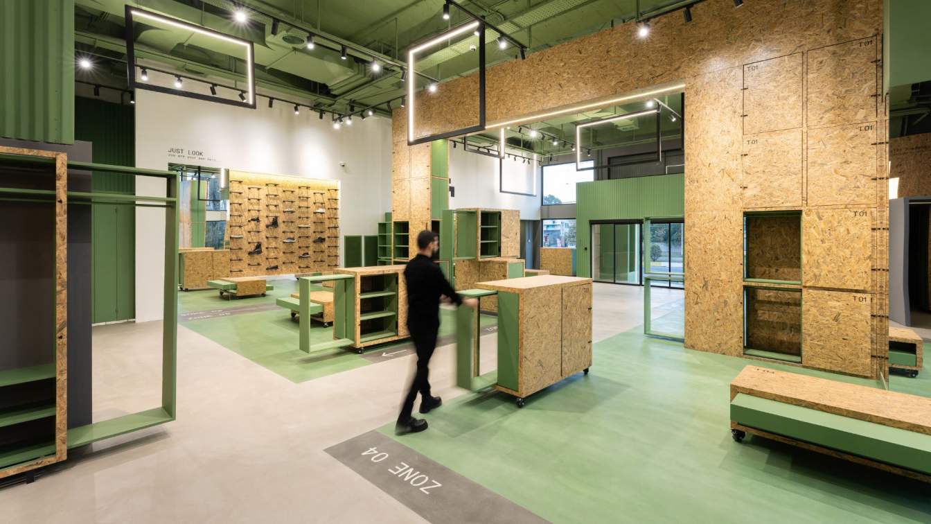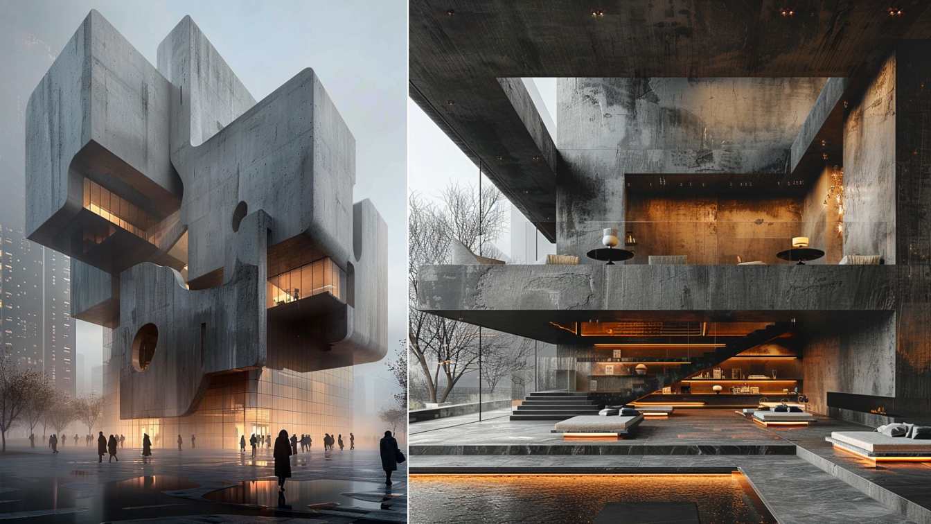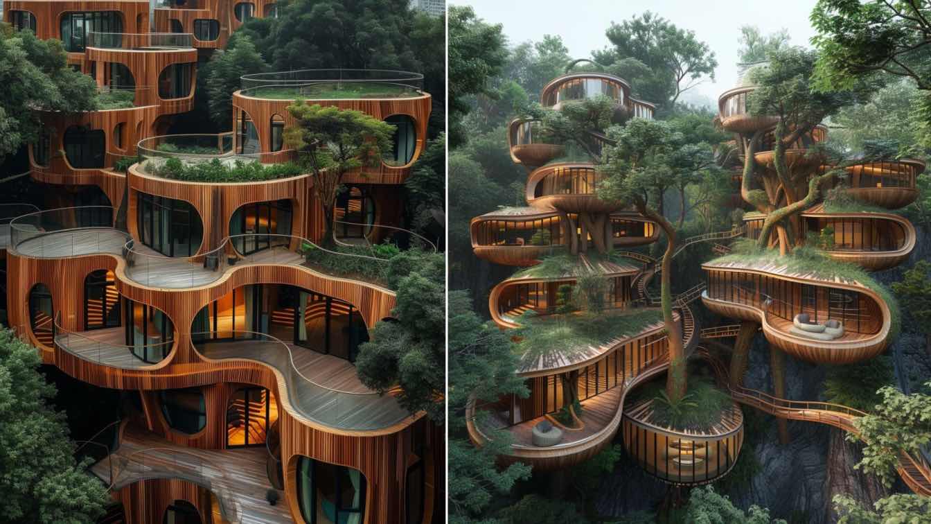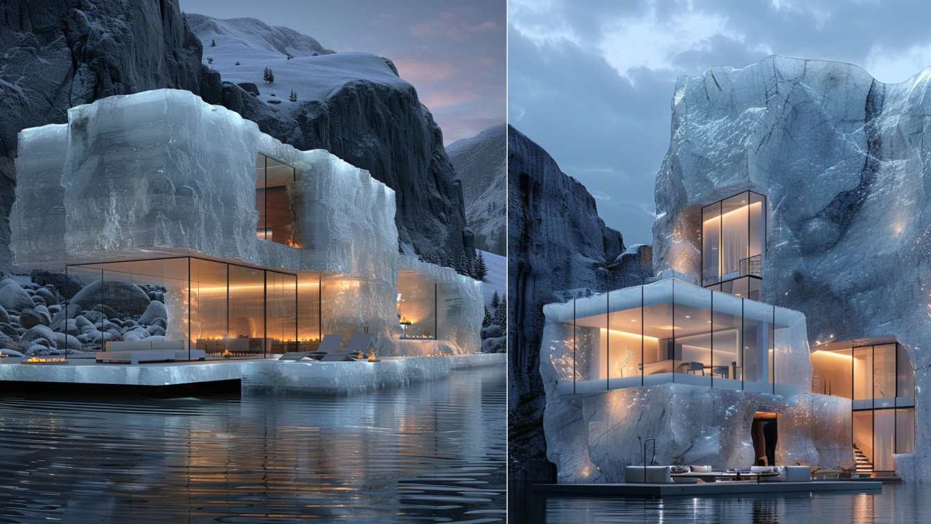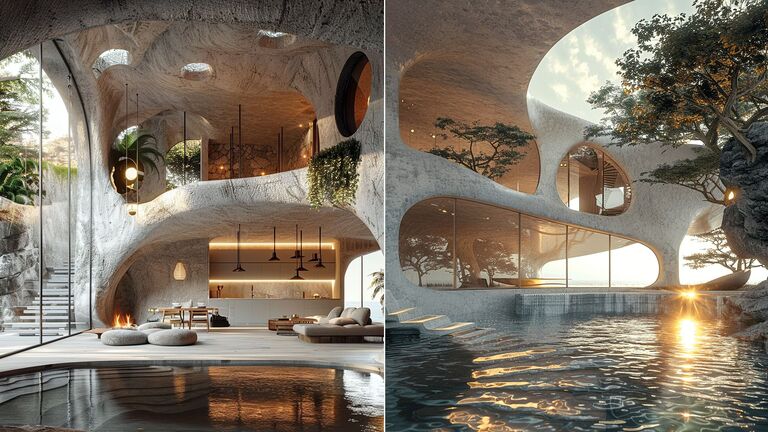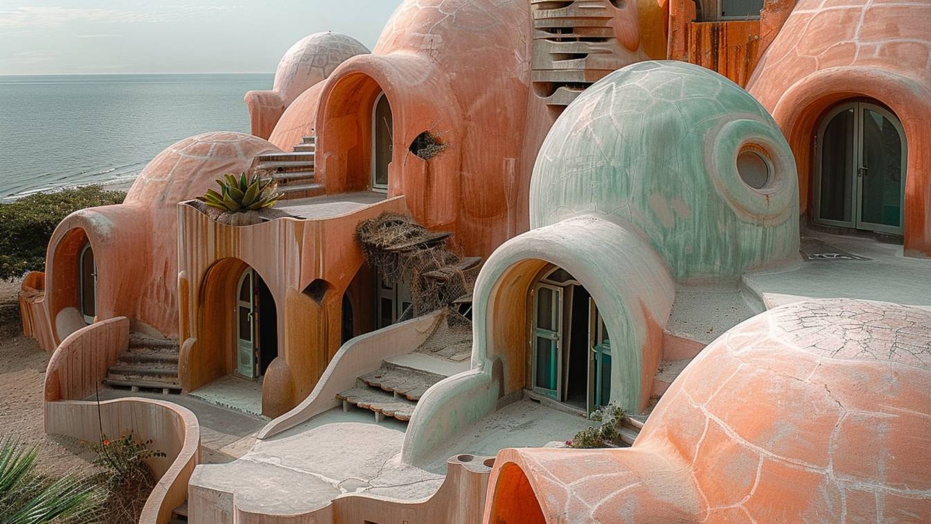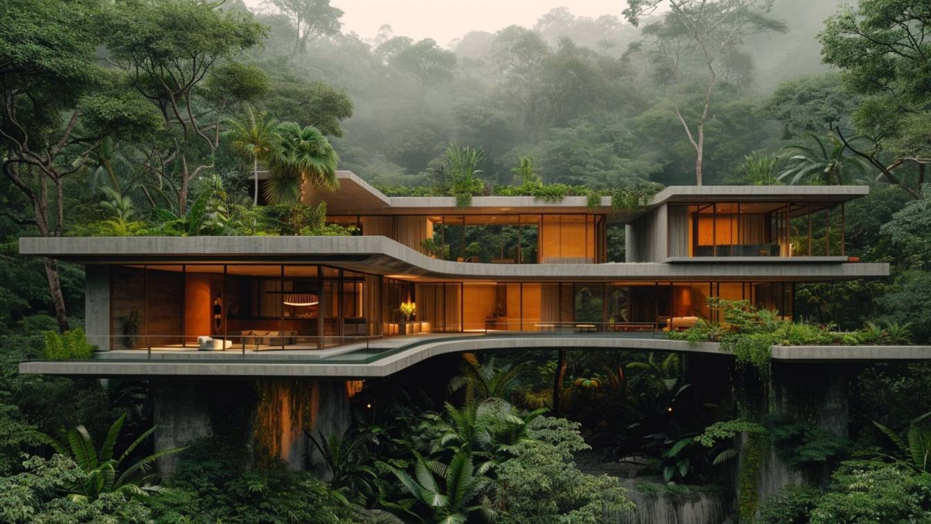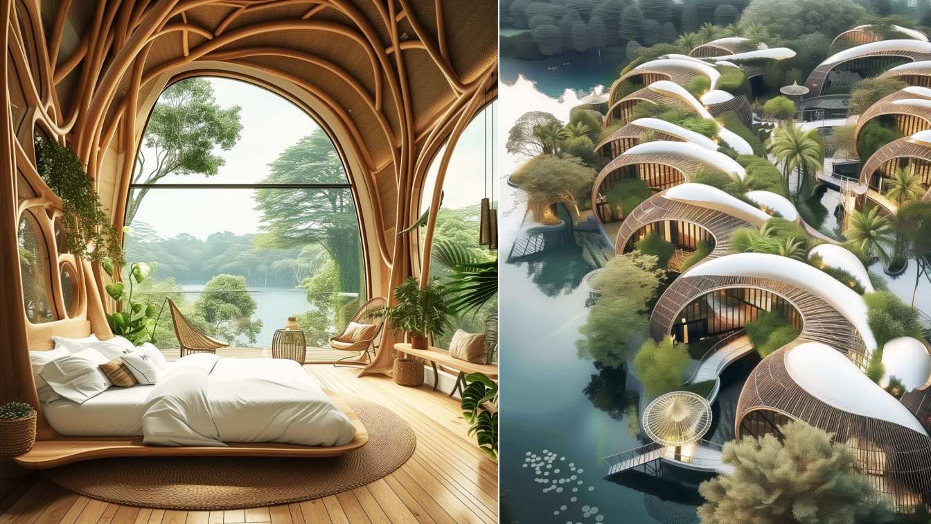The design of this store was influenced by factors such as "rental property", "the need for flexibility in layout", and "the potential for expanding sales lines in the future". Consequently, the project was developed with a clear emphasis on "flexibility".
Project name
Famous Clothing Store
Architecture firm
Neda Mirani
Location
Ramsar, Mazandaran, Iran
Photography
Benyamin Jahanshahi
Principal architect
Neda Mirani
Material
Wood, Glass, Steel
Typology
Commercial › Store
Step into the future of artistic innovation in downtown Beijing, where the air is filled with a blend of anticipation on a windy and dusty evening. This upcoming art center transcends time with its futuristic design, embodying the essence of futurism through pixelated façade forms and concrete exteriors that redefine the city's skyline.
Project name
Contemporary Art Gallery
Architecture firm
Mah Design
Tools used
Midjourney AI, Adobe Photoshop
Principal architect
Maedeh Hemati
Design team
Mah Design Architects
Visualization
Maedeh Hemati
Typology
Cultural Architecture > Gallery
These bamboo houses, resembling majestic trees, are a fusion of innovation and organic elegance. With their futuristic chromatic waves and mat furniture style, they echo influences from Asian and Afrofuturism, creating a space that's both realistic and visionary.
Project name
Rash Tree Houses
Architecture firm
architectt_a.m
Tools used
Midjourney AI, Adobe Photoshop
Principal architect
Azra Mizban
Collaborators
studio____ai
Visualization
Azra Mizban
Typology
Residential › House
Immerse yourself in the mesmerizing charm of our architectural wonder: a crystalline home delicately nestled within the tranquil waters of a serene lake. Its translucent walls, akin to the translucent allure of an iceberg, offer a breathtaking spectacle both day and night.
Architecture firm
Kowsar Noroozi
Location
United Arab Emirates (UAE)
Tools used
Midjourney AI, Adobe Photoshop
Principal architect
Kowsar Noroozi
Design team
Kowsar Noroozi
Visualization
Kowsar Noroozi
Typology
Residential › House
Embarking on a visual journey through the breathtaking Coral Villa in Kish Island. Immerse yourself in the grandeur of architectural poetry with this breathtaking 3-story villa, a masterpiece of Folding Architecture. The wide-angle perspective captures the essence of every detail, from the elegant stucco exterior to the transparent allure of glass...
Architecture firm
Mah Design
Location
Kish Island, Iran
Tools used
Midjourney AI, Adobe Photoshop
Principal architect
Maedeh Hemati
Design team
Mah Design Architects
Visualization
Maedeh Hemati
Typology
Residential › Villa
Along the enchanting shores of Hormoz Island, the landscape is adorned with charming clay and mud material domes, varying in size and imbued with a vibrant spectrum of colors. These unique structures stand as a testament to eco-friendly craftsmanship and embrace the principles of villagecore living.
Project name
Coastal Colorful Dream Domes
Architecture firm
Mahdiye Amiri
Tools used
Midjourney AI, Adobe Photoshop
Principal architect
Mahdiye Amiri
Design team
Mahdiye Amiri
Visualization
Mahdiye Amiri
Typology
Hospitality › Recreational Resort
In the heart of the lush Amazon rainforest, our architectural masterpiece emerges, blending seamlessly with the natural beauty that surrounds it. Our modern villa design stands proudly in the highlands, offering a harmonious integration of luxury living and profound respect for the environment.
Project name
Amazon House
Architecture firm
Infinity Art Studio
Location
Amazon rainforest
Tools used
Midjourney AI, Adobe Photoshop
Principal architect
Alireza Nadi
Design team
Infinity Art Studio
Visualization
Alireza Nadi
Typology
Residential › Villa
"Sea Breeze," a beach residence nestled along the picturesque shores of the Bali Sea, epitomizes the seamless integration of architecture with the surrounding natural environment. Crafted primarily from bamboo materials, this coastal sanctuary embodies the essence of Balinese architecture and interior design, blending traditional craftsmanship with...
Architecture firm
Masoumeh Aghazade
Tools used
Midjourney AI, Adobe Photoshop
Principal architect
Masoumeh Aghazade
Design team
Studio Bafarin
Visualization
Masoumeh Aghazade
Typology
Residential › House

