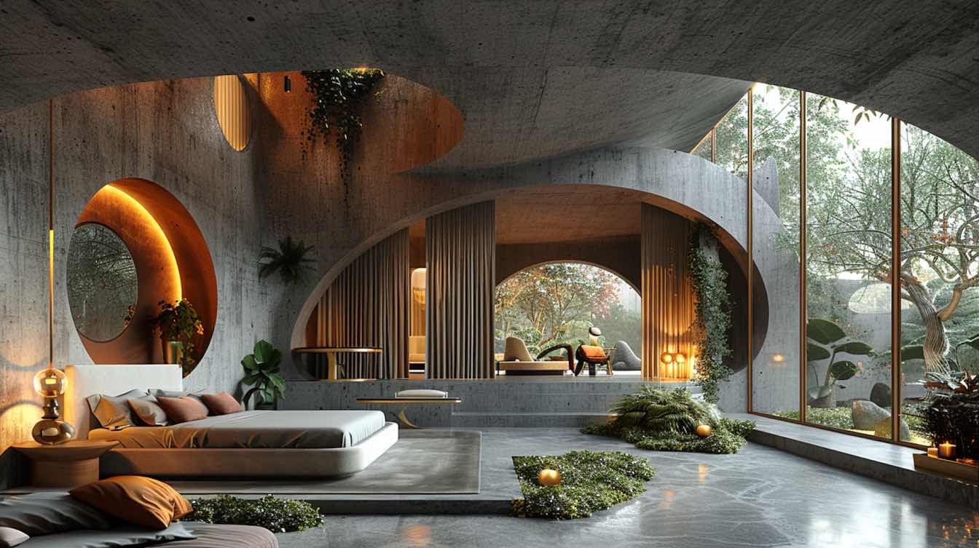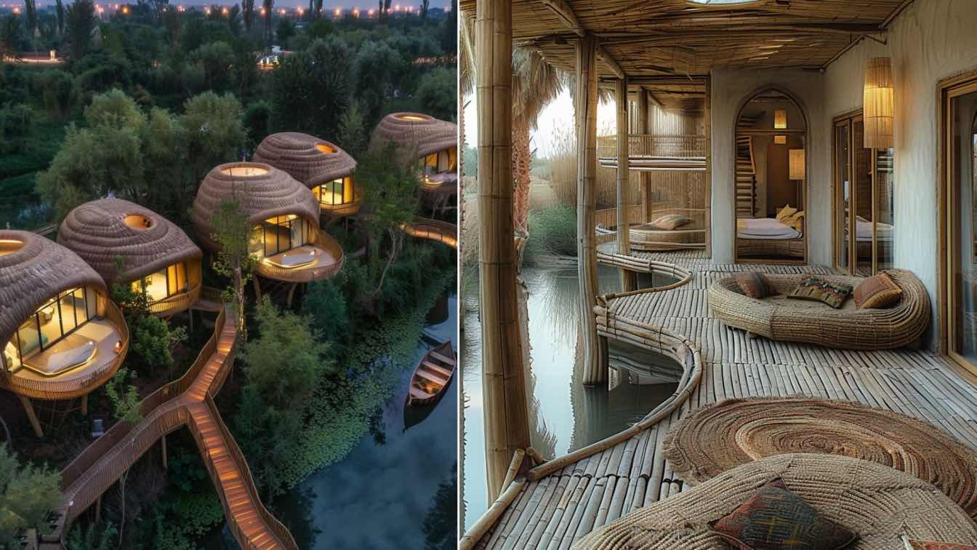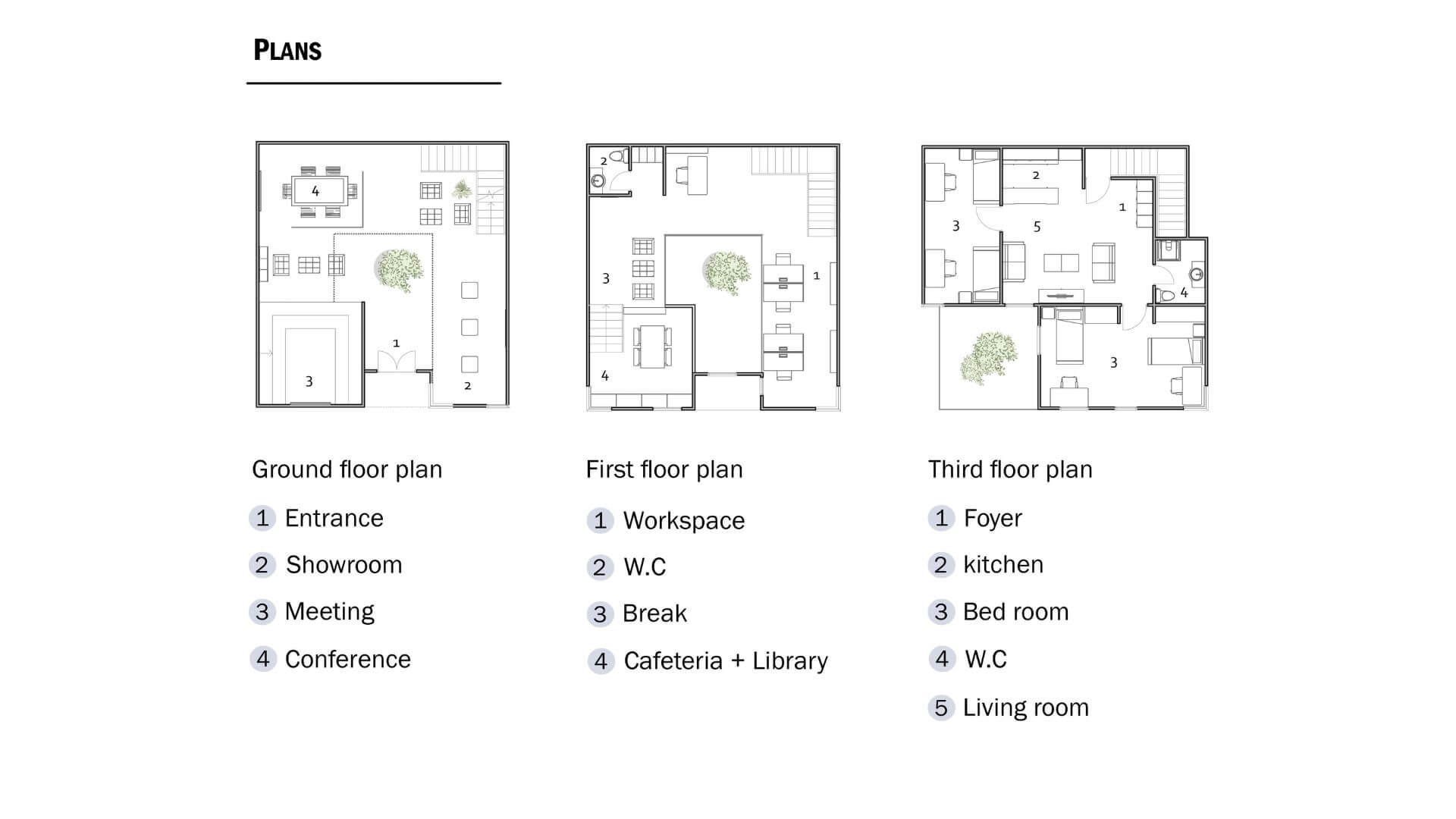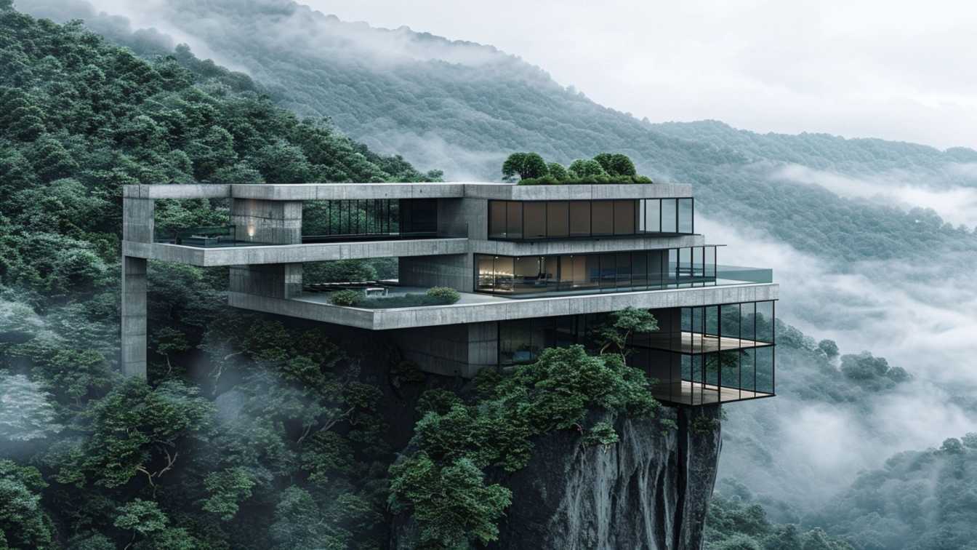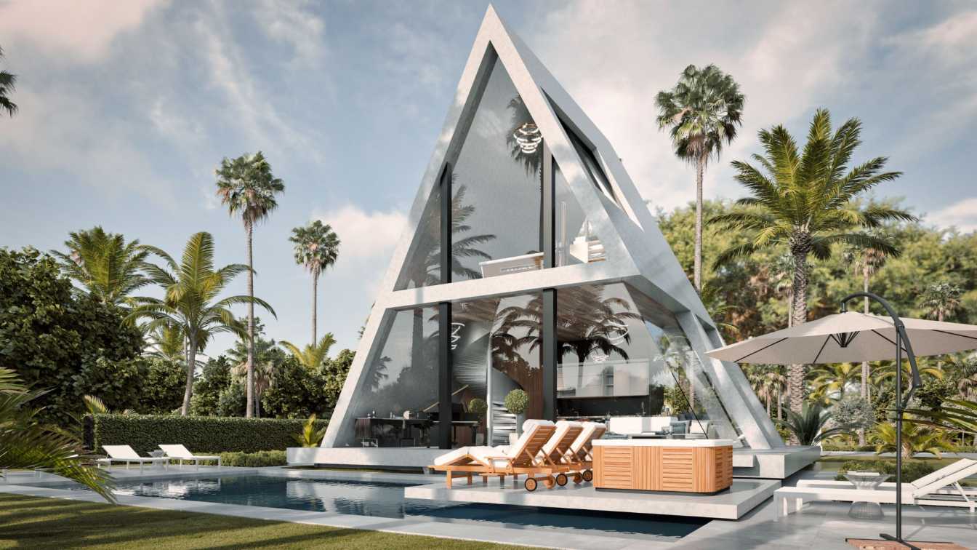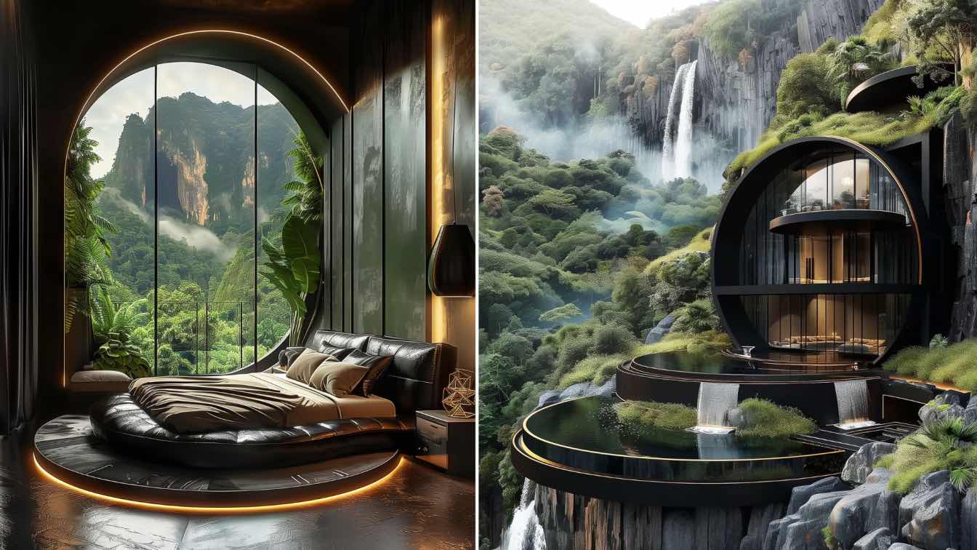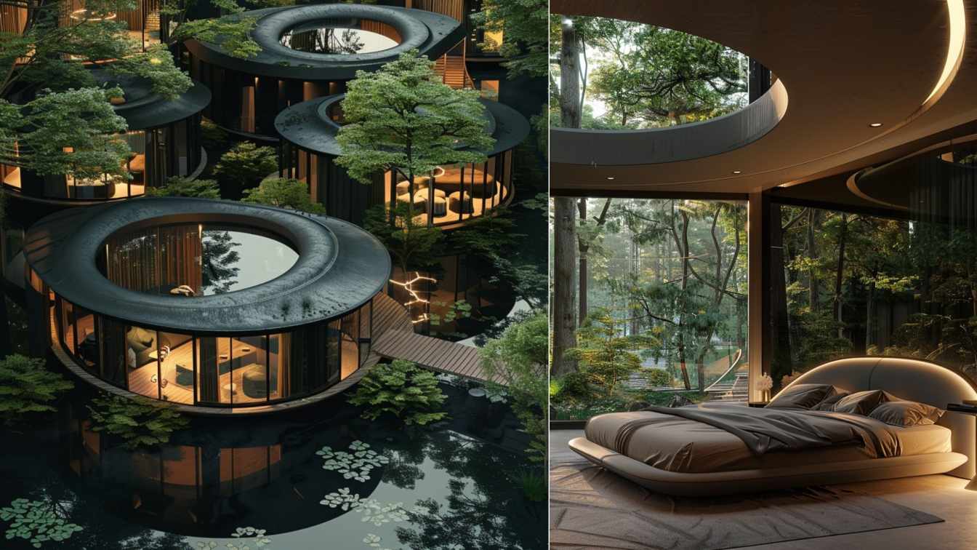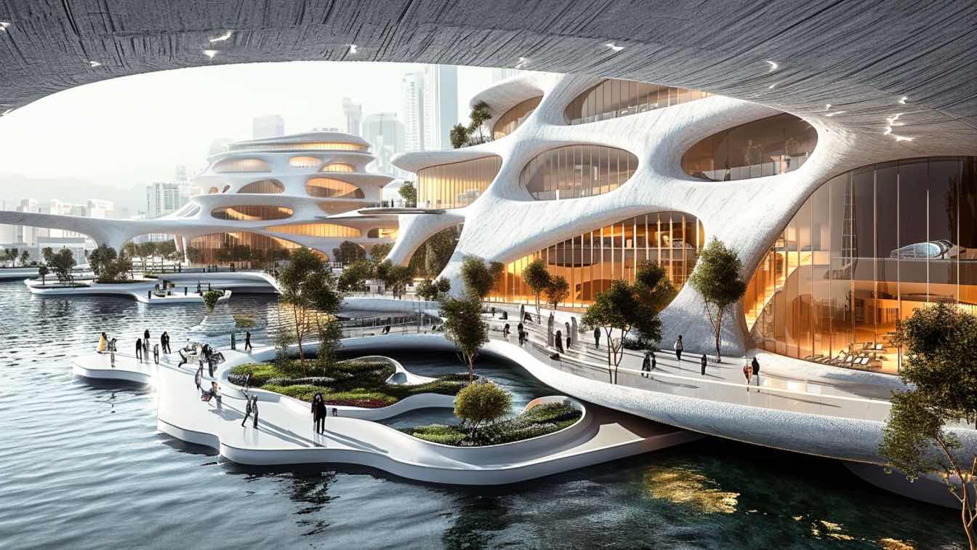Welcome to the epitome of futuristic living, where architectural marvel meets serene natural beauty. Behold this stunning villa, a testament to the fusion of innovation and elegance. Crafted from the sturdy embrace of concrete, its graceful oval shape with rounded edges stands as a beacon of modernity amidst the verdant embrace of the forest.
Project name
Mystery House
Architecture firm
_Sepid.Studio_
Tools used
Midjourney AI, Adobe Photoshop
Principal architect
Sepideh Moghaddam
Design team
_Sepid.Studio_ Architect, Sepideh Moghaddam
Visualization
Sepideh Moghaddam
Typology
Residential › House
Nestled along the serene wetlands of Shadgan in Khuzestan, Iran, lies a captivating series of reed and clay huts, each adorned with expansive windows offering panoramic views of the rich wetland landscape and the dynamic sky adorned with a myriad of birds. These quaint treehouses, connected by a rustic bridge crafted from woven reeds, create a harm...
Project name
Shadgan Wetland Reed Huts and Hideaway
Architecture firm
Mahdiye Amiri
Location
Shadgan Wetland, Sarakhiye Village, Khuzestan, Iran
Tools used
Midjourney AI, Adobe Photoshop
Principal architect
Mahdiye Amiri
Design team
Mahdiye Amiri
Visualization
Mahdiye Amiri
Typology
Hospitality › Recreational Resort
A startup is a company or project undertaken by an entrepreneur to seek, develop, and validate a scalable business model. In the coming years, more and more startups are growing with modernization and creativity that have an enormous potential to change the world’s economy. A small startup idea can be turned into a big innovative solution that can...
Architecture firm
Minoo Zidehsaraei
Tools used
Revit, Lumion, Adobe Photoshop
Principal architect
Minoo Zidehsaraei
Visualization
Minoo Zidehsaraei
Typology
Commercial › Office Building
Nestled atop a forested mountain in Indonesia, Misthaven Retreat stands as a modern marvel, harmoniously blending with the serene and misty atmosphere of its natural surroundings. This architectural masterpiece redefines the essence of luxury living, offering a unique blend of simplicity, elegance, and tranquility.
Project name
Misthaven Retreat
Architecture firm
Delora Design
Tools used
Midjourney AI, Adobe Photoshop
Principal architect
Delnia Yousefi
Design team
Studio Delora
Visualization
Delnia Yousefi
Typology
Residential › House
Qasr Al-Nour, a stunning modern A-frame house nestled in the heart of an Arabic neighborhood in Muscat, Oman, offers a unique blend of minimalistic design and warm, inviting interiors. Spanning 200 square meters, this architectural masterpiece exudes elegance and sophistication, with a seamless fusion of concrete, glass, and wood elements.
Project name
The Qasr Al-Nour (Palace of Light)
Architecture firm
Rabani Design
Tools used
AutoCAD, Autodesk 3ds Max, Chaos V-ray, Chaos Vantage, Adobe Photoshop, Luminar AI, Capcut
Principal architect
Mohammad Hossein Rabbani Zade, Morteza Vazirpour
Design team
Rabani Design
Visualization
Mohammad Hossein Rabbani Zade, Morteza Vazirpour
Typology
Residential › House
In the picturesque landscape of Marbella, Spain, where the beauty of nature unfolds in all its splendor, there exists a realm where opulence and tranquility intertwine seamlessly. Nestled amidst lush greenery and cascading waters, stands the epitome of architectural magnificence – the Noir Opulence villa.
Project name
Noir Opulence
Architecture firm
Masoumeh Aghazadeh
Tools used
Midjourney AI, Adobe Photoshop
Principal architect
Masoumeh Aghazadeh
Design team
Studio Bafarin
Visualization
Masoumeh Aghazadeh
Typology
Residential › Villa House
Nestled in the serene forests of Golestan, in the north of Iran, lies an architectural marvel that redefines the essence of eco-tourism and luxury in harmony with nature. This unique tourist residence, designed with a profound respect for its pristine environment, comprises a collection of circular houses, elegantly perched beside a tranquil lake a...
Project name
Golestan Oasis
Architecture firm
Delora Design
Tools used
Midjourney AI, Adobe Photoshop
Principal architect
Delnia Yousefi
Design team
Studio Delora
Visualization
Delnia Yousefi
Typology
Residential › Houses
Nestled along the shores of the Persian Gulf, the Cultural Hub of the Future emerges as a beacon of intellectual exchange, artistic expression, and cultural celebration. Positioned as a pivotal center in the region, this cultural hub promises to redefine the landscape of creative exploration and cross-cultural dialogue.
Project name
The Cultural Hub of the Future in the Persian Gulf
Architecture firm
Rezvan Yarhaghi
Location
Persian Gulf Coastline, Iran
Tools used
Midjourney AI, Adobe Photoshop
Principal architect
Rezvan Yarhaghi
Visualization
Rezvan Yarhaghi
Typology
Cultural Architecture

