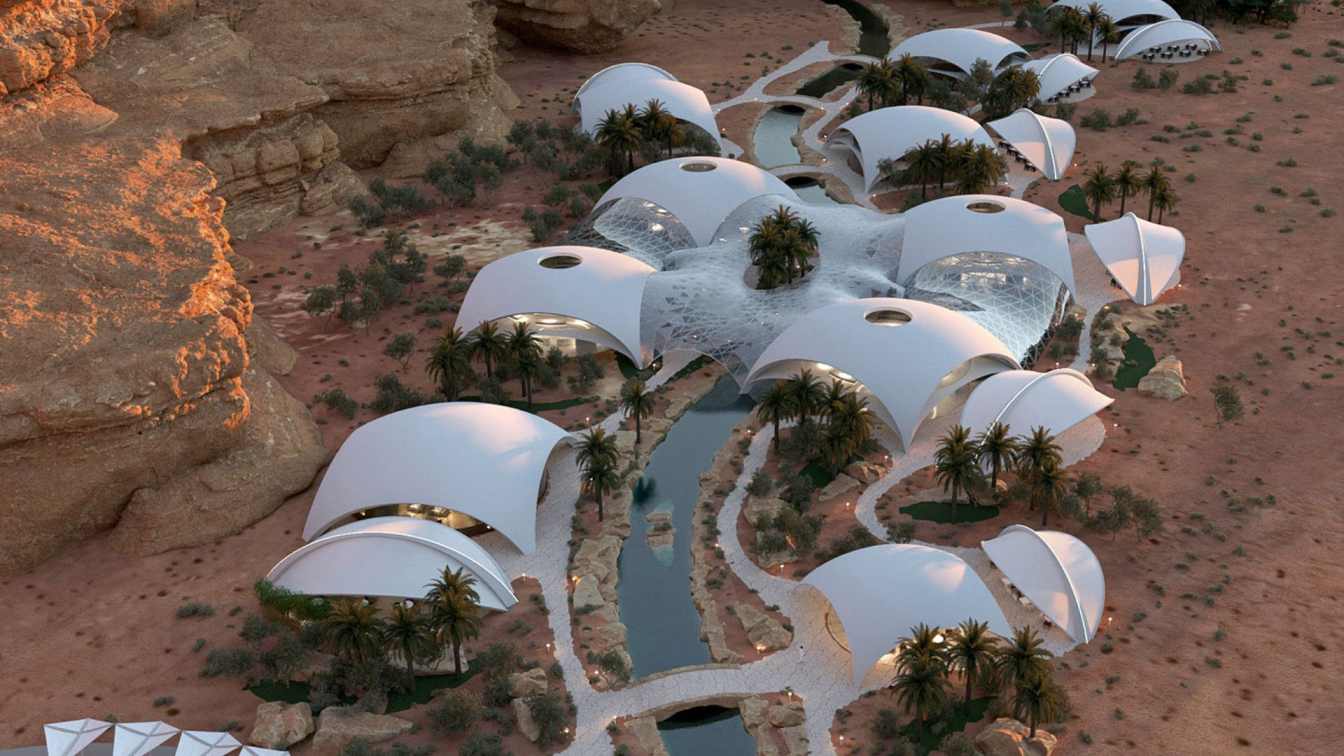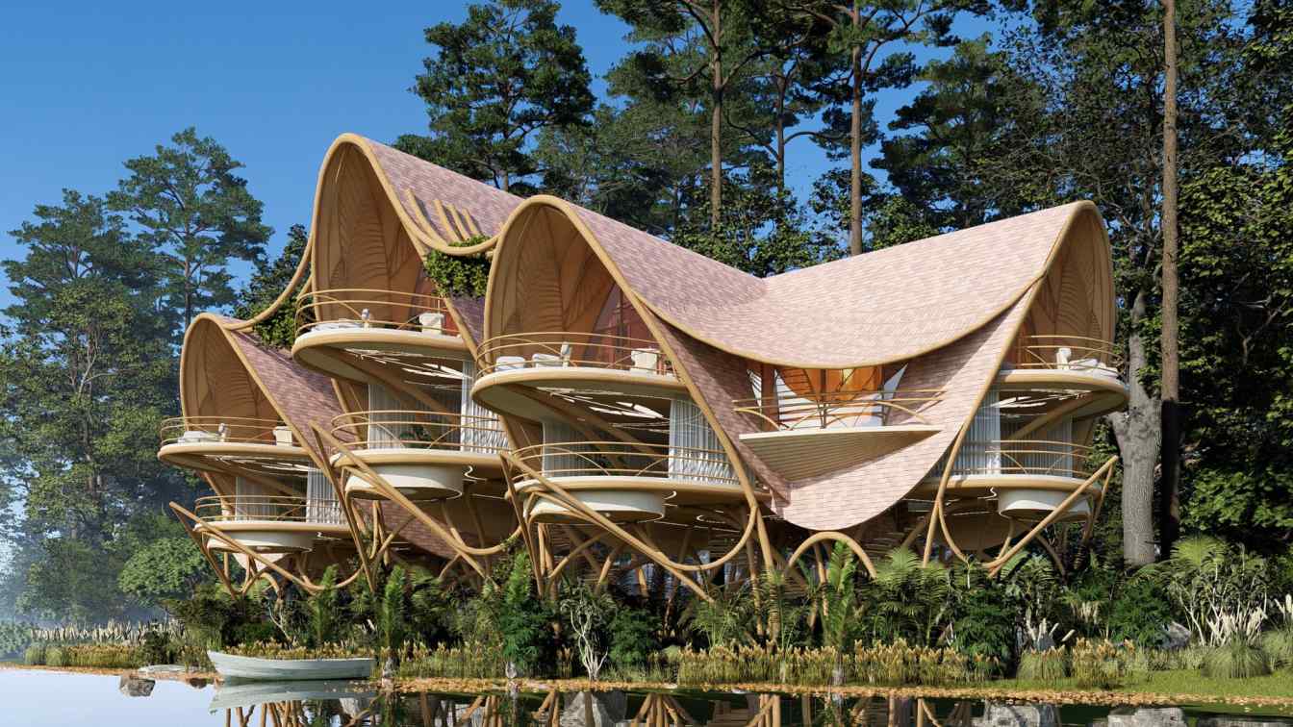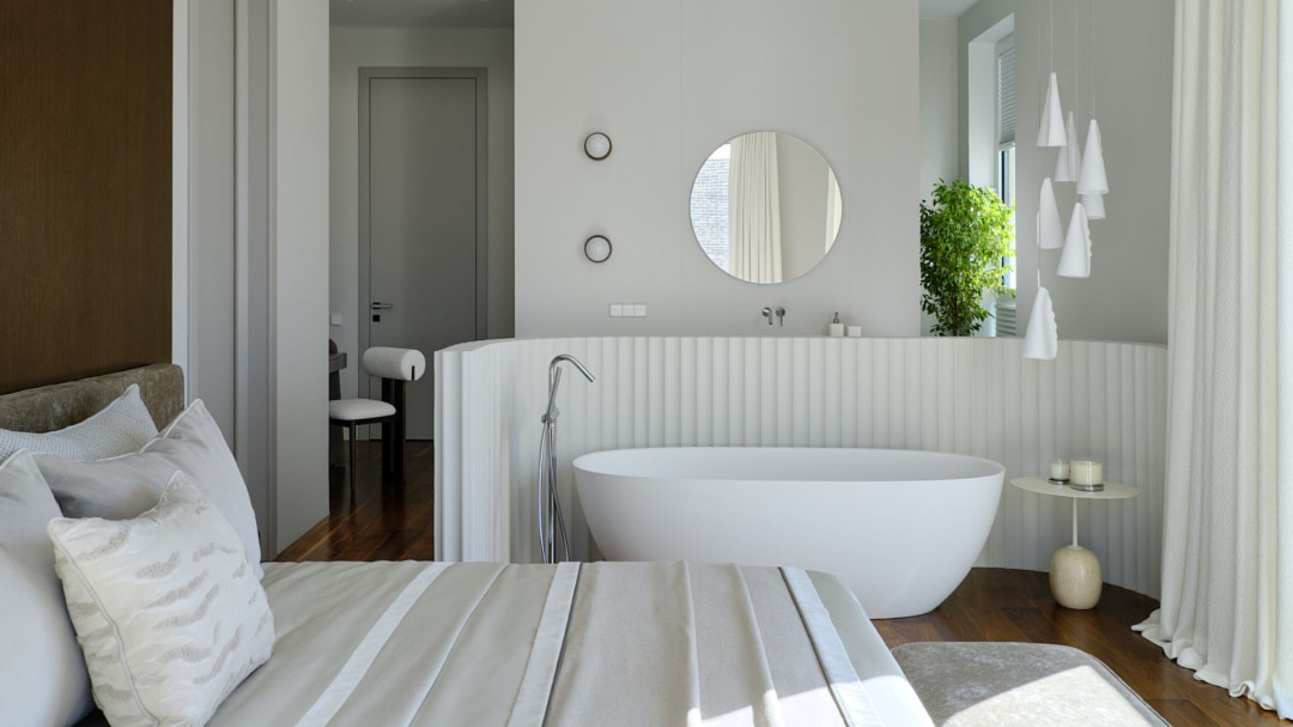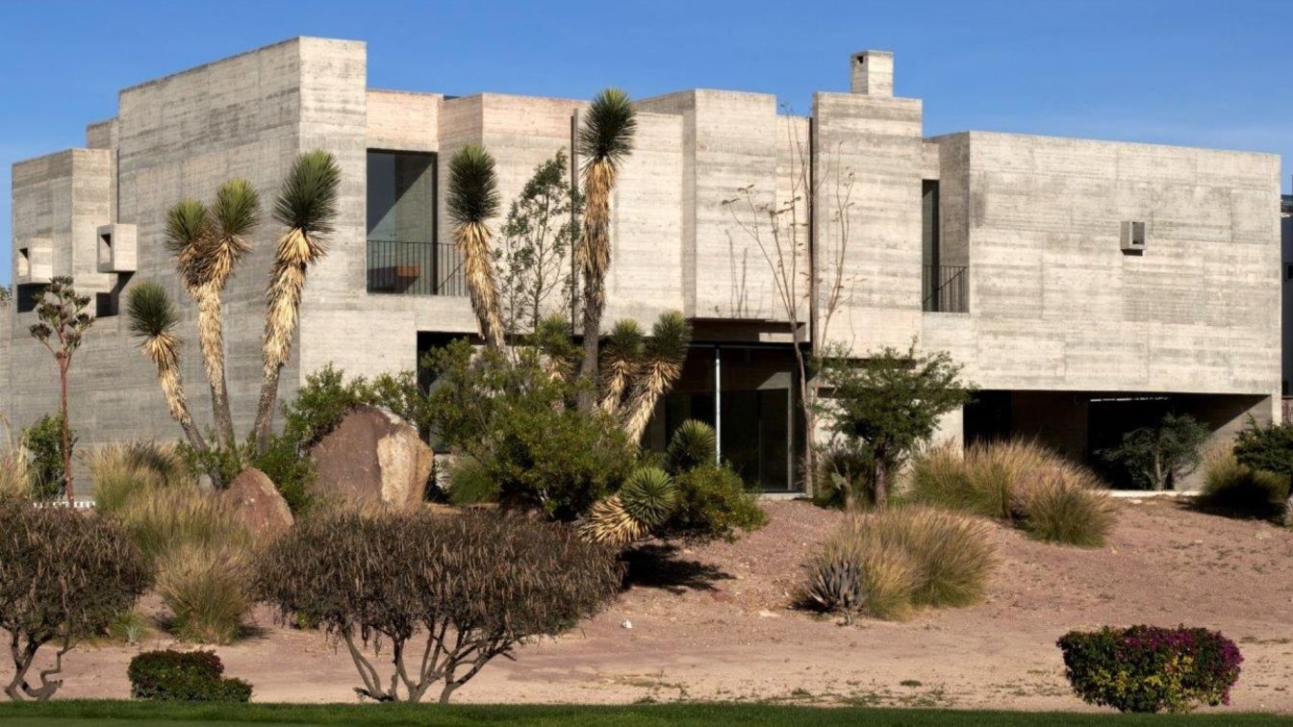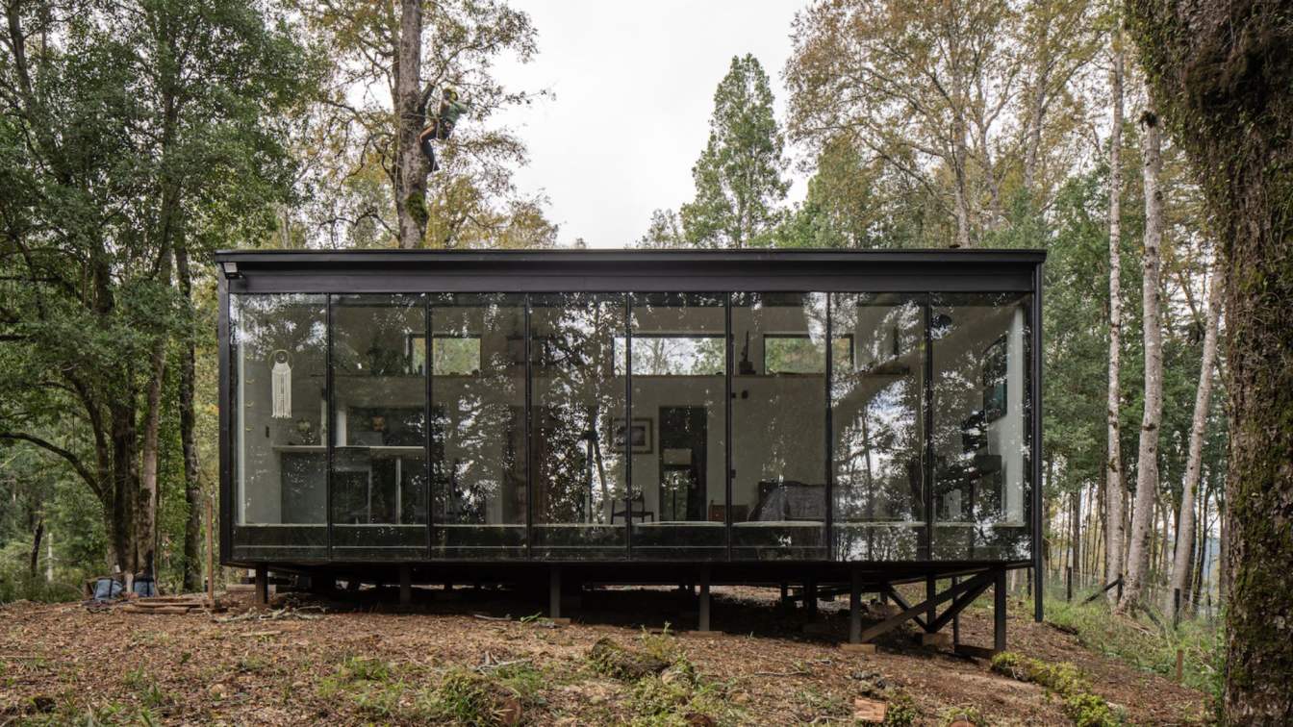The Marquee Hotel is an innovatively designed seven-star boutique hotel that focuses on sustainability and human wellbeing, boasting numerous professional awards worldwide. Its architecture is based on a modern interpretation of the marquee pavilion used by Oriental nomads since time immemorial.
Architecture firm
ALTER EGO Project Group
Location
AlUla, Saudi Arabia
Tools used
AutoCAD, Autodesk Revit
Principal architect
ALTER EGO Project Group
Design team
ALTER EGO Project Group
Visualization
ALTER EGO Project Group
Typology
Hospitality › Hotel
Villa Garza de Bambú sounds like a dream come true for lovers of sustainable architecture and connection with nature. The use of materials such as bamboo and wood not only gives it a charming aesthetic look but also demonstrates a commitment to sustainability and eco-friendliness.
Project name
Villa Garza de Bambu
Architecture firm
Veliz Arquitecto
Tools used
SketchUp, Lumion, Adobe Photoshop
Principal architect
Jorge Luis Veliz Quintana
Design team
Jorge Luis Veliz Quintana
Visualization
Veliz Arquitecto
Typology
Residential › House
“The inception of each project is an exciting stage, brimming with opportunities for creativity and unique approaches,” say Akka Interiors Studio designers Aizhana Kunayeva and Aidana Koshumbayeva. They were approached by a young woman whose dynamic lifestyle and passion for travel significantly influenced the interior design process.
Project name
Spacious 300 m² apartment for a large family in Almaty, Kazakhstan
Architecture firm
Akka Interiors
Location
Almaty, Kazakhstan
Principal architect
interior designers: Aizhana Kunayeva, Aidana Koshumbayeva
Interior design
Aizhana Kunayeva, Aidana Koshumbayeva
Environmental & MEP engineering
Lighting
Louis Poulsen, Nuura &Tradition, Bocci, Italamp, Kaishi Lamps
Material
natural finishing materials
Typology
Residential › Apartment
The HMZ house is located in la Loma Country Club in San Luis Potosi, Mexico. It is a two-story building that comforts mom, dad, and four children. The dad works in the construction business and wanted to develop a building, made out of concrete. everything made out of concrete was a challenge for our office since we focus on space and all the curio...
Architecture firm
Lucio Muniain et al
Location
San Luis Potosí, Mexico
Photography
Edmund Sumner
Principal architect
Lucio Muniain
Design team
Lucio Muniain, Juan Carlos García, Gustavo Morales, Michel Hernández, Ignacio Balvanera, José Luis Arroyo
Interior design
Lucio Muniain et al
Structural engineer
José Alfredo Blanco
Landscape
Lucio Muniain et al
Lighting
Lucio Muniain et al
Tools used
Autodesk 3ds Max, SketchUp
Construction
Juan Carlos García, Michel Hernández, Gustavo Morales
Material
Raw Concrete, Tzalam Wood, Travertine Marble, Steel and Glass
Typology
Residential › House
The project is located in the northern sector of the commune of Valdivia, Los Rios Region (Chile), immersed in an evergreen vegetation that together with a strong rainy climate characterizes the so-called Valdivian Rainforest. The commission originally consisted of a small shelter of 45 square meters, adjacent to the main house of the property.
Project name
Mezzanina Cabin
Architecture firm
Arce&Westermeier
Photography
Nicolas Saieh
Principal architect
Felipe Arce
Design team
Felipe Westermeier
Collaborators
Daniela Alvarado
Civil engineer
7d ingenieria
Structural engineer
7d ingenieria
Typology
Residential › House, Shelter

