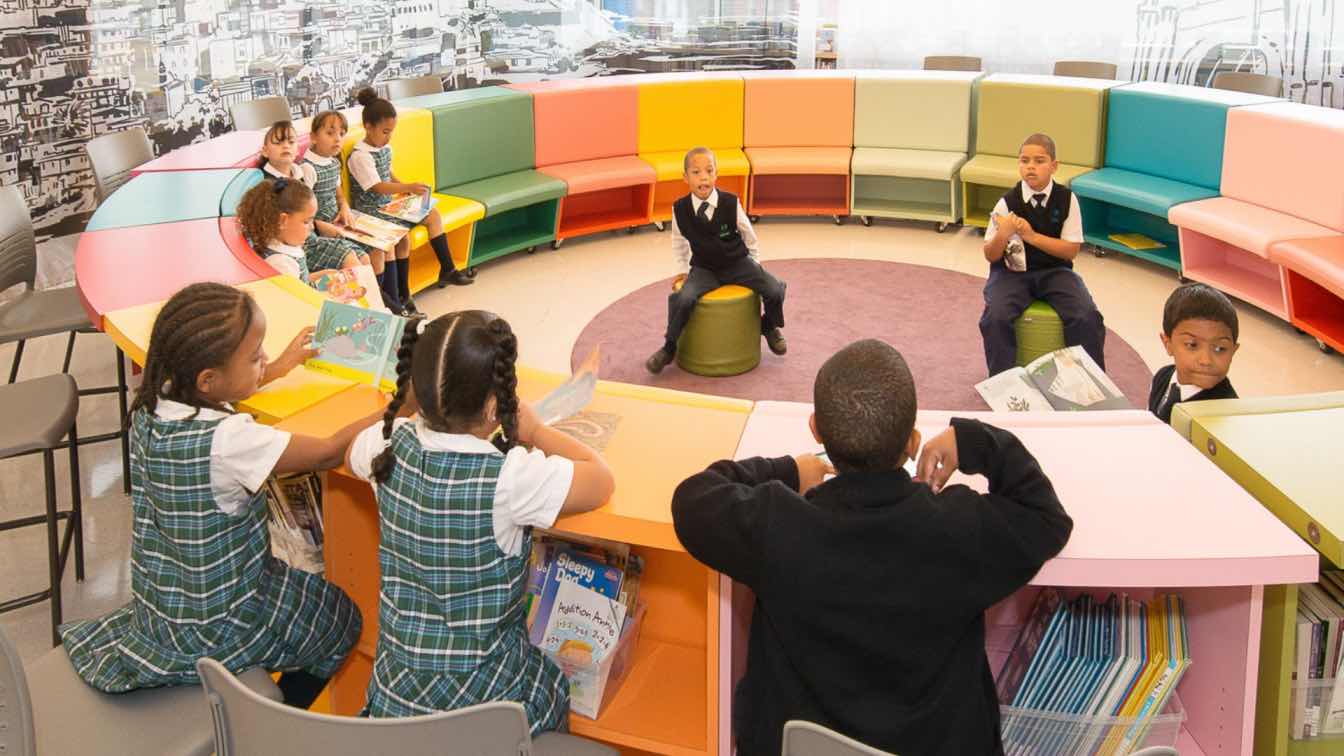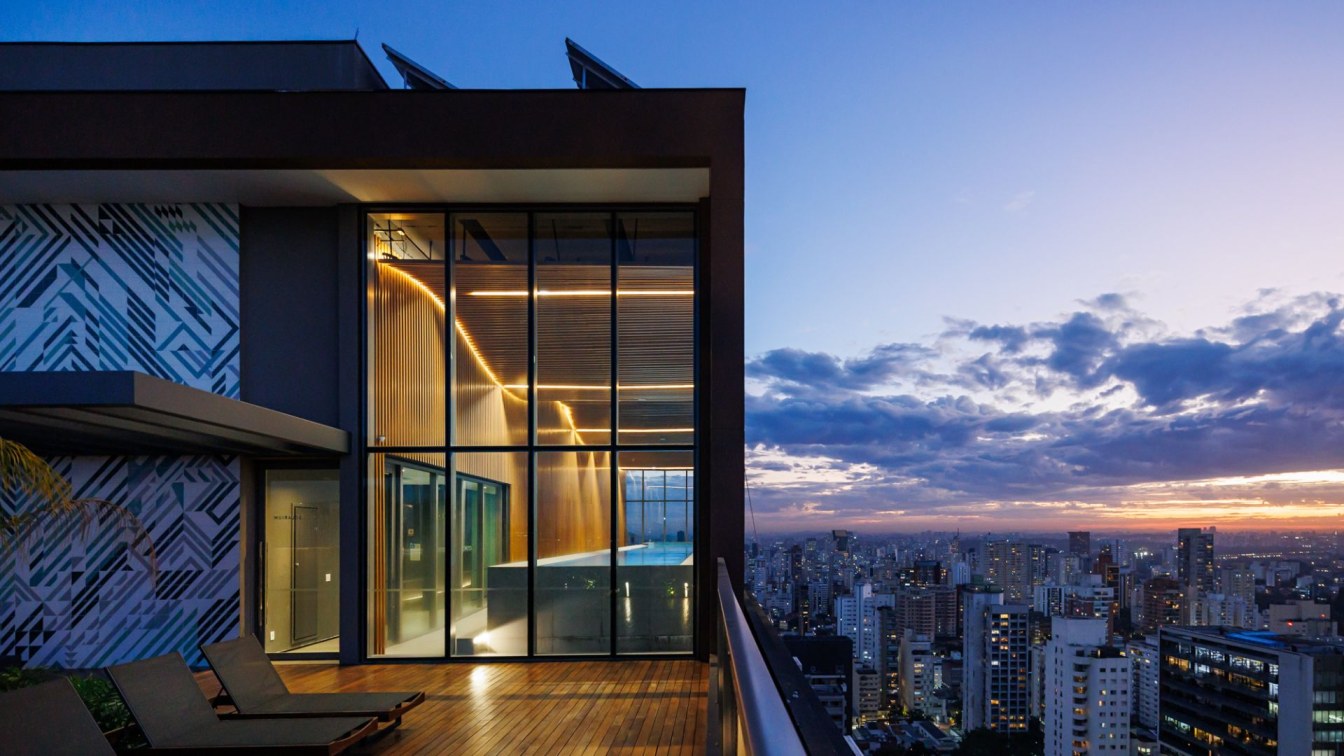A custom furniture and interior design for the Pan American Charter School and Congreso de Latinos Unidos in North Philadelphia PA. The program for the new Library / Workshop for the Pan Am School called for a multi-media library, seating for individuals as well as groups ranging from 6 to 50, sometimes simultaneously, for the rapidly growing schoo...
Project name
Pan American Library / Workshop
Architecture firm
Ten to One
Location
North Philadelphia, Pennsylvania, USA
Photography
Bojune Kim, Garrick Jones
Principal architect
Garrick Jones
Design team
Garrick Jones, Graciela Hodgson, Sylvia Choi, Heejin Lee
Collaborators
Intech, Inpro
Material
Abet Laminati, Carnegie
Client
Pan American Charter School and Congreso de Latinos Unidos
Typology
Educational › Community, School, Library, Workshop
Core Pinheiros, remarkable for more than its architecture, but its multifunctionality, incentives residential and commercial uses, with hotel and offices in the same complex.
Project name
Core Pinheiros
Architecture firm
aflalo/gasperini arquitetos
Location
Pinheiros - São Paulo, SP
Principal architect
Roberto Aflalo Filho, Luiz Felipe Aflalo Herman, Grazzieli Gomes Rocha, José Luiz Lemos
Design team
Daniela Mungai, Reginaldo Okusako, Bruno Vargas, Bruna Florêncio, Juliano Beato, Carlos Arthur, Roberto Dionízio, Luciana Walder
Completion year
07 / 2023
Collaborators
Coordinator: Carlos Alberto Garcia; Trainees: Pedro Herman, Mariana Dec; Designs for Publication: aflalo/gasperini architects; Developer: You Inc; Builder: Toledo Ferrari; Structure: Ávila Engenharia; Foundation: Portella Alarcon; Air Conditioning: Thermoplan Thermal Engineering; Elevator consultancy: Marco Borba; Firefighting: Feurtec; Metal structure: Beltec; Drainage: Multigeo; Waterproofing: Proassp; Accessibility: ME Lopes Arquitetura; Solar Heating: Chaguri; Performance Standard Consulting: The Eng.; Acoustic: Akkerman and The Eng.; Automation: Bosco Associados; Industrial Kitchen: Lima Sales; Structure ATP: AltoQI; Pool and Water Mirror: Comarx; Thermal/Light Comfort Consultancy: Benite e The Eng.; Anchoring / Façade Cleaning: PB Solutions Interior Architecture: Room 2; Seals: Inpro; Prepared by: Flávia Marcondes
Environmental & MEP
Electrical/Hydraulic Consultancy: Ditec Engineering and Consultancy; Electrical/Hydraulic Installations: Rewald
Landscape
Cardim Arquitetura Paisagística
Visualization
3D architects: Gabriel Bollini Braga, Felipe Sato
Typology
Residential Building



