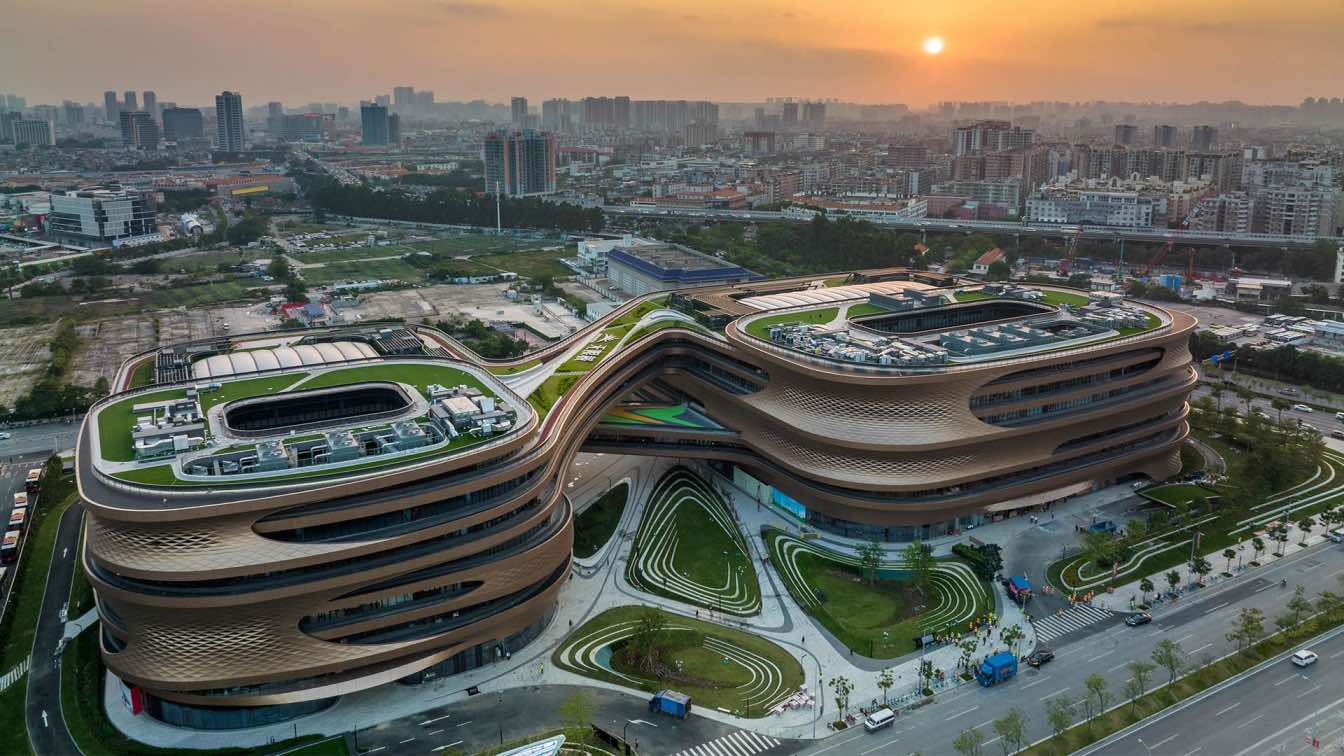Infinitus Plaza is the new global headquarters of Infinitus China. Incorporating work environments designed to nurture connectivity, creativity and entrepreneurship, the new headquarters also includes the group’s herbal medicine research facilities and safety assessment labs as well as a learning centre for conferences and exhibitions.
Project name
Infinitus Plaza
Architecture firm
Zaha Hadid Architects (ZHA)
Location
Guangzhou, China
Photography
Liang Xue, ZHA
Principal architect
Patrik Schumacher
Design team
Congyue Wang, Feifei Fan, Lida Zhang, Eugene Leung, Lily Liu, Qi Cao, Shu Hashimoto, Xiaoyu Zhang, Ying Xia, Zhe Xing, Anat Stern, Chaoxiong Huang, Damiano Rizzini, Harry Spraiter, Marius Cernica, Tommaso Casucci, Xuexin Duan, Lida Zhang, Shu Hashimoto
Built area
185,643 m² (Gross Floor Area), 118,200 m² (Above Ground), 67,443 m² (Below Ground), 59,368 m² (Interior Design Area), 18,000 m² (Retail), 42,800 m² (Bicycle Parking), 2100 m² (Electrical Bike Parking)
Collaborators
GDAD, BuroHappold Engineering, Basalt, ARCADIS, Guangzhou Pearl River Engineering Construction Supervision
Interior design
Zaha Hadid Architects, GoldMantis, Sundart
Landscape
Zaha Hadid Architects, Pubang
Environmental & MEP
BIAD, GDAD
Lighting
LIGHTDESIGN, LUMIA, Holy Power
Construction
Guangdong No.1 Construction Engineering
Material
25,088.33 tonnes of recycled materials have been used in the construction of Infinitus Plaza, primarily: steel, copper, glass, aluminium alloy profiles, gypsum products and wood
Typology
Commercial › Headquarter


