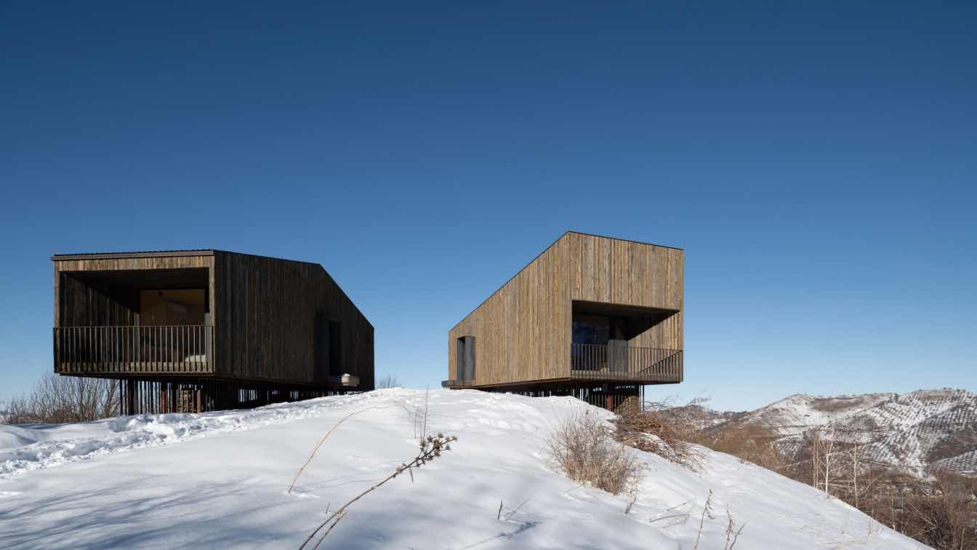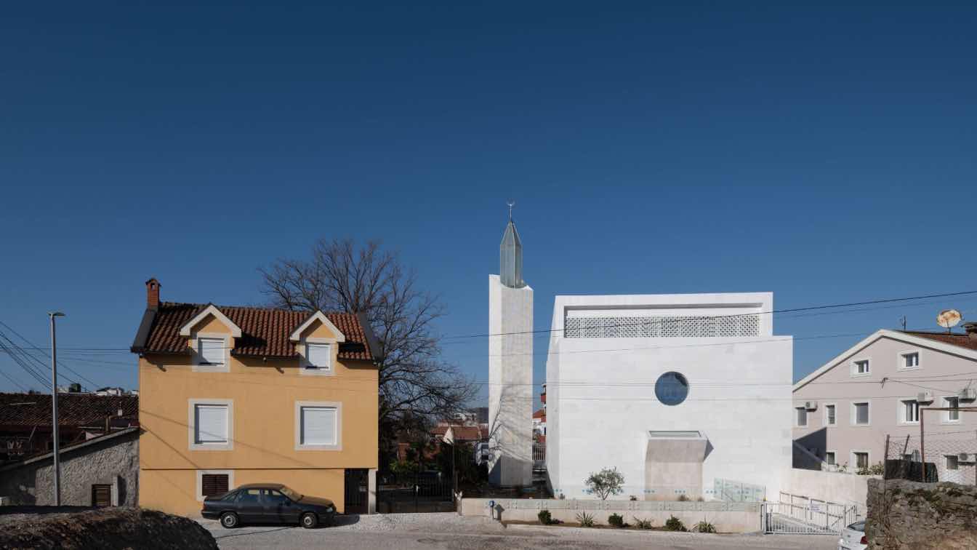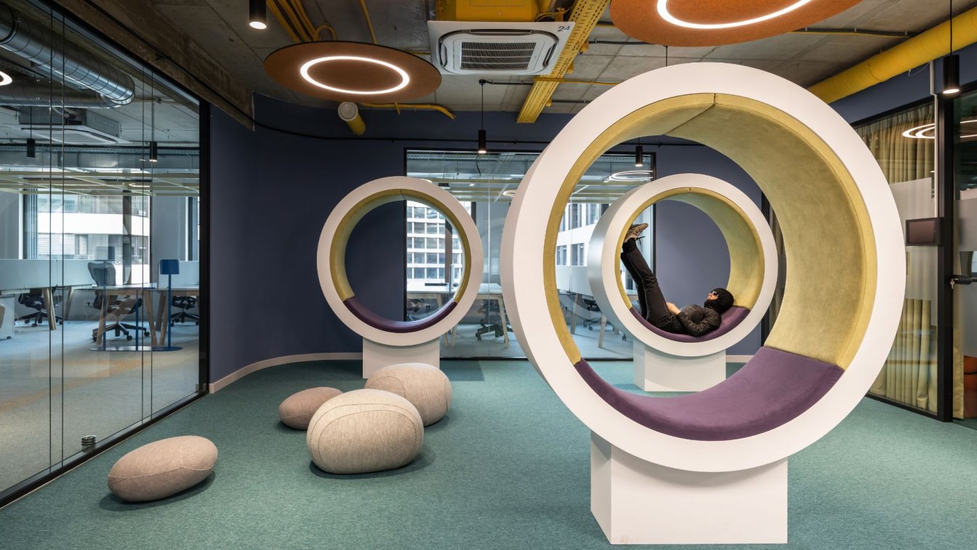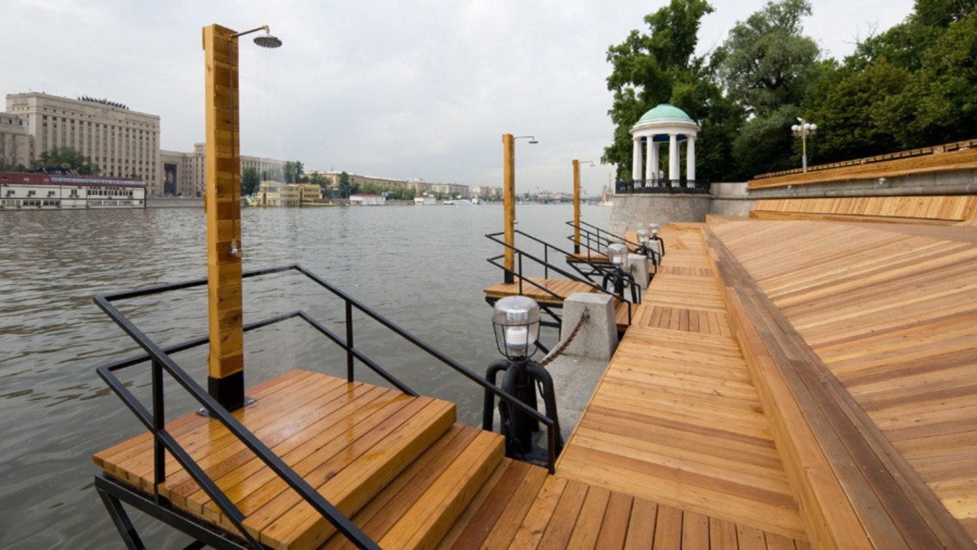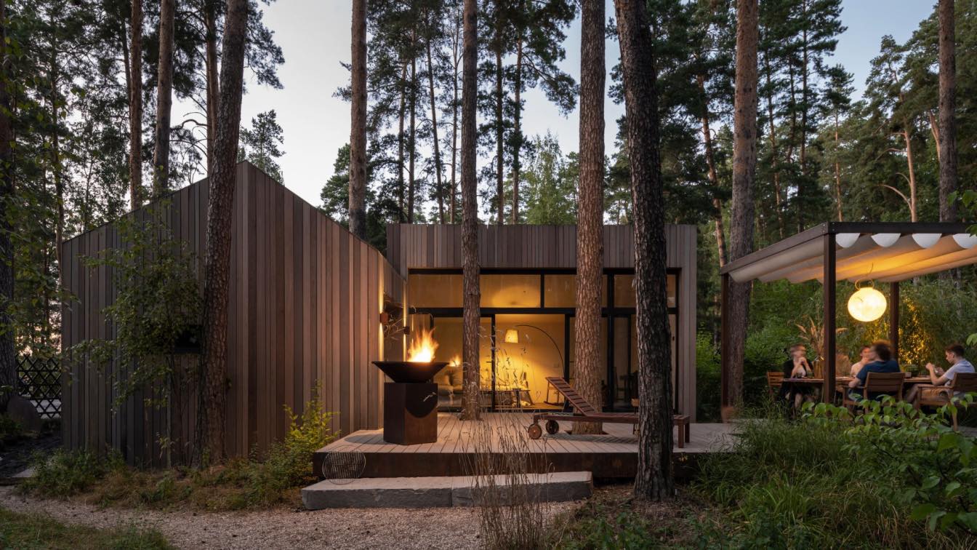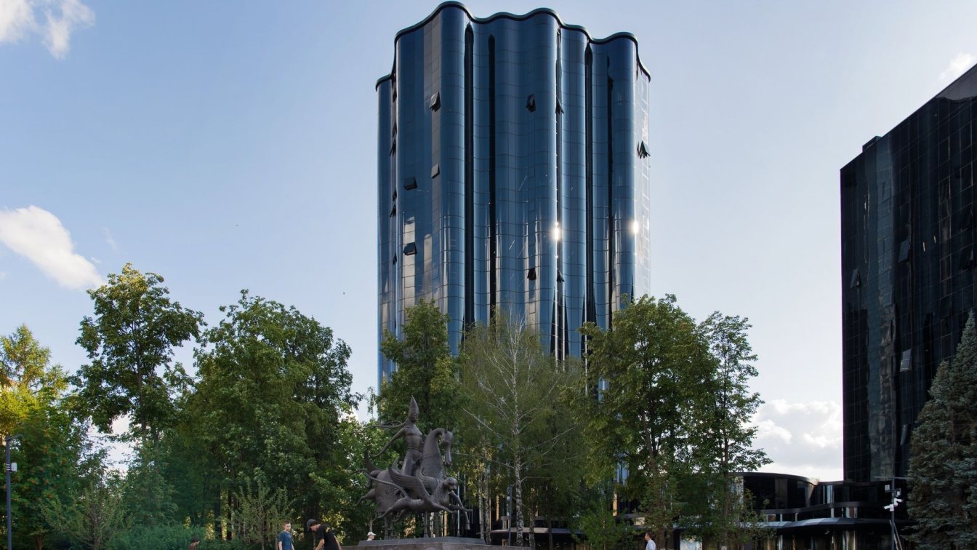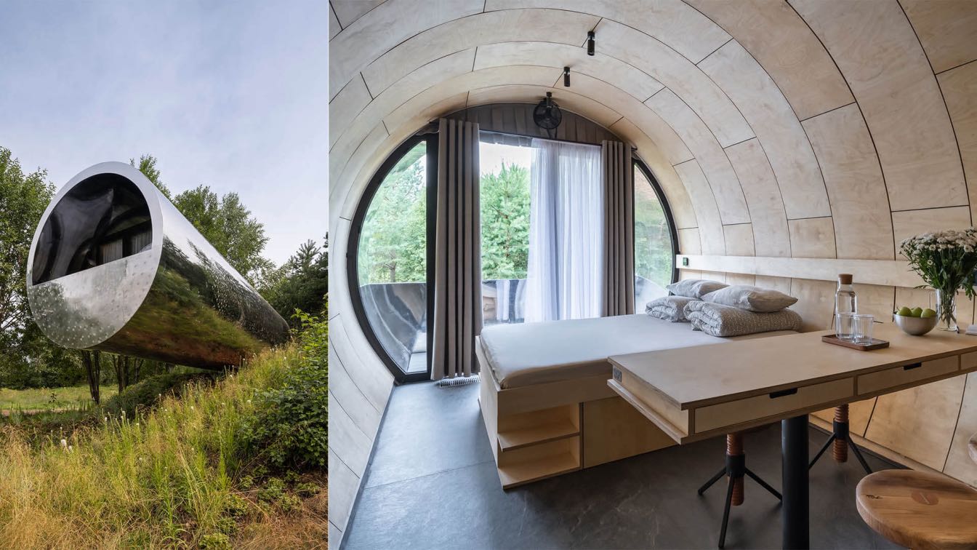The cabins are located 1,650 metres above sea level, just outside the Ile Alatau National Park, 25 kilometres south of Almaty, on the northern slope of Trans-Ili Alatau in Kazakhstan.
Project name
AUM cabins amid Mountainscape in Kazakhstan
Architecture firm
Arthur Kariev Architects
Location
Almaty Region, Beskainar Village, Kazakhstan
Design team
Arthur Kariev, Gulnara Mukasheva, Darkhan Amantaev, Baltabek M, Bakhtiyar Sayan, Ulan Medeu
Typology
Residential › House
In the settlement of Drač (Podgorica_Monteengro), not only when it comes to Stara varoš (old city of Podgorica), but also in Montenegrin cities more widely, there is a unique typology of residential buildings, the essence of which is represented by single-pitched roofs of houses that direct water towards the inner courtyard.
Project name
Hadrovića Mosque
Architecture firm
ARHINGinženjering
Location
Podgorica, Montenegro
Photography
Ilya Ivanov, Lejla Nurković
Principal architect
Rifat Alihodžić
Design team
Rifat Alihodžić, Jasmina Salković, Elvira Muzurović, Branko Rabrenović
Interior design
ARHINGinženjering
Civil engineer
AB CAD MONTEENGRO
Structural engineer
AB CAD MONTEENGRO
Environmental & MEP
Vitreum Montenegro, Denikoo Montenegro, Aqua Link Monteengro
Landscape
ARHINGinženjering
Lighting
Vitreum Montengro, Temas Lighting
Supervision
ARHINGinženejring
Visualization
ARHINGinženjering
Tools used
ArchiCAD, D5 Render, Adobe Photoshop
Construction
Apolos-Ing Podgorica
Material
Stone, metal sheet, wood, ceramics
Client
Mejlis of Islamic Community Podgorica
Typology
Religious Architecture › Mosque
Yandex opened an office in Serbia. Nefa Architects was commissioned with the renovation and redesign of the space for Yandex's employees.
Project name
Yandex Office in Belgrade
Architecture firm
Nefa Architects
Location
Bulevar vojvode Bojovića, Dorćol, Belgrade, Serbia
Principal architect
Elena Mertsalova, Dmitry Ovcharov, Irina Zaitseva
Design team
Svetlana Dudina, Dilyara Mukhamedova, Natalia Postnikova, Rita Nikitina, Sergei Antonenko, Lev Mazin
Collaborators
Manufacturers and Partners; Furniture partners: Flai, Snug. Furniture solutions: Sancal, True Design, Pedrali, PROSTORIA. Lighting partners: RIZ project. Lighting solutions: Artemide, ZeroLight, Muuto, Riz Project. Flooring: Tarkett. Custom-made items: Riz Project, Flai, Snug.
Typology
Commercial › Office Building
Wowhaus came up with an idea for how to create an alternative to the main entrance to Gorky Park. By way of contrast with the granite and marble that are the dominant presence at the front entrance, we have used wood for the ‘welcome zone’ leading from Pushkin (Andreevsky) Bridge.
Architecture firm
Wowhaus
Location
Gorky Park, Krymsky Val, 9, Moscow, Russia
Photography
Ilya Ivanov, Dmitry Karpov, Yogastan
Principal architect
Dmitry Likin, Oleg Shapiro
Design team
Heads of Wowhaus: Dmitry Likin, Oleg Shapiro; Architects: Darya Listopad, Artem Ukropov
Design year
May 2011-July 2011
Completion year
July 2011
Tools used
ArchiCAD, SketchUp
Typology
Public Space › Beach, Waterfront, Landscape, Park Renovation, City Therapy
Summer Patio is situated in “Zapovedniy Bor” village estate in a natural reserve on former hunting grounds, close to Nerskaya river. The village is surrounded by a pine forest with clean air. All of the houses are built of wood, which correlates with lovely ecological environment of the location. Picturesque landscape with tall pines and the client...
Project name
A Sail, Pine Trees and Sea-Salted Boards Under the Moon
Architecture firm
Bureau A4
Location
Moscow Region, "Zapovedniy Bor" village estate
Principal architect
Sergey Markov, Alexey Afonichkin
Design team
Sergey Markov, Alexey Afonichkin, Margarita Selkova, Anastasia Medvedeva, Ekaterina Mezentseva, Ksenia Maksimova, Anton Larionov, Valeria Pchelina
Typology
Residential › House
Administrative cluster of PJSC Tatneft in Almetyevsk is a set of buildings constructed throughout times: a 15-storey tower (built in 2010, reconstructed in 2020), a 12-storey office building (built in 1970s, renovated in 2017), an entrance group and several 1 and 2-storey extensions: conference hall and cafeteria.
Project name
Tatneft Office Tower (in administrative cluster of PJSC Tatneft in Almetyevsk project)
Architecture firm
Arcanika
Location
Lenina str 69 a, Almetyevsk, Tatarstan, Russia
Principal architect
Nikita Vykhodtzev
Design team
Andrey Lopatin, Anastasia Andriyanova, Olga Bulatova, Darya Artyomova, Anastasia Alexinskaya, Yulia Lesovaya, Ilya Grigoriev
Structural engineer
Ara Miridzhanyan, Karen Arakelyan
Environmental & MEP
Dmitriy Tinaev, Tatyana Lapteva
Tools used
ArchiCAD, AutoCAD, Adobe illustration
Typology
Commercial › Office Building
A new art object called “Russian Quintessential” was opened at the Archstoyanie festival. The author of the project is Chief Architect of Moscow Sergey Kuznetsov. Philosophical reflections on the future of Russian architecture have been put into practice thanks to unique engineering solutions and modern construction technologies.
Project name
Russian Quintessential
Architecture firm
Sergey Kuznetsov
Location
Nikola-Lenivets Art Park, Kaluga Region, Russia
Principal architect
Sergey Kuznetsov
Collaborators
interiors and light: WORK, SurfaceLab by Kerama Marazzi, Spotlight, MOSS BOUTIQUE HOTEL, ADWILL. project documentation: TPO "Pride". technical implementation: KROST
Built area
diameter of 3.5 meters and a length of 12 meters
Material
Stainless steel sheet, polyurethane foam, wood and metal

