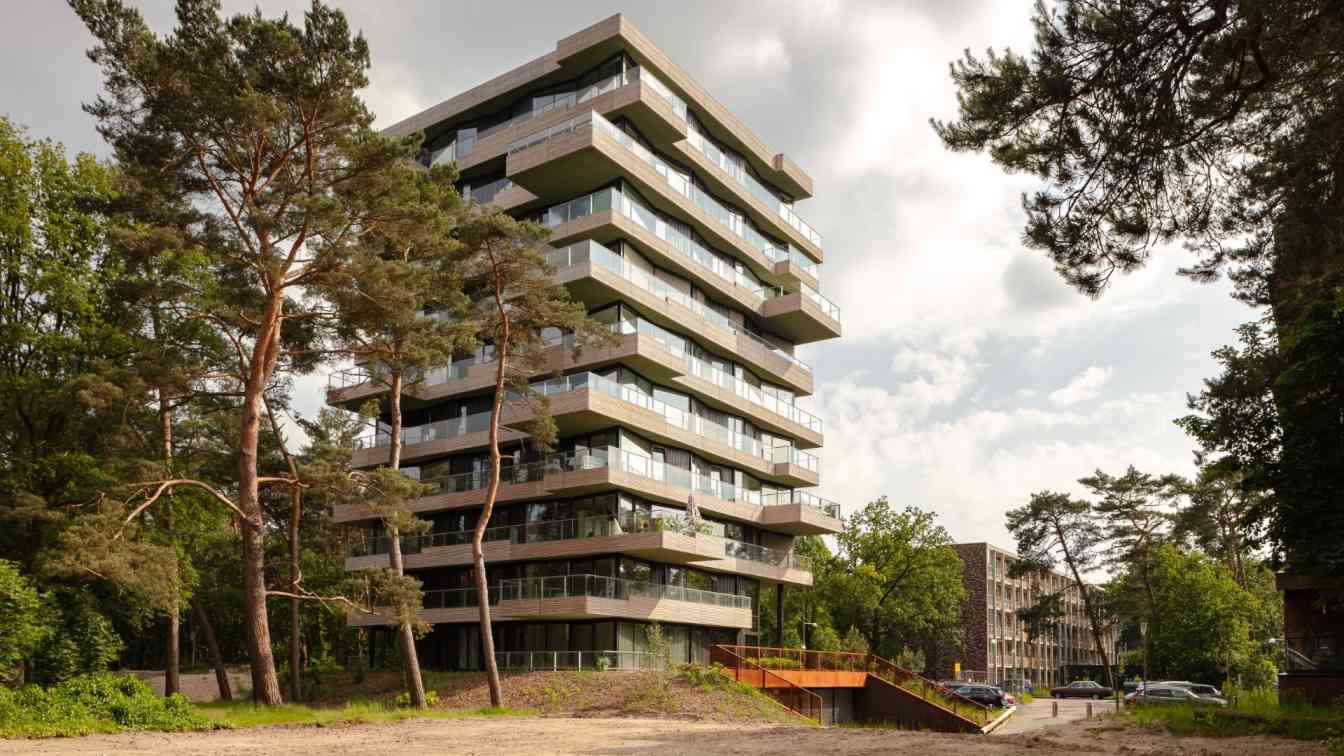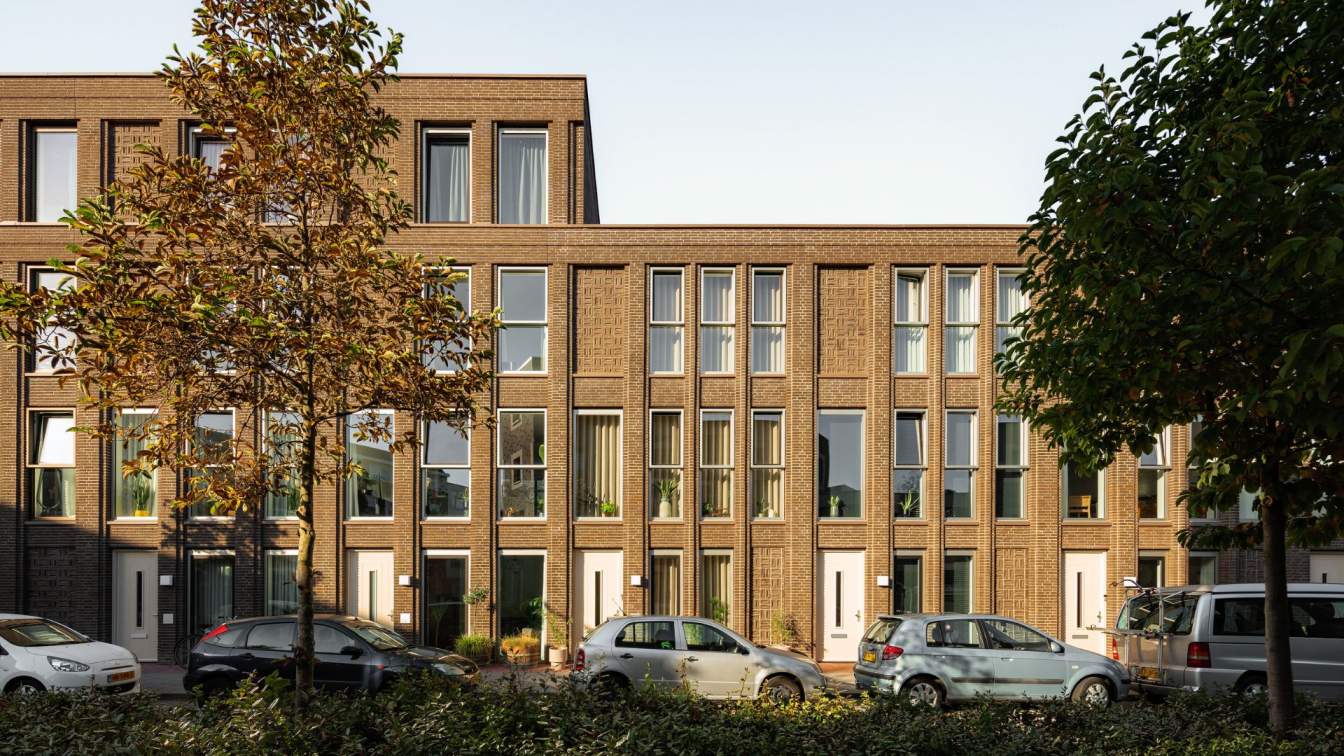This design for a sculptural tower of stacked forest villas, named Beaufort, is located on the edge of a forested area in the middle of the country. The building contains 19 spacious apartments offering panoramic views of the forested surroundings. The tower is part of a plan to restructure the Kerckebosch neighbourhood in Zeist.
Architecture firm
Orange Architects
Location
Zeist, The Netherlands
Photography
Sebastian van Damme
Design team
Jeroen Schipper, Julija Osipenko, Rik Meijer, Max Hissink, Dirk Jansen, Rutger Schoenmaker, Angeliki Chantzopoulou, Matilde Miuzzi, Frank Schulze, Maria Gómez Garrido, Kapilan Chandranesan
Collaborators
Advisors: IMD Raadgevende Ingenieurs, Goudstikker De Vries, Huygen Installatie Adviseurs, ABT; Urban planner: wUrck
Construction
Slokker Bouwgroep
Client
Slokker Vastgoed BV & NCB-Projectrealisatie
Typology
Residential › Apartment
At the foot of the Roof Park in Rotterdam housing project The Hudsons has been realized. The development adds 5 building blocks with 118 single-family homes, 24 apartments and 2 commercial spaces to the Bospolder-Tussendijken district. The early 20th-century district of Bospolder-Tussendijken has been undergoing restructuring for decades. The more...
Architecture firm
Orange Architects
Location
Bospolder-Tussendijken, Rotterdam, Netherlands
Photography
Sebastian van Damme, Sander van Wettum
Design team
Jeroen Schipper, Tess Landsman, Paul Kierkels, Julija Osipenko, Angeliki Chantzopoulou, Fung Chow, Lars Fraij, María Gómez Garrido, Rutger Schoenmaker
Collaborators
Advisors: Pieters Bouwtechniek, Nieman, Huygen Installatie Adviseurs, CULD, INBO
Visualization
De Beeldenfabriek
Client
ERA Contour & BPD Gebiedsontwikkeling
Typology
Residential › Apartment



