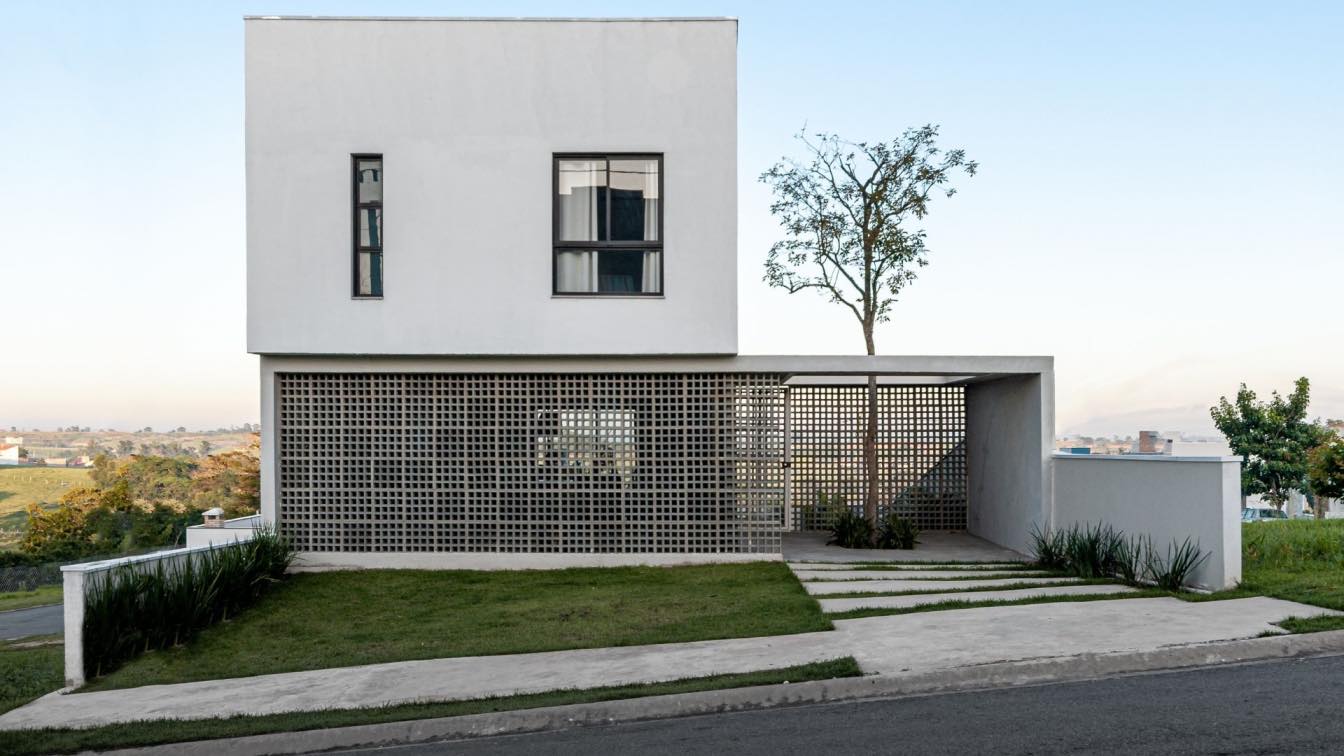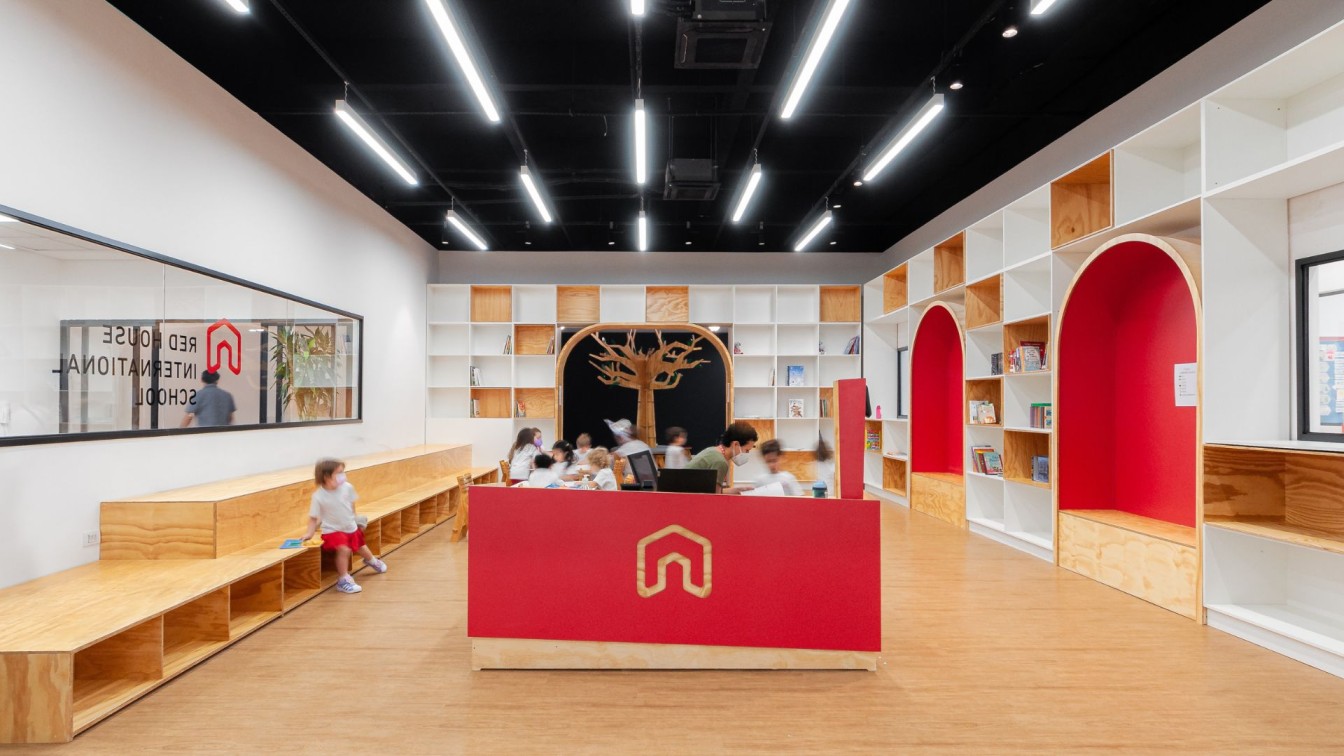The Itu house began to be designed when a small slot in the city that bears the name of the house was found. In a space with few houses nearby, the slot took advantage of a large slope that allowed a complete view of the horizon. After some time, the slot began to turn into a project and the project began to turn into construction.
Architecture firm
STUDIO DLUX
Location
Itu, São Paulo, Brazil
Photography
Hugo Chinaglia
Principal architect
Denis Fujii
Design team
Beatriz Guedes, Daniel Ogata, Carol Passos
Collaborators
Furniture: Mono Design, TokStok e Westwing. Joinery: Cortare
Interior design
STUDIO DLUX
Typology
Residential › House
Red House School Villa-Lobos is located in a privileged area of Sao Paulo, with almost 11 thousand square meters, next to Villa-Lobos Park, The Villa-Lobos campus is aiming to become a reference to international and bilingual schools in Brazil.
Project name
Red House School Villa-Lobos
Architecture firm
STUDIO DLUX
Location
Vila Leopoldina, São Paulo, Brazil
Photography
Hugo Chinaglia. Video credits: Rodrigo Sclosa / Gustavo Oliveira
Principal architect
Daniel Ogata
Design team
Responsible Architects: Bárbara Pajtak
Collaborators
Electric design: DJ Manutenção; Complementary project: ARC; Engenharia Kitchen Design: Dimensão Projetos; Furniture: Metadil / TokStok / Mono Design / Futon Company / Kastrup; Joinery: Madeira Design
Structural engineer
Richter Buelau
Construction
Richter Buelau
Client
Red House International School
Typology
Educational Architecture › School



